
Tell us what you need to find a matching loft conversion specialist

Get free quotes from professionals near you

Compare offers and choose the one that best matches your need
- Householdquotes.co.uk
- Loft Conversion
Loft Conversion: A Complete Beginner's Guide for the UK 2025

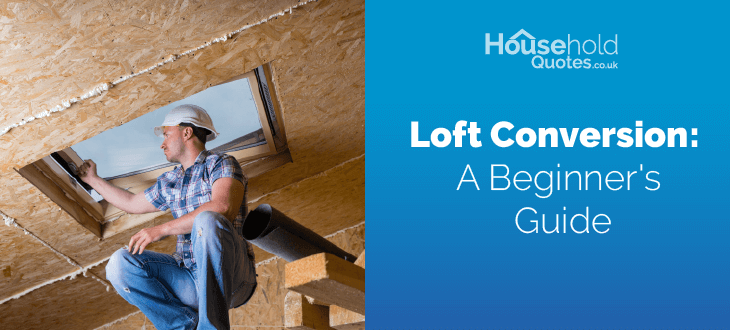
- The average cost in the UK for loft conversion for small to medium-sized houses with 2-3 bedrooms is £20,000 to £40,000. For medium to large-sized houses with 4-5 bedrooms is £30,000 to £60,000. For larger or more complex houses with 6+ bedrooms or unique layouts it can cost anywhere from £50,000 to £100,000 or more.
- The duration of loft conversion for small to medium-sized houses with 2-3 bedrooms is approximately 6 to 10 weeks.For medium to large-sized houses with 4-5 bedrooms it takes around 8 to 12 weeks. Larger or more complex houses with 6+ bedrooms or unique layouts can take up to 10 to 16 weeks or more.
- Architect fees typically range from 5% to 15%. On average, builders, engineers etc. may charge £20 to £40 per hour for labour, or they may provide a fixed quote for the entire project.
- A medium-sized loft conversion in the UK can increase property value by around 20% to 25%. If your property is valued at £300,000 before the loft conversion, a well-executed conversion could potentially increase its value to £360,000 to £375,000, resulting in an increase of £60,000 to £75,000.
In recent times, loft conversions have surged in popularity across the UK as homeowners want to optimize the space and enhance property worth. Offering versatility and cost-efficiency, loft conversions present an attractive alternative for expanding living areas without the requirement for extensions.
Additionally, they align with sustainability objectives by repurposing existing space rather than expanding the footprint of the property, while also offering potential financial benefits through increased property value.
If contemplating a loft conversion, this comprehensive guide serves as an essential insight for beginners, encompassing fundamental insights, navigating regulatory landscapes, evaluating feasibility, financial planning, and space optimisation strategies.
- Describe your needs
- Get free quotes
- Choose the best offer
It only takes 30 seconds



- Is Attic Conversion Possible for Your Loft?
- Loft Conversion Types
- Breakdown of Loft Conversion Costs
- Do Loft Conversions in the UK Require Planning Permission?
- Do I Need an Architect for a Loft Conversion?
- How Long Does It Take to Complete an Attic Conversion?
- Loft Conversion Ideas
- Benefits Of Converting Your Loft
- FAQ
Is Attic Conversion Possible for Your Loft?
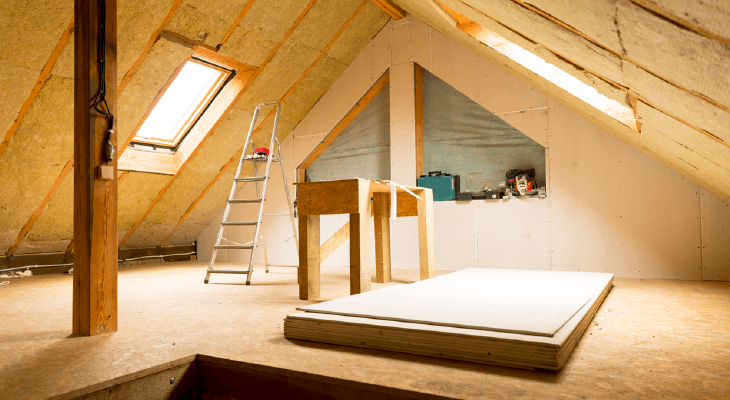
It is important to consider several factors before you proceed with your loft conversion. These include:
- Roof Structure and Shape: The existing roof structure and shape play a significant role in determining the feasibility and complexity of the conversion. A-shaped roofs generally provide more space and are easier to convert compared to W-shaped roofs or roofs with complex structures. But if you have flat roofs or low -pitched roofs, loft conversion can be very difficult or not possible.
- Ceiling Height: Sufficient ceiling height is essential for a comfortable and functional loft space. Ideally, there should be enough headroom to stand comfortably in the converted attic area. According to building regulations, the minimum height for a loft conversion should be 2.2 m. But if there is not enough ceiling height, you can raise your roof but that process can be more expensive and complex.
- Available Space: Assess the available space in the loft area to determine if it can accommodate the desired conversion, such as bedrooms, bathrooms, or a home office.
- Stairs: Consider the placement and design of stairs to access the attic conversion as it will determine the entire layout of the attic. This may require alterations to the existing layout of the home to ensure safe and compliant access. This will be easier once you have decided what you are planning to do with the attic.
- Costs: Loft conversions can vary significantly in cost depending on factors such as the size and complexity of the conversion, additional features like bathrooms or heating systems, and the quality of materials and finishes chosen.
- Boilers and Heating: If the loft space will be used as a living area, you may need to extend the central heating system to provide adequate heating. This could involve installing additional radiators or underfloor heating.
- Flooring: Decide on the type of flooring suitable for the loft space, considering factors such as insulation, soundproofing, and aesthetics.
- Bathrooms: If including a bathroom in the loft conversion, consider the plumbing requirements, ventilation, and space constraints. Also check if the water system can handle the extra water pressure from the loft.
- Design: Work with architects or designers to create a layout and design that maximizes the available space and meets your needs and preferences.
- Windows: Incorporating windows or skylights into the design is crucial for natural light and ventilation in the attic space.
Consulting with a professional surveyor or loft conversion specialist can provide valuable insights into the feasibility of converting your loft.
Loft Conversion Types
In the UK, there are several types of loft conversions commonly undertaken, each with its own set of advantages and disadvantages. Here are some of the main types:
1. Roof Light Conversion (Velux or Skylight Conversion):
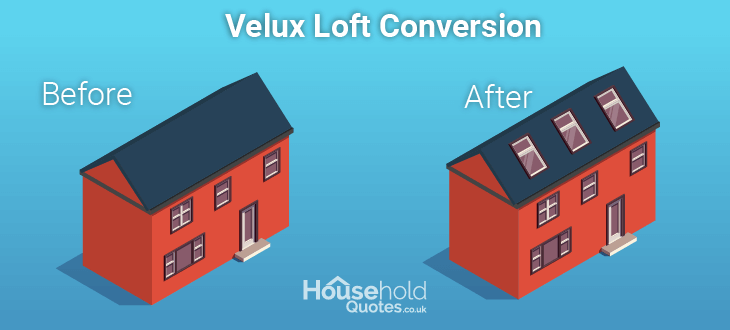
A roof light conversion, also known as a Velux or skylight conversion, involves adding windows or skylights to the roof of a property to bring natural light into the loft space.
This type of loft conversion typically focuses on maximising natural light without altering the roof's structure or adding dormers. Roof light conversions are often simpler and less costly compared to other types of loft conversions, making them a popular choice for homeowners.
There are several advantages of having Velux loft conversion. This is typically the most cost-effective option. It requires minimal alterations to the existing roof structure. It also is relatively quicker to install. In most cases, you would not need any planning permissions.
Although with all these advantages, it also has certain limitations. Some parts of the room will have limited headroom due to sloping ceilings. It will also reduce the natural light compared to other loft conversion offers.
2. Dormer Conversion:
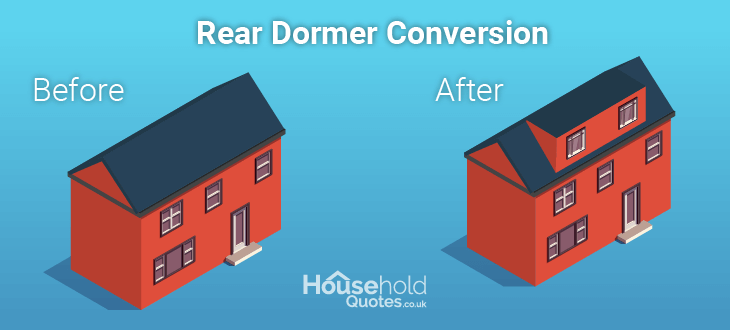
A Dormer conversion is a type of loft conversion that involves extending the existing roof structure vertically to create additional headroom and floor space within the loft area. Dormers are structural elements that protrude from the slope of the roof, typically featuring windows to bring in natural light and provide ventilation.
The advantages of Dormer loft conversions are many. It provides additional headroom and floor space compared to roof light conversions. Dormer conversions can accommodate various window styles, allowing for more natural light. It is suitable for different roof types like Gable roof, Shed roof and Hip roofs.
There are a few limitations to dormerd. The cost of a dormer loft conversion can be more expensive than roof light conversions. It alters the external appearance of the property because of which you may require planning permission depending on the size and location.
3. Hip-to-Gable Conversion:
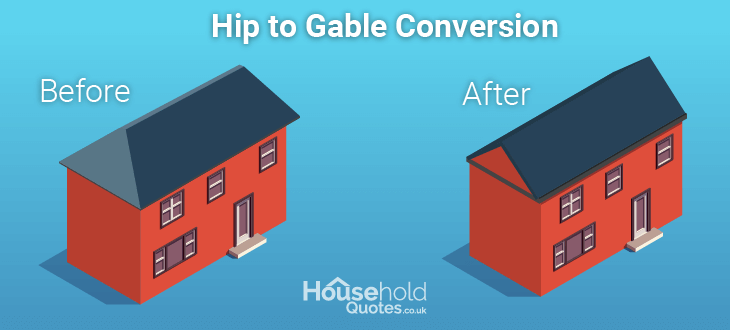
A Hip-to-Gable Conversion involves extending the hip roof (the sloping side of a roof) to create a vertical gable end. This is typically done on houses where one or both sides of the roof have a sloping hip end.
By extending the roof to create a gable end, additional internal space is gained within the loft area, allowing for more usable floor space and headroom. It is also well-suited for the end of terraced houses and detached houses.
Hip-to-Gable provides more usable floor space compared to other conversions. It also improves the aesthetic appearance of the property. This type of loft conversion requires significant alterations to the existing roof structure. It is more expensive than some other conversion types and may require planning permission for most cases.
4. Mansard Conversion:
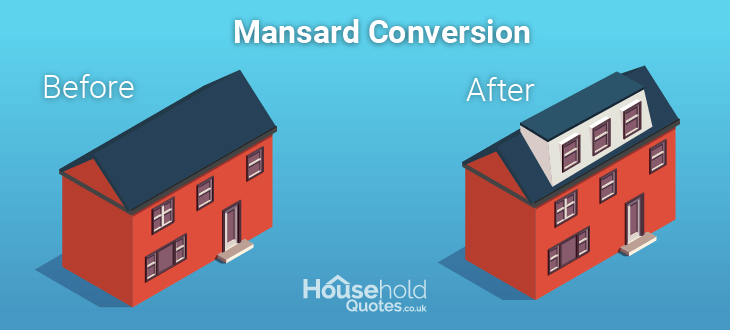
A Mansard conversion involves altering the slope of the roof to create additional living space within the loft area. This is achieved by raising the party wall (the wall shared with the adjoining property) and extending the roof at the rear of the property. The front of the roof remains largely unchanged, retaining its original pitch.
Mansard loft conversions maximises the usable floor space by creating a steeply sloping roof with windows. It provides flexibility in room layout due to the vertical walls. It can significantly increase property value.
But it can be expensive due to the extensive structural changes required. It alters the external appearance significantly, which would require significant planning permissions.
5. Modular Conversion:
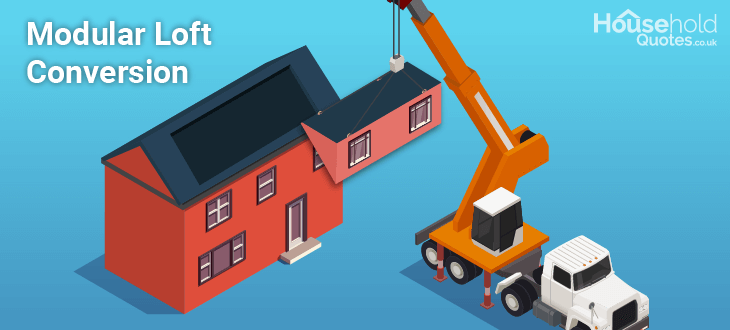
A modular loft conversion involves the use of prefabricated components that are built off-site and then assembled on-site to convert an unused attic or loft space into a functional room. This approach offers faster installation times, reduced on-site disruption, and a high degree of customisation.
Modular loft conversions are known for their minimal disruption to occupants during construction and can be tailored to various design preferences and functionalities. They typically require careful consideration of structural integrity, planning permission, and building regulations before implementation.
When choosing the type of loft conversion, you should consider factors such as budget, the desired amount of additional space, aesthetic preferences, and whether planning permission is required. Consulting with a professional architect or builder can help in determining the most suitable option for a specific property.
What is the most common choice?
The Dormer Loft Conversion stands out as the most prevalent among various loft conversion types. Its popularity stems from its adaptability, offering substantial extra floor area and headroom within the loft space.
Overall, the adaptability, practicality, and relatively uncomplicated construction process render dormer loft conversions a favoured option for numerous UK homeowners seeking to optimize space and enhance property value.
Breakdown of Loft Conversion Costs
Understanding the breakdown of loft conversion costs is essential for considering this renovation project. Here's a comprehensive overview of potential expenses, including per square meter costs and professional fees:
| Type of Conversion | Cost per m2 (£) |
|---|---|
| Velux/Roof Light Loft Conversion | £1,000 – £1,500 |
| Basic Loft Conversion (Standard Finish) | £1,200 – £1,800 |
| Hip-to-Gable Loft Conversion | £1,200 – £2,000 |
| Dormer Loft Conversion | £1,500 – £2,500 |
| Modular Loft Conversion | £1,800 – £2,500 |
| Mansard Loft Conversion | £1,800 – £3,000 |
| Two-Bedroom Conversion | £2,500 – £4,000 |
Summary of Professional Fees
In this section, we have compiled a comprehensive list of all labour and professional fees that you may find.
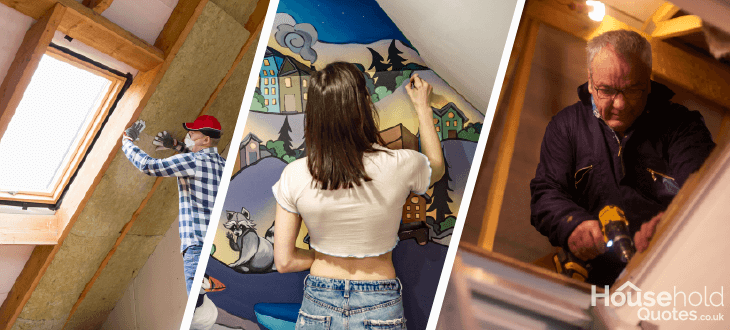
- Architect Fees: Architect fees typically range from 5% to 15% of the total project cost. For a loft conversion project with an estimated construction cost of £40,000 to £60,000, architect fees might amount to £2,000 to £9,000 or more.
- Engineer's Fee: If structural changes are required, you may need to hire a structural engineer, whose fees can range from £500 to £2,000 or more. This includes site visits, calculations, and structural drawings.
- Builder's Fee: Builder's fees can vary significantly based on factors such as experience, reputation, and location. On average, builders may charge £150 to £250 per day for labour, or they may provide a fixed quote for the entire project.
- Electrician and Plumber Fees: Electricians and plumbers typically charge £40 to £60 per hour for their services, depending on the complexity of electrical and plumbing work required for the conversion. This may include installing wiring, sockets, lighting, and plumbing fixtures.
- Planning Permission and Building Regulation Fees: Planning permission fees vary depending on the local authority and the nature of the project. In the UK, planning permission fees can range from £206 to £462 for a loft conversion application. Building regulation fees are separate and may cost around £300 to £800, depending on the scale of the project.
Total estimated labour costs:
Considering the above factors and assuming a mid-range scenario.
| Professionals Needed | Average Fees/Cost (£) |
|---|---|
| Architect | £4,000 |
| Builder | £10,000 |
| Electrician | £2,000 |
| Plumber | £2,000 |
| Other Costs* | £10,000 |
| TOTAL | £28,000 |
Cost-Saving Tips
In this section, we've gathered a comprehensive list of all money-saving tip you can apply during and before your loft conversion project.

- Plan carefully: Spend ample time planning the loft conversion layout and design to minimise changes during construction, which can lead to extra costs. Try to obtain loft conversion quotes from several contractors before finalising as it would help get the best outcome.
- Consider the basics: Go for simple designs and layouts that require fewer structural changes, as elaborate designs can significantly increase costs.
- Maximise existing space: Utilise existing features like roof trusses and beams instead of altering them, which can save on structural work.
- DIY where possible: Take on certain tasks yourself if you have the skills and time, such as painting, demolition, or interior finishing, to reduce labour costs.
- Reuse and Recycle: Salvage materials from the existing space or look for reclaimed materials to save on costs while adding character to the conversion.
- Energy efficiency: Invest in energy-efficient fixtures, insulation, and windows during the conversion to save on long-term energy costs and potentially qualify for government incentives or grants.
- Timing: Schedule the loft conversion during off-peak times when contractors may offer lower rates or discounts to fill their schedules.
Do Loft Conversions in the UK Require Planning Permission?
Within England, loft conversions often fall under permitted development rights, obviating the need for planning permission if specific criteria are met.
In the UK, the necessity of planning permission for loft conversions hinges on various factors, encompassing the particulars of the conversion and the property's location.
These criteria commonly involve:
- Ensuring dormers or roof extensions adhere to stipulated limitations on height, volume, and distance from the original roof slope.
- Ensuring the conversion does not surpass the existing roof line on the primary elevation facing the highway.
- Ensuring materials used in the conversion are visually akin to those of the existing property.
Nevertheless, exceptions and further restrictions might apply for loft conversion in conservation areas, National Parks, Areas of Outstanding Natural Beauty (AONBs), and other designated locales. It's advisable to liaise with the local planning authority to ascertain the necessity of planning permission for your particular undertaking.
In Scotland, Wales, and Northern Ireland, a building warrant is typically required for loft conversions to ensure adherence to building regulations for a loft conversion. While planning permission may not be necessary under permitted development rights, significant alterations or additions to the roof space or building exterior could necessitate it.
Do I Need an Architect for a Loft Conversion?
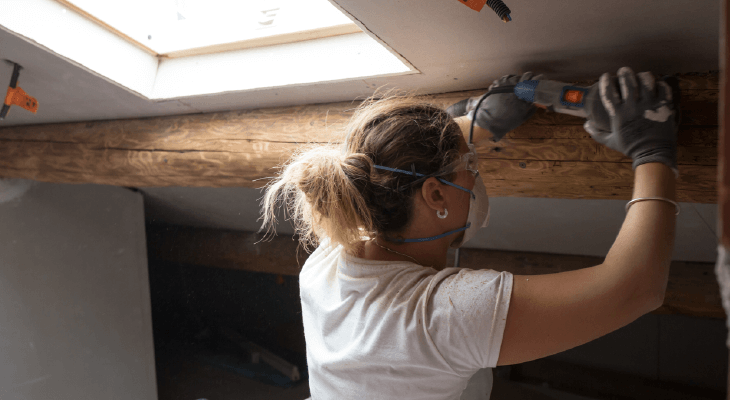
Architects help you through the entire process by evaluating the project's feasibility within regulatory parameters and aiding in the preparation and submission of planning applications. This will help mitigate the risk of delays or rejections.
While it may not always be obligatory to engage an architect for a loft conversion, there are numerous advantages to leveraging their expertise beyond simply ensuring the conversion's quality. Here are some reasons why enlisting an architect for a loft conversion can prove beneficial:
- Facilitating Planning Permission Processes: Architects can adeptly guide through the often intricate process of obtaining planning permission or permits for the loft conversion. They possess comprehensive knowledge of local planning regulations and building codes.
- Optimising Space Efficiency: Consulting an architect who possesses a discerning eye for spatial design can allow them to maximise the utilisation of available loft space. They offer innovative design solutions to enhance layout, functionality, and storage options, ensuring optimal use of every square meter. Architects also recommend personalised space-saving strategies for small loft conversions and design elements tailored to individual needs and lifestyle.
- Creating a Unified Design Aesthetic: Whether you desire a contemporary, traditional, or eclectic ambiance, architects develop design concepts seamlessly integrating the loft conversion with the property, thereby enhancing its overall allure and value. Architects excel in crafting a cohesive design aesthetic that harmonises with the existing architecture and style of the home.
- Ensuring Structural Integrity and Safety: Loft conversions entail structural modifications such as reinforcing floor joists, installing new beams, or adding dormers or skylights. Architects collaborate closely with structural engineers to ensure these alterations are executed safely and in compliance with building regulations. Their expertise helps preempt potential structural issues, ensuring the conversion's long-term integrity and safety.
- Project Management and Coordination: They assume the role of project managers, overseeing the loft conversion from inception to completion. They coordinate contractors, suppliers, and tradespeople, furnish detailed schedules, budgets, and timelines, and monitor progress while addressing any arising issues or concerns during construction. With an Architects guidance, you experience a smoother, more streamlined conversion process, minimising stress and disruptions.
Architects help you through the entire process by evaluating the project's feasibility within regulatory parameters and aiding in the preparation and submission of planning applications. This will help mitigate the risk of delays or rejections.
Considerations for DIY Conversions vs. Professional Assistance:
DIY conversions might be a good fit if you have construction knowledge, sufficient time, and a willingness to acquire new skills. Nonetheless, it's crucial to acknowledge the constraints of DIY endeavours, particularly concerning intricate tasks such as structural modifications or understanding planning regulations.
Prior to selecting an approach, thoroughly consider the advantages, drawbacks, and expenses linked with DIY conversions in comparison to seeking professional support. Seeking guidance from an architect can offer valuable perspectives and assist you in making a well-informed choice tailored to your individual requirements and situation.
- Describe your needs
- Get free quotes
- Choose the best offer
It only takes 30 seconds



How Long Does It Take to Complete an Attic Conversion?
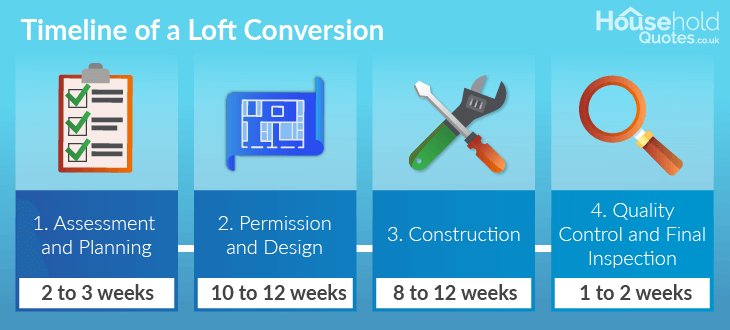
The timeline for completing a small loft conversion, typically around 20m², can vary based on several factors. Here's a general overview of the steps involved in a loft conversion and the average time required for each:
- Initial Consultation and Planning (2-3 weeks):
- Preparation and Structural Work (2-3 months):
- Construction and Installation (2-3 months):
- Finishing and Decoration (1-2 months):
- Final Touches and Inspection (1-2 weeks):
You start by arranging consultations with architects, engineers, and contractors to discuss design options, obtain necessary permits, and plan the project. It usually takes about 2-3 weeks, depending on the complexity of the design and the speed of obtaining permits.
You have to clear out the loft space and prepare it for construction. Structural work, including reinforcing the floor, installing new beams, and creating dormers or roof extensions will be done if required. This step takes 2-3 months, depending on the extent of structural alterations needed.
Next step is the construction of walls, partitions, and ceilings. Then you install the insulation, electrical wiring, plumbing, and ventilation systems. After that windows, doors, and skylights are fitted. This also usually takes about 2-3 months, depending on the complexity of installations and the availability of tradespeople.
After the doors, windows and skylights are fitted, you start plastering and painting walls and ceilings. Then you install flooring, such as hardwood, laminate, or carpet and then fit fixtures, and built-in storage solutions. This takes around 1-2 months, depending on the scope of finishing work and the availability of materials.
The final inspections are then done by building control authorities to ensure compliance with building regulations. You can touch up any remaining tasks and ensure everything is in working order. This takes 1-2 weeks, depending on the scheduling of inspections and any minor adjustments needed.
Tips for Efficient Progress and Minimising Delays
Select a team with well-regarded experts to collaborate with. Verify their qualifications and request recommendations. Find out if planning consent is necessary. Assess the property positioning and potential effects on neighbours.
Undertaking roof-related tasks is simpler in milder climates. Strategize accordingly to prevent weather-related interruptions. Have flexibility regarding timelines. Foster transparent communication with your contractor.
Loft Conversion Ideas
Loft conversion presents an array of exciting possibilities for transforming underutilised space into functional areas that cater to various needs and preferences.
1. Game Room

A game room in the loft can serve as a recreational hub for family and friends. It will provide a dedicated space for entertainment activities such as board games, video games, or billiards. Enjoy a relaxed atmosphere for socialising and unwinding.
2. Guest Room

Converting your loft into a guest room provides a comfortable and private space for visitors. It can accommodate overnight guests without sacrificing main living areas. Guests have their own space to relax and unwind.
3. Home Office

A loft home office offers a quiet and secluded workspace away from the main living areas. It improves productivity and focus. It is great for remote work or personal projects. It maximises flexibility by providing a designated area for professional tasks.
4. Kids Playroom

Transforming the loft into a playroom creates a dedicated space for children to play and explore. It keeps toys and play equipment contained in one area, reducing clutter in other parts of the house. It fosters imagination, creativity, and physical activity in a safe environment.
5. Workout Area

An attic workout area can provide a perfect spot for your exercise and fitness activities. It has easy access to equipment and ample room for yoga, cardio, or strength training. It also helps promote a healthy lifestyle by encouraging regular exercise without the need for a gym membership.
6. Master Bedroom

Converting your attic into a master loft conversion bedroom can offer you a private retreat with enhanced privacy and seclusion. It creates a spacious and luxurious sleeping area with potential for ensuite facilities. Also adds value to the home by expanding the number of bedrooms and improving overall comfort.
7. Two Bedroom Conversion

Dividing the loft into two bedrooms can help accommodate your growing family or provide extra sleeping space for guests. It maximises the use of available space and increases the value of the property. It offers flexibility for homeowners with changing lifestyle needs.
Overall, loft conversion ideas offer versatility and customisation options to meet diverse requirements. Whether it's creating additional living space, enhancing functionality, or improving comfort and convenience. With careful planning and creative design, loft conversions can unlock the full potential of a property.
Benefits Of Converting Your Loft
- High-Quality Insulation: A primary advantage of loft conversion lies in the chance to enhance insulation. Utilising top-notch insulation materials like fiberglass or spray foam can notably diminish heat loss in colder seasons. It can also curtail heat gain in summer. By establishing a well-insulated area, you can decrease the necessity for excessive heating and cooling. This will lead to reduced energy usage and lower utility expenses.
- Natural Lighting: Maximising natural light through window additions. This will not only fosters a luminous and welcoming ambiance but also reduces dependence on artificial lighting during daylight hours. Effectively harnessing daylight enables you to trim electricity consumption and reduce your bills.
- Ventilation: Incorporating effective ventilation systems like mechanical ventilation with heat recovery (MVHR) is helpful. This will distribute fresh air throughout the loft area while capturing heat from air that's being expelled. This diminishes the requirement for air conditioning and bolsters energy efficiency by repurposing heat energy.
- Energy-Efficient Fixtures: When outfitting the loft space, prioritise energy-efficient fixtures and appliances. Go for LED lighting, energy-efficient windows, and low-flow plumbing fixtures to curtail energy and water consumption. Investing in energy-saving appliances like ENERGY STAR-rated appliances further slashes energy usage and diminishes utility costs over time.
- Describe your needs
- Get free quotes
- Choose the best offer
It only takes 30 seconds



FAQ
Yes, it is possible to convert your loft by yourself. Transforming a loft demands a diverse set of abilities, encompassing structural expertise, electrical proficiency, and insulation installation proficiency.
If you have any DIY background might tackle certain conversion facets, such as decoration or fundamental carpentry. Hiring professionals is typically advised for substantial undertakings like structural modifications and electrical installations. Employing seasoned contractors guarantees the conversion’s safe execution and adherence to building regulations.
Typically, in the UK, loft conversions range from £20,000 to £50,000 or beyond, on average. The expenses associated with a loft conversion can fluctuate considerably based on variables like the loft’s size and condition, the selected conversion type, and the calibre of materials and finishes utilized.
It’s recommended to solicit estimates from multiple trustworthy contractors and account for supplementary costs like design fees, planning permissions, and furnishing expenditures.
Often, loft conversions can proceed under permitted development rights, potentially eliminating the need for planning permission. Nonetheless, adherence to specific conditions is necessary.
This includes adhering to prescribed limits on conversion size and height and ensuring alignment with the existing roof slope. Verifying with your local planning authority is crucial to ascertain the necessity of planning permission for your individual project.
A loft conversion can span from 6-12 weeks or possibly longer on average. The timeframe for completing a loft conversion project may fluctuate based on factors like the conversion’s intricacy, the chosen type of conversion, and the accessibility of materials and contractors. External factors such as weather conditions and unforeseen delays could also influence the project timeline.
While engaging an architect for a loft conversion isn’t obligatory, seeking guidance from a professional architect or architectural designer can prove advantageous, particularly for intricate projects.
An architect can aid in designing the layout, securing planning permission if necessary, and guaranteeing compliance with building regulations. Their proficiency can also elevate the functionality and aesthetics of the final loft space.
In the UK, these regulations commonly dictate a minimum headroom of 2.2 meters (7 feet 2 inches) at the loft’s tallest point. The necessary height for a loft conversion usually relies on building regulations and practical factors. Nonetheless, specific requirements might vary based on the conversion type and regional building ordinances.
Building regulations governing loft conversions in the UK encompass a range of factors including structural integrity, fire prevention, insulation, ventilation, and emergency escape routes.
These regulations are in place to guarantee loft conversions adhere to rigorous safety and quality standards. It’s crucial to seek guidance from a certified architect or building control officer to verify compliance with pertinent regulations throughout the conversion procedure.

Swathi’s journey in the field of content creation began with her education in journalism, where she developed a deep understanding of the power of words and the importance of effective communication.
- Is Attic Conversion Possible for Your Loft?
- Loft Conversion Types
- Breakdown of Loft Conversion Costs
- Do Loft Conversions in the UK Require Planning Permission?
- Do I Need an Architect for a Loft Conversion?
- How Long Does It Take to Complete an Attic Conversion?
- Loft Conversion Ideas
- Benefits Of Converting Your Loft
- FAQ
