
Tell us what you need to find a matching loft conversion specialist

Get free quotes from professionals near you

Compare offers and choose the one that best matches your need
- Householdquotes.co.uk
- Loft Conversion
- Types of Loft Conversion
- 2 Bedroom Loft Conversion
2 Bedroom Loft Conversion Guide: Types, Tips, Costs and Ideas

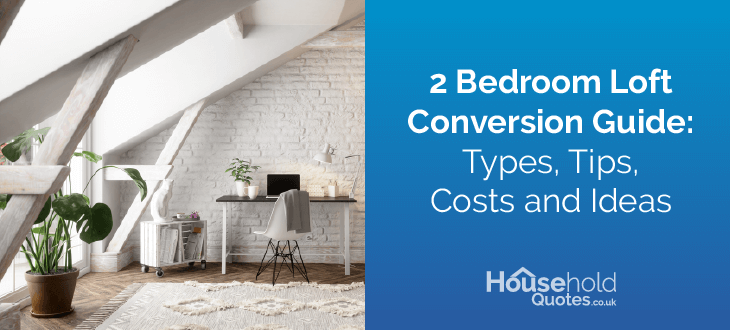
- A 2-bedroom loft conversion is possible if your loft has a minimum head height of 2.2 m and enough space for two rooms and furniture. The existing loft structure should be in good condition and able to support the additional weight of the conversion.
- Regulations for this type of conversion in the UK include obtaining planning permission (if required), adhering to building regulations, ensuring proper insulation, ventilation, and fire safety measures. The conversion must also comply with the Party Wall Act if it affects adjoining properties.
- The average cost of a 2-bedroom loft conversion in the UK is around £45,000. The final cost depends on factors such as the size of the loft, the complexity of the design, and the quality of materials used. Additional costs may include professional fees, building control charges, and VAT.
For UK homeowners aiming to transform their loft into a spacious 2-bedroom space, the journey can seem fraught with challenges: choosing the right type of conversion, managing project complexities, and keeping within budget.
Nevertheless, with careful planning and the right team on your side, a conversion can be not only achievable but also stress-free.
This guide aims to simplify these steps, presenting direct comparisons of conversion options, straightforward planning tips, and detailed budgeting advice.
By focusing on clear, actionable information, this page helps you make informed decisions for a successful and cost-effective project.
- Describe your needs
- Get free quotes
- Choose the best offer
It only takes 30 seconds



Is a 2 Bedroom Loft Conversion Possible?
Yes, converting your loft into a two-bedroom space is achievable, with the project's viability largely determined by the loft's size, layout, and strict adherence to local building codes.
Contrary to the widespread belief that loft conversions are limited to a single room, the actual potential of your loft extends much further. In fact, depending on the specifics of your loft and the type of conversion you choose, it's entirely possible to create multiple distinct rooms within the same loft area.
The feasibility of a two-bedroom loft conversion extends across various house types, including terraced, semi-detached, detached, and Victorian homes. Each has its own set of architectural characteristics that influence the conversion process.
For example, terraced and semi-detached homes often have shared walls that may impact the conversion process and require consideration of the Party Wall Act. Detached homes typically offer more flexibility regarding structural modifications but may have specific local planning restrictions.
Victorian houses offer substantial loft spaces conducive to conversions but may also come with historical preservation requirements that limit alterations.
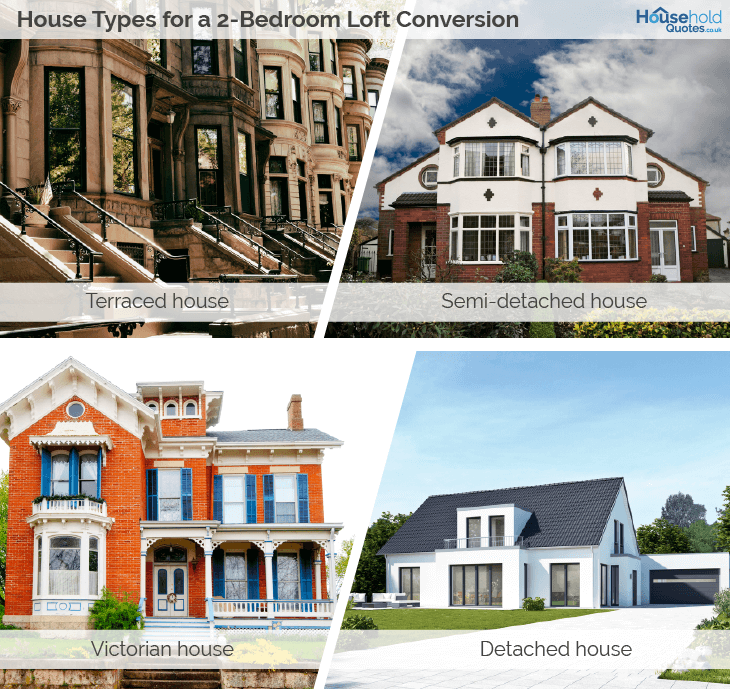
What You Need to Consider for Your 2 Bedroom Loft Conversion
Before diving into the transformation of your loft space, it's crucial to pinpoint the primary function of the new area. The intended use — be it for children's bedrooms, a guest suite, or an alternative purpose — will guide all subsequent decisions, from the layout to the choice of fixtures and finishes.
Here are several factors to weigh as you plan your two-bedroom loft conversion:
- Determine the main purpose: The decision could range from creating additional bedrooms for a growing family, designing a dedicated guest area, or even establishing a home office. This initial step influences every conversion aspect, including layout, lighting, and privacy considerations.
- Consider space and size: New bedrooms may be smaller than those on lower floors due to the sloping roofs commonly found in loft spaces. Evaluate if the trade-off in size is worth the added benefit of extra rooms. For families, additional bedrooms might be essential, whereas others might prefer fewer but larger rooms.
- Reflect on future needs: If your home already has a sufficient number of bedrooms, such as a four-bedroom property, consider how a two-bedroom conversion aligns with your long-term needs.
In some cases, enhancing the value and functionality of your home might be better served by opting for a spacious master suite in the loft, complete with a luxurious bathroom and walk-in closets, rather than adding more bedrooms.
The choice to proceed with a two-bedroom loft conversion should be made with a balanced consideration of your current lifestyle, future plans, and the potential return on investment.
While additional bedrooms can accommodate a growing family or provide welcoming space for guests, a master suite could offer a retreat-like sanctuary that enhances your everyday living experience.
Type of Conversion
The choice of conversion type impacts not just the aesthetic appeal and external appearance of your home but also the functional aspects of the newly created space.
Let's delve into the four types of loft conversion — Velux, dormer, hip to gable, and mansard — and how they cater to the requirements of a two-bedroom setup.
Velux conversions are the simplest form, involving the installation of Velux windows into the existing slope of the roof without altering the roofline.
While this option causes minimal disruption and is generally more cost-effective, it might not always provide the necessary space or headroom for two bedrooms, depending on the original loft space.
Still, if the loft is large enough, it may work. To accommodate a two-bedroom layout, the existing loft should ideally have a minimum of 30 m2. This space is needed to ensure that both bedrooms meet comfort and usability standards and accommodate any required storage or bathroom facilities.
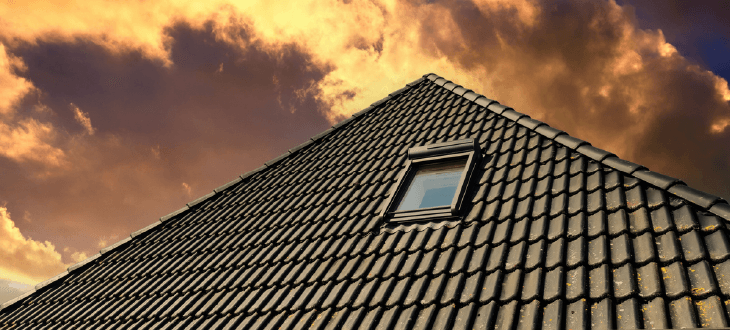
A dormer loft conversion extends the existing roof, creating a box-shaped structure that increases headroom and floor space.
This type is particularly beneficial for two-bedroom conversions as it maximises usable space. A full-width dormer conversion can significantly enhance the loft's potential, making it possible to comfortably fit two bedrooms and possibly even a bathroom.
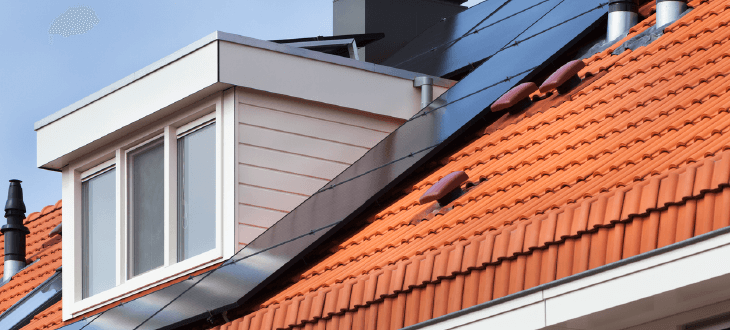
Hip to gable loft conversion is ideal for properties with hipped roofs, where the side of the roof slopes inwards. By extending the hip into a gable end, this conversion creates additional volume within the loft.
This newly gained space can be crucial for fitting two bedrooms, especially in homes where the original roof structure offers limited room for expansion.
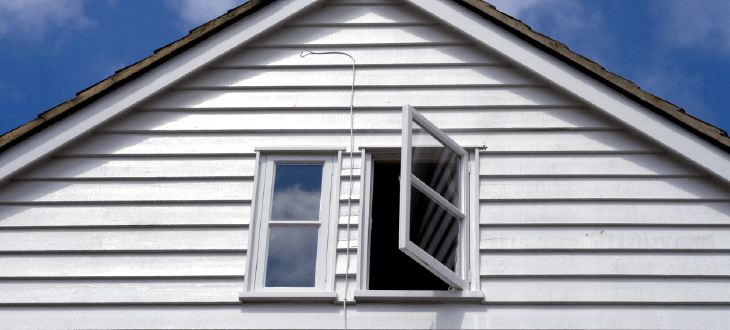
Mansard conversions involve altering the slope of the roof to an almost vertical angle (72 degrees), expanding the space significantly.
This type of conversion is extensive and requires more structural work but offers the most potential for adding space. Mansard conversions can comfortably accommodate two bedrooms and additional living spaces.

Deciding on the type of conversion hinges on several factors:
- The existing loft space and roof structure: Certain conversions may not be feasible with your home's current architecture.
- Desired headroom and floor area: For two bedrooms, adequate space is non-negotiable. Dormer or mansard conversions are often more suited to this requirement.
- Budget and planning permissions: More extensive conversions like mansard and dormer may require a higher budget and are more likely to need planning permission.
While a Velux conversion might seem an attractive, low-cost option, it's likely that a full dormer or mansard conversion will be necessary to achieve the desired space and functionality for two bedrooms.
Consulting with a professional architect or builder can clarify which conversion type best suits your needs, ensuring that your loft transformation meets your aspirations and regulatory requirements.
- Describe your needs
- Get free quotes
- Choose the best offer
It only takes 30 seconds



The Loft Space
When considering a two-bedroom loft conversion, the key factor is whether the existing loft space can comfortably accommodate two bedrooms. This evaluation is not only about fitting two beds but also ensuring that the space is functional, meets building regulations, and provides a comfortable living environment.
Start by measuring the loft's dimensions to get a clear picture of the available area. Consider the height, length, and width, paying particular attention to areas where the roof slopes, as this will impact the usable space.
The minimum height for a loft conversion is typically 2.2 metres in the tallest part, but more height may be necessary to comfortably fit two bedrooms.
Think about how the rooms will be used and what furniture they need to accommodate. Will there be enough space for beds, wardrobes, and possibly desks, without the rooms feeling cramped?
It's also important to consider the placement of windows, doors, and built-in storage to maximise the usability of the space.
Structural Integrity
Adding two bedrooms and possibly a shower introduces significant additional weight to your home's structure. This includes the weight of building materials, furniture, and even the residents.
The floor joists in many lofts were originally designed only to bear the load of storage items, not the continuous weight and foot traffic associated with living spaces.
Adding a bathroom complicates the structural equation due to the weight of plumbing fixtures, the need for water supply and waste pipes, and potential changes to the floor layout to accommodate these elements. The presence of water also necessitates additional considerations for waterproofing and ventilation to prevent moisture damage.
A structural engineer's assessment is essential to determine if your loft's existing structure can support the intended conversion. They will evaluate the strength of the floor joists, the load-bearing capacity of walls, and whether any reinforcements are necessary to meet the demands of the conversion.
This step is crucial not only for ensuring safety but also for complying with building regulations.
Staircase
The staircase must be strategically positioned to optimise the available floor area within the loft. A poorly placed staircase can consume valuable space, reducing the room available for bedrooms and potentially necessitating room size or layout compromises.
The goal is to integrate the staircase in a way that complements the flow of the space, ensuring that both bedrooms are accessible while preserving as much usable area as possible.
Safety considerations, such as the provision of handrails and the structural capability to support regular foot traffic, are paramount and must influence the staircase's placement and design.
Bathroom
The introduction of a bathroom necessitates thoughtful space allocation within the loft. It requires room for fixtures as well as plumbing and ventilation systems.
Certain types of loft conversions offer more flexibility or space for adding a bathroom. For instance, dormer and mansard conversions often provide the necessary headroom and floor space, making it easier to include a bathroom.
To optimise the integration of a bathroom, it's advisable to position it directly above an existing bathroom or kitchen from the floors below. This strategic placement significantly reduces the need for extensive pipe work modifications and waste pipe relocation, streamlining the installation process.
The layout of the two bedrooms and communal spaces must be planned to accommodate these needs without compromising comfort and accessibility.
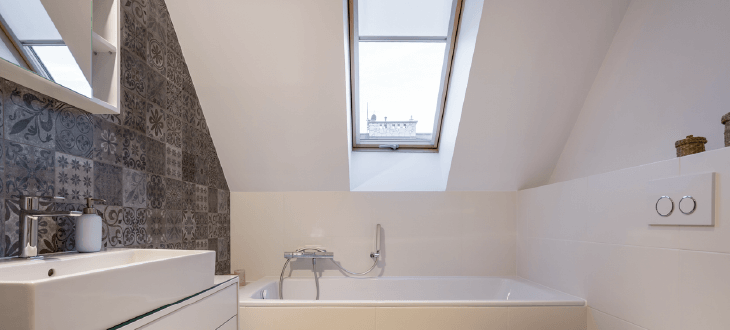
The addition of a bathroom can affect where the staircase is located. Ideally, the staircase should provide easy access to both bedrooms and bathrooms without compromising privacy or usability.
This might mean rethinking the initial placement to ensure a logical and convenient flow within the loft, potentially altering the project's initial scope and design.
Regulations for a 2 Bedroom Loft Conversion
Several regulatory considerations are paramount when planning a loft conversion. These include:
- Building regulations: These cover aspects such as structural integrity, fire safety, insulation, ventilation, and accessibility. Even if planning permission is not required, your conversion must comply with building regulations to ensure it is safe and habitable.
- Fire safety: Adequate escape routes and fire-resistant materials must be incorporated to comply with fire safety standards. This is especially important for 2 bedrooms as more people need to escape in case of an emergency.
- Insulation and energy efficiency: Loft conversions must meet specific insulation requirements to maintain a suitable living temperature in the two bedrooms and ensure energy efficiency.
- Sound insulation: Particularly relevant for attached properties, regulations may require soundproofing measures between your loft and adjacent homes.
These regulations are detailed in various parts of the Building Regulations 2010, which are the key legislative documents governing construction standards in England and Wales. Similar regulations exist in Scotland and Northern Ireland, under their respective legislative frameworks.
It's important to note that specific requirements can vary based on the local authority and the specific characteristics of the building and its location.
An architect or structural engineer typically navigates these regulations, handling the necessary paperwork and submissions on your behalf.
Planning Permission
In many cases, loft conversions fall under "Permitted Development" rights, meaning they do not require planning permission. However, specific conditions must be met for a project to qualify, and these can vary by location and property type.
Planning permission may be necessary if:
- The conversion significantly alters the roof height or shape.
- The property is located in a conservation area or is a listed building.
- The planned conversion exceeds certain size limitations.
Consulting with a professional early in the planning process can clarify whether your project needs planning permission and guide you through the application process if necessary.
Party Wall Act
The Party Wall Act addresses the shared walls (party walls) between neighbouring properties.
If your conversion involves work on or near a party wall, you must notify your neighbours and obtain their agreement before commencing work. This process ensures that any potential impact on adjacent properties' structural integrity or rights is properly managed and agreed upon.
The Party Wall Act applies to various types of properties regarding construction work that involves shared walls or boundaries:
- Terraced houses: They are linked to a row of other homes side-by-side. Most terraced house loft conversions involve alterations to the party wall shared with neighbours.
- Semi-detached house: For them, the Party Wall Act applies when constructing a new wall on or at the boundary of two properties.
- Detached houses: While detached houses might not share walls with neighbouring properties, the Act can still apply if any proposed excavation for foundations or similar work is within 3 or 6 metres of the neighbouring property's structures.
This becomes relevant if your loft conversion involves extending the loft or altering its structure in a way that requires new foundations — for example, adding a significant dormer extension that alters the load on the existing structure.
How Much Does a 2 Bedroom Loft Conversion Cost?
An average 2 bedroom loft conversion price in the UK is £40,000 for simpler Velux conversions. For a more detailed conversion, such as dormer, the average cost is £50,000. Hip-to-gable and mansard conversions, which involve more extensive structural changes, usually cost around £60,000.
The final cost is influenced by the type of conversion, property location, level of finishes, structural modifications, and any associated planning or regulatory fees.
Including a bathroom in a two-bedroom loft conversion significantly increases the project's complexity and cost, primarily due to the need for additional plumbing, waterproofing, electrical work, and the installation of bathroom fixtures and fittings.
In the UK, adding a bathroom to a two-bedroom loft conversion typically increases the project's cost by approximately £5,000 to £10,000, depending on the bathroom's size, the quality of fixtures, and the complexity of plumbing and electrical installations required.
Cost per type of conversion
Below is a simplified table indicating the average cost per square metre for different types of loft conversions, which can help in budgeting for a two-bedroom conversion:
| Type of conversion | Cost per m2 |
|---|---|
| Velux | £1,200–£1,800 |
| Dormer | £1,500–£2,000 |
| Hip-to-gable | £1,800–£2,200 |
| Mansard | £1,900–£2,500 |
These costs are indicative and can vary based on individual project specifics and regional price differences.
Ideas for a 2 Bedroom Loft Conversion
Transforming a loft into a two-bedroom space opens up many design possibilities that can cater to varied needs and preferences. Here are several creative ideas to consider:
A Master Bedroom With a Bathroom and a Smaller Bedroom
Creating a master bedroom with an ensuite bathroom allows for a luxurious retreat away from the rest of the home. Incorporating a teak bath or walk-in shower can add an element of sophistication and spa-like serenity to the space.
Thoughtful touches like underfloor heating or bespoke cabinetry can elevate the room further.
For the second bedroom, installing a roof skylight can transform a compact space into a bright and inviting area. Natural light streaming in through the skylight makes the room feel larger and more open, ideal for a guest room or a child's bedroom.
Consider using light, reflective colours and built-in storage solutions to maximise the sense of space.
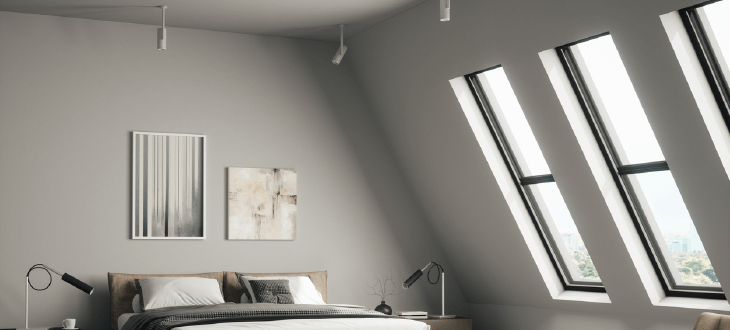
Bedroom With Ensuite Bathroom and Home Office
This setup focuses on creating a private shelter for adults, integrating an ensuite bathroom for convenience and luxury. The design can feature elements like a walk-in shower or a freestanding bathtub, coupled with ample storage for a clutter-free environment.
The use of calming colours and textures contributes to a restful atmosphere.
Neighbouring the master suite is a room for a home office. This space should capitalise on natural light, possibly positioned near a window or under a skylight, to enhance focus and creativity.
Equipped with ergonomic furniture and smart storage solutions, this area will be a productive and comfortable workspace away from the household's hustle and bustle.
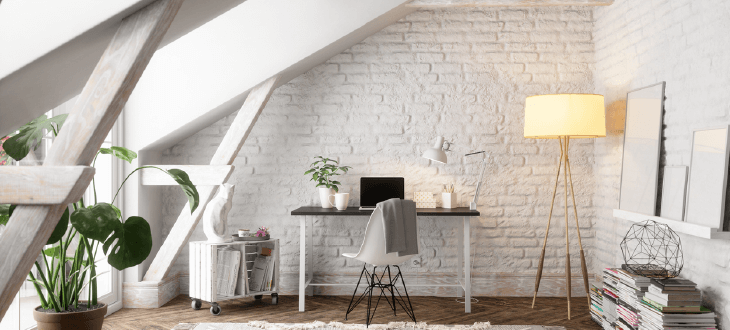
Kids' Bedroom and Creative Play Area
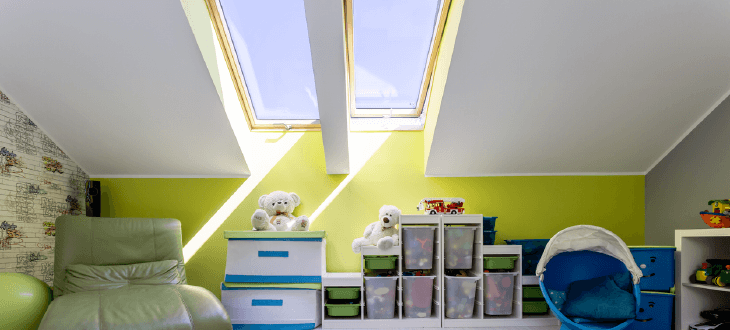
Kids' bedroom should be designed to be a bright, welcoming space where children can rest and grow.
Incorporate vibrant colours, fun motifs, and child-friendly furniture. Features like adaptable beds that can grow with your child, built-in storage for toys and books, and a designated study area make the room practical and playful.
The second room can be transformed into a dynamic play area that fosters creativity and imagination. This might include interactive elements like a chalkboard wall, a small indoor climbing structure, or an arts and crafts station.
Storage for play materials and easy-to-clean surfaces are key considerations. This space should be flexible, allowing the arrangement to evolve based on the children's interests and ages.
- Describe your needs
- Get free quotes
- Choose the best offer
It only takes 30 seconds



FAQ
Yes, you can have 2 bedrooms in a loft conversion if the space allows it. The feasibility of this project will depend on the dimensions of your loft, the roof structure, and any local building regulations or planning requirements.
On average, in the UK, a 2-bedroom loft conversion costs around £45,000. The cost can vary widely depending on location, the size and condition of the existing loft, the quality of finishes desired, and whether a new bathroom is included.
A typical loft conversion in the UK costs around £35,000, depending on the scale, design, and location. Simple conversions might cost around £20,000, while more complex projects, such as those with multiple rooms or requiring significant structural alterations, can cost £60,000 or even more.
The most expensive part of a loft conversion often involves the structural changes needed to make the loft a livable space. This includes strengthening the floor, modifying the roof structure to add windows or raise the height, and installing a staircase. Materials and labour for these structural changes can add significantly to the overall cost.
The minimum space for a loft conversion typically refers to the head height available. Generally, at least 2.2 metres of head height (from the floor to the tallest part of the ceiling) is recommended for a conversion to be practical. However, solutions like altering the roof structure or lowering the floor can make a conversion feasible even with less initial space.
Most loft conversions are “Permitted Development” in the UK. They do not need planning permission if they meet certain conditions. For example, they can’t exceed the original roof space by more than 40 cubic metres for terraced houses or 50 cubic metres for detached and semi-detached houses.
However, it’s essential to check with your local planning authority as specific rules can vary, and some areas may have restrictions, especially if your property is listed or located in a conservation area.

Tania is an experienced writer with a keen interest in home improvement projects. Her motivation stems from a desire to help others create comfortable, functional, and aesthetically pleasing living spaces.
