
Tell us what you need to find a matching loft conversion specialist

Get free quotes from professionals near you

Compare offers and choose the one that best matches your need
- Householdquotes.co.uk
- Loft Conversion
- Types of Loft Conversion
Types of Loft Conversion: Your Complete Guide

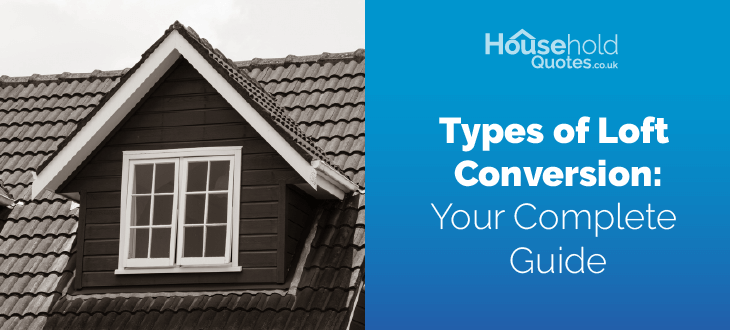
If you’re considering transforming your attic into a valuable living space, understanding the different types of loft conversions is crucial.
- The main loft conversion types are Velux, dormer, hip to gable, mansard, modular and bungalow conversions.
- These options vary significantly in terms of cost, construction time, and the amount of extra space they add.
- Velux conversions are the most straightforward and cost-effective, while Mansard and Modular options are more complex and expensive but maximise living space.
- Key considerations in choosing a loft conversion include the architectural style of your home, budget constraints, and the desired functionality of the new space.
Opting for a loft conversion has become a favoured strategy among homeowners in the UK, aiming to enhance the livability and market value of their homes.
Despite the apparent simplicity of converting a loft, selecting the appropriate conversion to match your property's specific characteristics and needs presents a notable challenge. The array of available conversions, each with distinct features, requirements, and cost implications, can seem daunting.
This article offers a thorough exploration of the various types of loft conversions. We will examine the key features, the legal and planning permissions involved, and the financial considerations of each conversion type.
Furthermore, we will provide insights into making an informed decision on the loft conversion that best aligns with your needs and the architectural style of your property. Keep reading to discover the best option to enhance your loft space!
Ready to get your loft permission done? Fill out our quick 30-second form to receive up to three no-obligation, free quotes from our network of trusted local installers specifically tailored to your project needs.
Click below to begin!
- Describe your needs
- Get free quotes
- Choose the best offer
It only takes 30 seconds



What Are the Different Types of Loft Conversion?
The types of loft conversion are Velux, dormer, hip to gable, mansard, modular, and bungalow. Each type offers unique benefits and suits different property types. The choice between these conversions depends on a current roof structure, the desired increase in living space, budget considerations, and local planning regulations.
Below we describe the different types of loft conversion available, visual aids for each type, and the relevant building regulations.
Velux Loft Conversion
A Velux loft conversion, also known as a roof light conversion, involves the installation of windows into the existing slope of the roof.
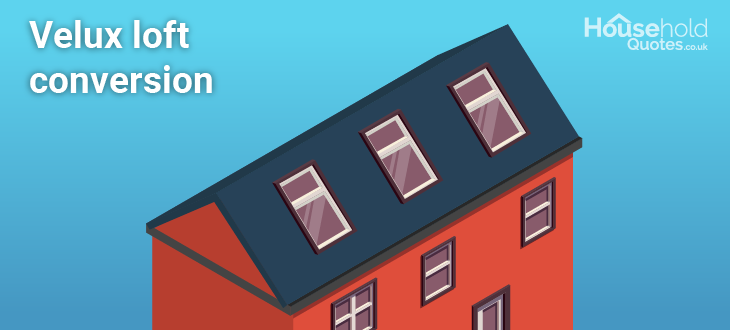
This method is revered for its simplicity and cost-effectiveness, offering an efficient way to transform unused attic space into a bright and airy room. The conversion can include fixing up the current loft, laying new flooring, plastering the walls, and generally improving the space.
The process avoids altering the existing roof structure, making it the least invasive type of loft conversion available.
Benefits of Velux loft conversion:
- Simple process: Planning permission is typically not required. This simplifies the process significantly.
- Quick and less disruptive installation: The installation causes minimal disruption, as it leverages the existing roofline without necessitating major structural changes.
- Improved ventilation: The ability to open Velux windows allows for better air circulation within the home, reducing the risk of condensation and helping to maintain a healthy indoor environment. This is particularly beneficial in areas of the home that may previously have suffered from poor air quality or dampness.
- Energy efficiency: Velux windows, particularly those featuring VELUX Thermo Technology, are renowned for their energy efficiency. These specific types of windows help reduce heating costs in the winter by offering enhanced insulation, and they lower cooling costs in the summer through improved ventilation. By choosing VELUX Thermo Technology windows, you can achieve significant savings on energy bills over time.
- Flexibility in design: Velux windows come in various sizes and styles, allowing you to customise the look and feel of your loft space. This flexibility enables the creation of a space that can serve multiple purposes, such as a bedroom, home office, or recreational area, tailored to your specific needs.
Velux conversions are versatile and can be applied to almost any property with a suitable roof pitch. They are ideal for homes where the primary goal is to add light and ventilation without requiring extensive space alteration.
Suitable properties for Velux loft conversions:
- Homes in conservation areas: Ideal for properties where external modifications are restricted, as the conversion does not alter the home's exterior appearance.
- Smaller lofts: Perfect for smaller attic spaces that could benefit from enhanced natural light and ventilation without the need for extensive space reconfiguration.
- Properties requiring quick improvements: Suitable for homeowners looking for a swift and less intrusive way to add value and functionality to their home.
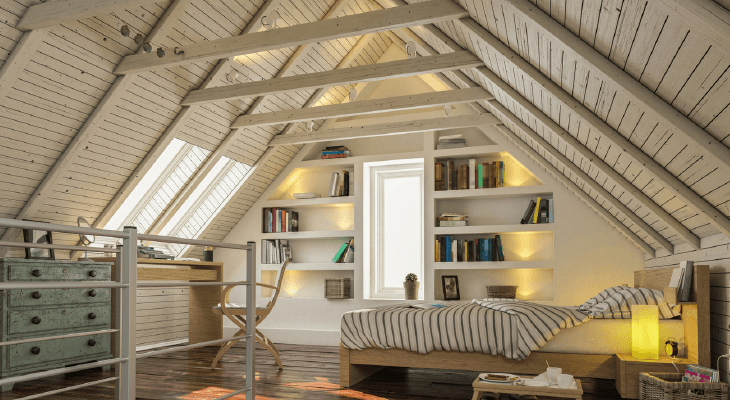
The average cost for Velux loft conversion is £20,000 (£1,200 to £1,800 per m2). This estimate includes the cost of the windows themselves, installation labour, and basic interior finishing.
It's worth noting that more extensive interior work, such as adding a bathroom or high-end finishes, will increase the overall cost.
A Velux loft conversion is one of the quickest ways to add usable space to your home, with the project often completed within 4 to 6 weeks. This timeline assumes straightforward installations without significant structural alterations or complex interior work.
Dormer Loft Conversion
A dormer loft conversion involves extending the existing roof structure vertically to protrude from the slope of the roof, creating a box-like structure.
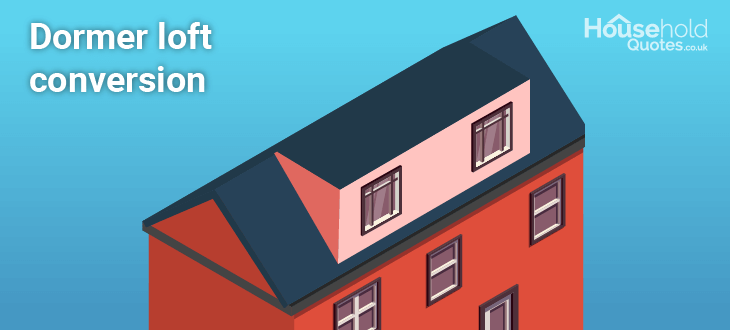
This method is more complex and typically more costly than a Velux conversion but offers significant benefits regarding additional space and headroom. It effectively increases the usable floor area and can transform a cramped attic into a spacious, light-filled room.
Benefits of dormer loft conversion:
- No planning permission required: Dormer conversions typically don't require planning permission unless the property is in a conservation area.
- Increases property value: A dormer loft conversion can considerably boost your home's market value by significantly increasing the livable space. The additional space created by a dormer conversion can often accommodate not just one but multiple rooms, allowing for a combination of a bedroom and en-suite bathroom, a home office, or even a small studio apartment.
Suitable properties for dormer loft conversions:
- Most types of residential properties: Dormer conversions are versatile and can be adapted to a wide range of homes, including detached, semi-detached, and terraced houses.
- Homes with limited headroom: Ideal for lofts with limited space, as the dormer extends the roof to create additional vertical space.

A small loft conversion of 20 m2 typically costs £30,000 to £35,000, while 30 m2 mid-range dormers would be priced from £40,000 to £45,000. A larger-scale 64 m2 loft conversion with a double bedroom and en suite could cost anywhere from £45,000 to £50,000.
The price will also depend on the type of dormer. Below we described the average conversion costs for a middle-sized 30 m2 loft based on the dormer type:
| Dormer type | Average cost |
|---|---|
| Rear dormer | £25,000–£45,000 |
| Side dormer | £30,000–£50,000 |
| L-shaped dormer | £35,000–£55,000 |
| Full dormer | £40,000–£60,000 |
The duration of a dormer conversion is usually between 6 to 12 weeks, depending on the project's complexity and any unforeseen challenges during construction.
Hip to Gable Loft Conversion
A hip to gable loft conversion involves extending the sloping side (hip) of a roof outwards to replace it with a vertical wall (gable end), effectively turning the sloped roof into a straight one.
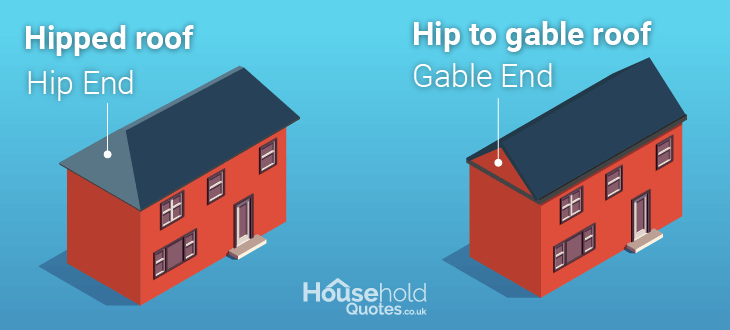
This type of conversion is more complex than others, as it changes the roof's structure to create additional space. It's a popular choice for homes that originally have limited loft space due to their hipped roof.
Benefits of hip-to-gable loft conversion:
- Significant space increase: This conversion dramatically expands the loft's usable space, allowing for various uses, from additional bedrooms to home offices or recreational areas.
- Value addition: Hip-to-gable conversions can significantly increase a property's value. By converting underused attic space into functional living areas, you can see a considerable return on investment, often enhancing the home's market value by 10-20%.
Suitable properties for hip-to-gable loft conversions:
- Detached homes: They are particularly well-suited for hip-to-gable loft conversions due to their standalone structure, which typically includes two sloping sides on the roof. This architectural feature provides the necessary space and flexibility to extend one or both sides of the roof, creating a substantial increase in the loft's usable area.
- Semi-detached homes: These properties typically feature a hip roof on the free-standing side, offering a potential for expansion by converting this sloped roof into a vertical gable end.
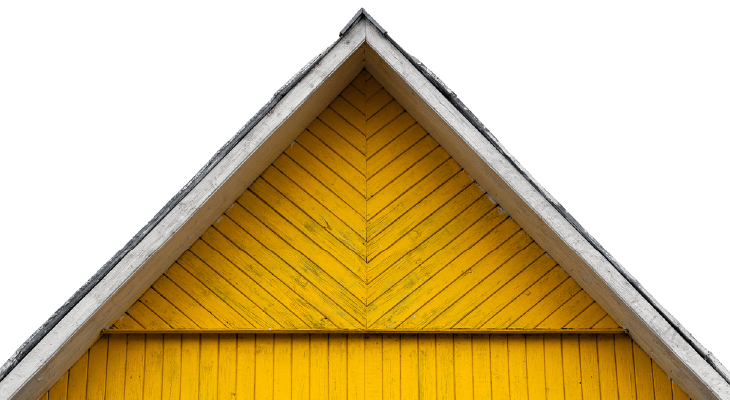
Hip to gable conversions often require planning permission, especially for those living in conservation areas. They must also adhere to building regulations.
This type of conversion costs vary significantly based on the conversion's complexity, materials, and finishes.
The average cost for this conversion type is about £40,000. The starting cost for straightforward conversion with standard finishes typically ranges from £1,250 to £1,450 per square metre. Premium materials and bespoke features can push costs from £1,750 to £2,000 per square metre.
The project typically takes between 6 to 8 weeks to complete. This timeframe can be influenced by factors such as the need for planning permission, the size of the conversion, and any bespoke design elements.
Mansard Loft Conversion
A mansard loft conversion is among the most complex and typically the most expensive loft conversion type. It involves a significant alteration of the roof structure, changing it to an almost vertical slope (72 degrees) at the rear, with the front of the mansard being flat.
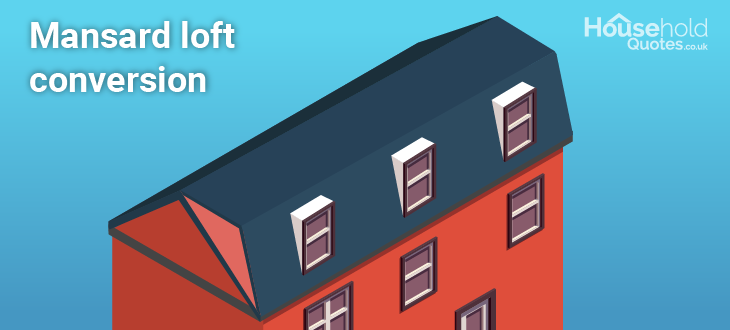
This type of conversion essentially adds a whole new storey to a home, offering substantial additional living space. Its complexity lies in the extensive structural work required, including the reconfiguration of the roof and, often, the property's rear appearance.
Benefits of mansard loft conversion:
- Versatile space: The mansard conversion provides a vast, adaptable space that can be customised to a wide variety of uses, from multiple bedrooms and bathrooms to open-plan living areas.
- Aesthetic appeal: Mansard conversions can be designed to blend in with the existing architecture, enhancing the property's overall appearance.
- Increases property value: Due to the significant increase in living space and potential for high-quality finishes, mansard conversions can greatly increase a home's market value.
Suitable properties for mansard loft conversions:
- Urban properties: This conversion is particularly popular in big cities where maximising living space within a smaller footprint is essential. They are commonly seen in terraced, semi-detached, and detached houses.
- Properties in conservation areas: With appropriate design, mansard conversions can meet stringent planning requirements, making them a feasible option for homes in conservation areas or with other planning sensitivities.
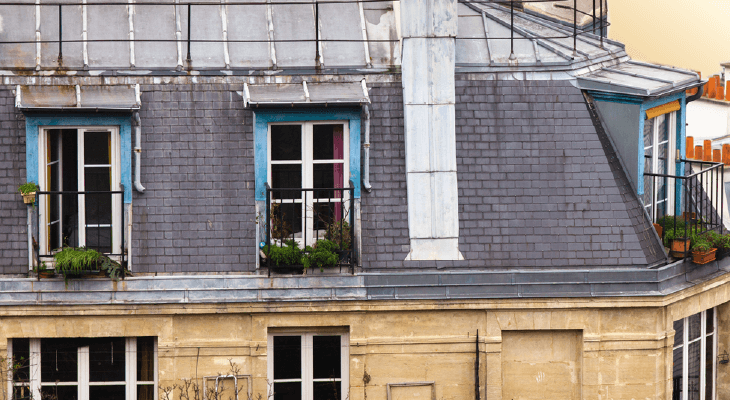
Keep in mind that mansard conversions often require planning permission due to their significant changes to the roof's shape and the property's outline. They must also adhere to building regulations.
The cost of mansard loft conversion is around £55,000 on average (from £1,500 to £2,500 per square metre). The wide range in costs reflects variations in material choices, the complexity of the build, and regional differences in labour rates.
Due to the complexity of the work involved, a mansard conversion typically takes longer to complete, with projects ranging from 10 to 12 weeks, depending on the size and specifications of the conversion.
Modular Loft Conversion
Modular loft conversions represent a modern and increasingly popular approach to extending living space.
These conversions are essentially prefabricated rooms or sections that are constructed off-site in a factory setting and then delivered to be installed directly onto a property.
This process involves removing part of the existing roof and placing the new, pre-built loft module on top. The method stands out for its speed and efficiency, minimising disruption and construction time at the property itself.
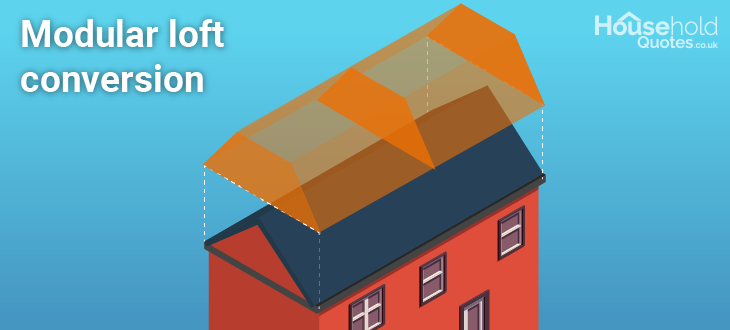
Benefits of modular loft conversion:
- Speed of construction: Since most of the construction work is done off-site, the on-site installation can be completed much quicker than traditional loft conversions.
- Reduced disruption: You benefit from significantly less disruption to your daily lives, as the noisy and intrusive part of the construction work happens away from home.
- Quality control: Modular units are built in a controlled factory environment, which can enhance the quality and finish of the conversion.
- Energy efficiency: Modern construction methods used in modular conversions often include superior insulation and energy-efficient materials, potentially lowering energy costs.
- Less weather dependent: With the main construction taking place indoors, modular conversions are less susceptible to weather-related delays.
Suitable properties for modular loft conversions:
- Structurally sound homes: The property must be capable of supporting the weight of the modular loft, which may require reinforcement of the existing structure.
- Properties with roof access: Adequate access is needed to lift and install the modular unit, sometimes requiring large machinery like cranes.
- Flexible design requirements: While modular lofts offer customisation, they may not offer the same level of bespoke design flexibility as traditional conversions.
Modular loft conversion cost is £50,000 on average (from £1,800 to £2,500 per m2). This pricing accounts for the prefabrication of the loft module, transportation to the site, and installation, including any necessary modifications to the existing structure to accommodate the new module.
One of the most significant advantages of modular conversions compared to other types of loft conversion is the rapid turnaround time. The off-site construction of the module can take from 6 to 12 weeks, but the on-site installation is usually completed within 1-2 days.
Additional time may be required for final touches and external finishes, extending the on-site work to up to a week.
Bungalow Loft Conversion
A bungalow loft conversion transforms often underutilised attic space of a single-storey home into a vibrant, functional living area.
This type of conversion typically involves adding dormer windows or raising the roof to create more headroom, thereby expanding the usable space without extending the property's footprint.
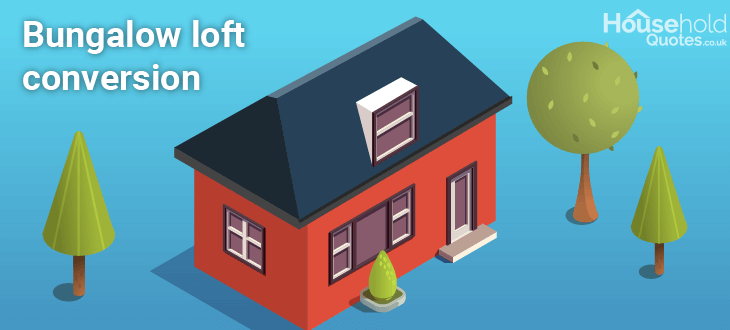
For bungalows, which usually lack an upper floor, this can effectively add an entire new level to the home, significantly increasing living space.
Benefits of bungalow loft conversion:
- Maximises living space: By expanding upwards, you can dramatically increase your home's usable area without sacrificing your garden or exterior space.
- Enhances property value: Adding additional living space, especially in a single-storey property, can significantly boost the property's market value.
- Improves natural light and ventilation: Adding skylights or dormer windows introduces more natural light and improves air circulation throughout the home.
- Adaptable to various uses: The new space can serve multiple purposes, from additional bedrooms and bathrooms to home offices or recreational areas, tailored to your needs.
Suitable properties for bungalow loft conversions:
- Single-storey bungalows: Ideal for bungalows or other single-storey homes looking to expand their living space vertically.
- Chalet bungalows: Characterised by their partial second storey under a sloped roof, chalet bungalows can be excellent candidates for different types of loft conversions. The existing structure often expands the partial second storey into a full second level, significantly increasing living space.
- Detached and semi-detached houses with suitable attic space: While not single-storey, these properties can have underutilised attic spaces. A loft conversion in such homes can add valuable living space, such as additional bedrooms or a home office.

The cost for bungalow loft conversion is around £45,000 on average (from £1,200 to £1,800 per square metre). This variation accounts for factors such as the complexity of the roof alterations, the quality of materials, and the desired finishes.
On average, the project might take 6 to 12 weeks from start to finish, depending on the conversion's complexity and scale.
What Is the Best Loft Conversion Type for You?
Deciding on the best loft conversion for your home involves balancing various factors to ensure the chosen type aligns with your needs, the structural possibilities of your property, and any external constraints. Below are key considerations to help in your decision:
-
Property style and structure: Detached, semi-detached, or terraced type of properties significantly influence your conversion options.
Hip-to-gable or mansard conversions suit detached and semi-detached homes, which often have more flexibility for these extensions. On the other hand, loft conversion in a terraced house would be more successful when choosing Velux or dormer types due to space and structural considerations.
If you are not sure what type of conversion is suitable for your home, you can consult with an architect.
- Existing roof structure: The design and condition of your current roof play a critical role. A steeply pitched roof might fit a simple Velux conversion easily. A flatter roof might need a more involved mansard or dormer conversion to create usable space.
-
Budget: Your budget is a pivotal factor in determining the type of conversion you can pursue. Velux conversions are generally less expensive and less intrusive, making them a cost-effective option for adding light and airiness to your loft.
On the other end of the spectrum, mansard and modular conversions offer significant space but require a larger financial investment due to their complexity and the level of structural change involved.
- Local regulations: Certain areas have strict planning regulations, especially conservation areas or regions with specific aesthetic guidelines. In such cases, your options might be limited to conversions that do not significantly alter the external appearance of your home.
Selecting the right loft conversion involves a careful evaluation of your home's structural capabilities, your personal and financial priorities, and any external limitations imposed by planning regulations.
Consulting with professionals — architects, structural engineers, and loft conversion specialists — can provide invaluable insights and help ensure that the chosen conversion type meets your current needs and adds value to your home in the long term.
Fill out our quick 30-second form to receive up to three no-obligation, free quotes from our network of trusted local installers specifically tailored to your project needs.
Click below to begin!
- Describe your needs
- Get free quotes
- Choose the best offer
It only takes 30 seconds



FAQ
The cheapest type of loft conversion is typically a Velux loft conversion. This involves adding roof windows to the existing slope of the roof without altering the roofline. It’s cost-effective due to the minimal structural changes required and usually does not need planning permission.
Lofts that cannot be converted have too little headroom. They are also in properties where structural limits or local rules prohibit conversion. Specifically, lofts in homes with less than 2.2 metres of vertical space from the floor to the highest part of the ceiling are often considered unsuitable for conversion.
The best roof type for a loft conversion is typically a gable roof with a steep pitch. Gable roofs offer ample space under the eaves. They are versatile enough to accommodate various loft conversion types, such as Velux, dormer, or even mansard, depending on the specific design and structural requirements.
A mansard is a style of roof, while a dormer is a window feature that can be added to various roof types, including mansards.
Mansard roofs are a type of roof design characterised by two slopes on each side, with the lower slope being steeper than the upper. This design often allows for additional living space under the roof.
Dormers, on the other hand, are windows that project vertically from a sloping roof, providing natural light and space to the interior.

Tania is an experienced writer with a keen interest in home improvement projects. Her motivation stems from a desire to help others create comfortable, functional, and aesthetically pleasing living spaces.
