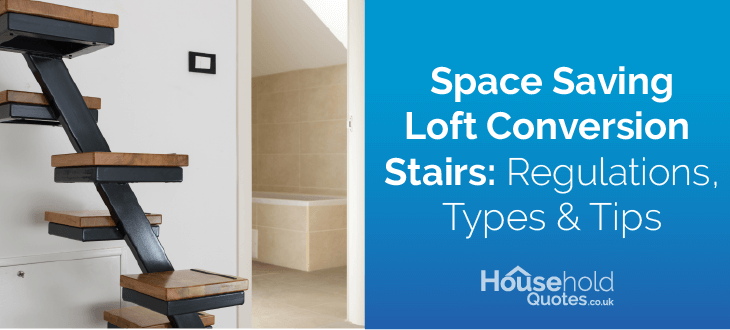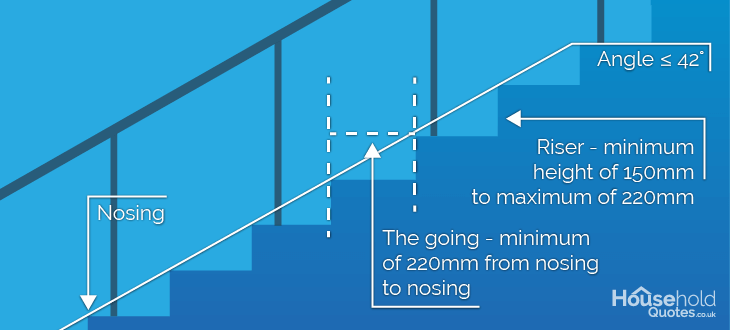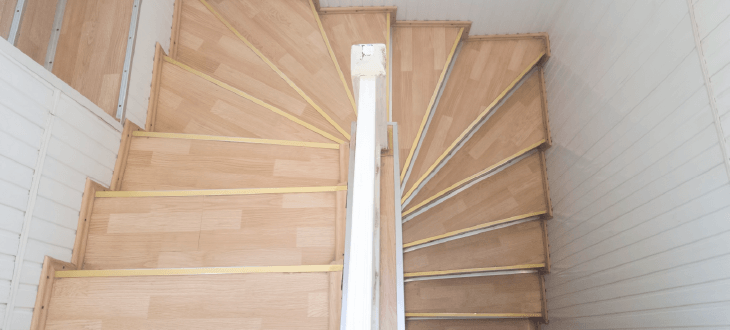
Tell us what you need to find a matching loft conversion specialist

Get free quotes from professionals near you

Compare offers and choose the one that best matches your need
- Householdquotes.co.uk
- Loft Conversion
- Stairs for Loft Conversion
- Space Saving Loft Conversion Stairs
Space Saving Loft Conversion Stairs: Regulations, Types & Tips


This article describes essential regulations that govern the construction of loft stairs in different regions of the UK. We will explore various types of space-saving staircases suitable for loft conversions and provide practical tips to help you make informed decisions.
Whether you're planning a renovation or just curious about your options, this guide will equip you with all the necessary knowledge.
And if you need to get quotes from local loft conversion professionals, fill in our quick 30-second form. You will receive up to three free, customised quotes from our trusted installers in your area.
There are no charges or obligations. Click below to start your journey toward a smarter, more efficient use of your home space!
- Describe your needs
- Get free quotes
- Choose the best offer
It only takes 30 seconds



What are space saving loft conversion stairs?
Space-saving loft conversion stairs, often called paddle staircases, are compact designs tailored for settings where conventional stairs are impractical.
These are loft conversion stairs with small landings, designed specifically for compact spaces. Their distinctive feature is alternating treads, which sets them apart and optimises space use without harming access.
What are the benefits of space saving loft conversion stairs?
Primarily, these stairs are a solution for locations unable to accommodate standard staircases. The pivotal advantage lies in their compact footprint, significantly reducing the area needed for installation.
This design not only maximises living space but also helps to minimise the loft conversion stairs cost in the UK. If there isn’t enough space in your loft to fit a regular staircase, you have two options:
First option: Invest in structural loft modification, such as a dormer structure, to create additional space and headroom to fit a regular staircase.
This approach might involve substantial changes such as widening existing areas, breaking down walls, and reinforcing structures, which can cost between £2,000 and £10,000, depending on the complexity and required structural integrity.
A standard wooden staircase itself costs from £500 to over £2,000 for more luxurious materials or custom designs.
Don't forget additional costs such as extended labour, potential need for temporary accommodation during construction, and increased building permit fees.
Second option: Use space-saving stairs
Paddle stairs or spiral staircases typically range from £500 to £3,000.
They often require much less structural modification, reducing both the cost and duration of installation to between £500 and £1,000.
As a result, choosing space-saving stairs over a complete restructuring could save you anywhere from £2,000 to £11,000 or more, mainly due to the reduced need for extensive construction and structural adjustments.
How much space can you save with paddle stairs?
Paddle stairs can reduce the required length by approximately 50% compared to traditional staircases.
A straight-flight staircase might require a footprint of about 3 metres by 0.8 metres. For space-saving designs like paddle stairs or spiral staircases, less horizontal space is needed — often as little as 1.5 metres in diameter.
This considerable space saving stems from their unique tread design, which allows for a steeper ascent without increasing the footprint.
Homeowners must strategically plan the staircase placement to fully capitalise on this benefit.
Evaluate the layout of both the area where the staircase will start and where it will end. The goal is to choose a location that minimises disruption to living spaces and optimises the flow of movement within the home.
Consider the headroom available at the top of the stairs and plan the exit point to maximise standing space.
Building Regulations for space saving loft conversion stairs in the UK
In 2025, space-saving stairs are absolutely legal if they adhere to regulations.
In England and Wales, the stair building rules are detailed in Part K of the Building Regulations. In Scotland and Northern Ireland, they are described in Scottish Building Standards and the Building Regulations (Northern Ireland) Order.
These regulations ensure that such staircases are safe, functional, and accessible, addressing several key aspects of their construction and placement.
Key regulations:
- Handrails: To enhance safety, staircases must be equipped with handrails on both sides. This critical feature prevents falls and provides support for people using the stairs.
- Slip-resistant surfaces: Stairs must have slip-resistant surfaces to reduce the risk of accidents, especially in a steep and compact staircase design where the risk of slipping may be heightened.
- Minimum headroom: A strict requirement of 2 metres, measured to the pitch line, ensures adequate clearance and contributes to the safe use of the staircase.
- Usage restrictions: The regulations specify that these staircases can only be installed in loft conversions and only when there is insufficient space for a conventional staircase. Furthermore, they are permitted only to provide access to a single habitable room and/or a bathroom, provided this is not the sole bathroom in the house.
- Lighting: While not explicitly detailed in Part K of the building regulations, adequate lighting at both the top and bottom of the staircase is widely recognized as a best practice for safety. Proper illumination is essential for ensuring visibility, particularly in small staircases where the risk of tripping or missing a step may be increased.
- Fire safety regulations: Staircases must also comply with fire safety regulations, which involve ensuring that the staircase does not compromise the home's fire escape routes. Materials used should be fire-resistant for at least 30 minutes.
Regulations for dimensions
For traditional staircases in residential settings within the UK, Part K of the Building Regulations typically specifies that the minimum going (the tread depth) should be at least 220 mm, and the maximum rise should also be 220 mm.

This requirement ensures a certain level of comfort and safety for users by providing adequate foot space on each step.
However, when it comes to space-saving loft conversion stairs, such as paddle stairs, the regulations can accommodate less conventional dimensions due to the unique challenges and space constraints they address.
Although a traditional staircase's minimum going and maximum rise is 220 mm, space-saving staircases are designed with alternating treads to conserve space, which can affect the applicable measurements.
Building control officers typically review these deviations on a case-by-case basis to ensure that the staircases are as safe as possible, given their constraints.
The aim of space-saving staircases is to balance the need for compactness with usability and safety. While they may have a more compact design, every effort should be made to ensure they are as safe and comfortable to use as possible within the constraints.
For the most accurate and up-to-date information, including any changes to the regulations or specific requirements for space-saving stairs, we recommend you consult a professional with expertise in building standards.
This will ensure compliance with all legal requirements and the safety of the staircase users. Click below to get quotes tailored to your needs.
- Describe your needs
- Get free quotes
- Choose the best offer
It only takes 30 seconds



Other types of space saver staircases
Exploring space-saving staircase ideas offers a variety of solutions for homes with limited space. Each type of narrow staircase not only provides a functional way to access different levels but also incorporates unique design elements that can enhance a space's aesthetics.
Alternating tread staircases
Alternating tread staircases feature a distinctive design where each step is divided into two halves, with alternating sides for the foot, effectively reducing the staircase's footprint.
This design can save up to 50% of the space required by traditional staircases, making them perfect loft stairs for small spaces.
Building regulations: While they are innovative, ensuring compliance with building regulations is crucial. These staircases are generally acceptable under UK regulations for loft conversions or as secondary staircases, provided they meet specific safety standards.
Incorporate high-contrast, non-slip tread markings. These markings can significantly help distinguish each step, especially in low-light conditions, reducing the risk of missteps and falls. By design, alternating tread staircases require more attention from users due to their unique step patterns. Adding visual cues can help inhabitants navigate the stairs more safely and confidently.
Cost: Prices vary widely based on materials and design, but a basic model might start from around £1,000.
Spiral staircases
Spiral staircases offer a compact footprint. They spiral upwards in a tight helix, minimising the use of floor space. This type can fit into corners or areas where other staircase types would be impractical.
They are typically quicker and less expensive to install than traditional staircase options.
However, its narrow treads and tight turns may not suit individuals with mobility issues or those who find climbing stairs challenging.
Building regulations: Spiral staircases can meet UK building regulations if they provide safe, reasonable access to the intended space. Key factors include adequate headroom, step size, and the inclusion of handrails.
Positioning the staircase near a window or a skylight. This will illuminate the steps during the day and reduce the need for artificial lighting. Moreover, this will also transform the staircase into a visual highlight of your interior design. Natural light can enhance the intricate details of a spiral staircase, casting dynamic shadows and highlights that change throughout the day.
Cost: The cheapest options start at around £500, but the price can increase significantly with customisation and higher-quality materials.
Winder staircases

Winder staircases incorporate curved or angled steps at transitions, allowing the staircase to change direction without needing a landing, thus saving space. That’s why they are often considered as practical staircases for small spaces.
Building regulations: Winder staircases are acceptable under building regulations, particularly if the design ensures that the curved sections do not compromise safety. Key considerations include the uniformity of tread widths and the avoidance of excessively tight curves.
Lighting solutions such as LED strip lights along the side of the steps or low-level wall lights can provide both functional and aesthetic benefits. This will make the winder staircase not just a practical solution for space saving but also an attractive feature within your home.
Cost: The cost is variable, typically starting higher than for straight staircases due to the complexity of their design, often beginning at around £2,000 for basic models.
Consulting a professional builder is crucial to determine the most suitable staircase conversion for your home. It is advisable to compare multiple quotes to ensure you find the best price that aligns with your budget.
Tailored quotes from local installers can provide valuable insights into the type of staircase that would be most appropriate for your loft conversion, taking into account both your space and design preferences.
This approach not only helps in making an informed decision but also maximises the practicality and aesthetic appeal of your investment. Click below to get free quotes from professionals in your area:
- Describe your needs
- Get free quotes
- Choose the best offer
It only takes 30 seconds



FAQ
Yes, space saver stairs are legal in the UK, provided they comply with Building Regulations Part K. For space-saving stairs like paddle stairs, the Building Regulations allow for some variations from the standard requirements that apply to conventional stairs. These variations include allowances for a reduced tread depth and a potentially increased riser height, recognizing that such designs are intended to fit into smaller spaces where traditional stair dimensions might not be feasible.
The best stairs depend on your space and needs. Spiral staircases are compact and can fit into corners. Alternating tread or paddle stairs are good for very limited spaces. However, if space permits, a traditional straight flight or slightly curved staircase might be preferred for regular use, offering better comfort and ease of use.
The recommended minimum width for loft conversion stairs is 600mm, though Building Regulations suggest a practical minimum width of 800mm for main stairs. Narrower widths are allowed for secondary stairs or space-saving designs. Yet, they must comply with safety standards.
Safe stairs for a loft conversion are those that comply with all relevant Building Regulations, including Part K. They should have adequate headroom, secure handrails, and treads with a safe rise and going. Good lighting and non-slip surfaces are also essential for safety.
Yes, you can have a spiral staircase to a loft conversion in the UK. This type of staircase is particularly suitable for smaller spaces. It must meet specific requirements set out by Building Regulations, such as sufficient headroom and safe tread dimensions, to ensure it is practical and safe.

Tania is an experienced writer with a keen interest in home improvement projects. Her motivation stems from a desire to help others create comfortable, functional, and aesthetically pleasing living spaces.
