Answer these simple questions and we will find you the BEST prices
Which type of solar quotes do you need?
It only takes 30 seconds
100% free with no obligation

Tell us what you need to find a matching specialist

Get free quotes from professionals near you

Compare offers and choose the one that best matches your need
- whatcost.co.uk
- Loft Conversion
- Stairs for Loft Conversion
- Loft Conversion Stairs Cost
How Much Loft Conversion Stairs Cost In the UK 2025

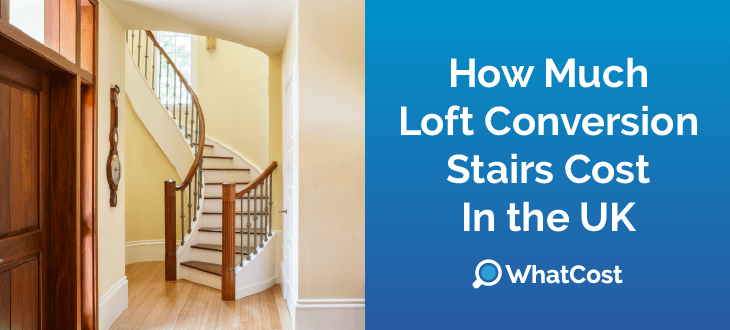
This article covers everything you need to know about loft conversion stair costs in the UK for 2025.
We'll break down the pricing for various stair types, ranging from the most basic options to fully customised designs. Our breakdown will consider factors like geographical location, materials used, and the complexity of the stair design.
Additionally, we'll offer practical advice on how to reduce expenses on both materials and labour to make your stair conversion project more budget-friendly. Let’s dive in!
- Describe your needs
- Get free quotes
- Choose the best offer
It only takes 30 seconds



How much loft conversion stairs cost?
The average cost for a basic staircase conversion starts from £300 to £1,500, from low to high end. For those desiring a touch of personalisation, custom staircases can range between £2,000 and £5,000, depending on the sophistication of the design and materials chosen.
Spiral staircases, often favoured for their space-saving qualities and aesthetic appeal, cost on average from £2,000 to £6,000. It's crucial to note that these prices can stretch up to £10,000 or more for bespoke designs that demand premium materials and detailed craftsmanship.
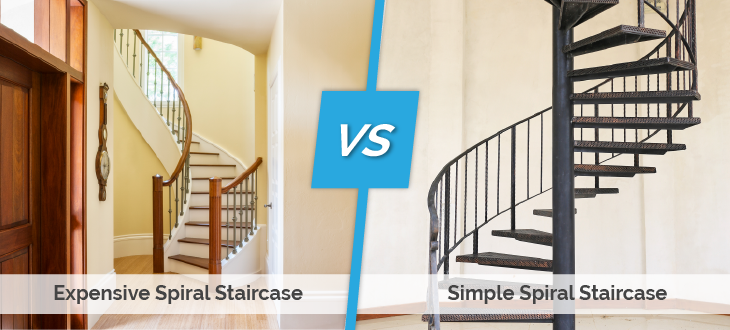
The final staircase cost is influenced by many factors, including but not limited to the location of your property, the size of the staircase, the type of materials used, and the overall complexity of the installation.
Geographical variations can lead to significant price disparities. For example, in London, where demand for space and living costs are higher, you can expect to pay a premium for both materials and labour.
Prices in London and other major cities like Birmingham, Manchester, and Edinburgh tend to be at the higher end of the spectrum. A basic staircase in these urban centres might start from £1,000, reaching up to £2,500 or more.
Costs per type of staircase
The table below outlines the various types of staircases commonly used in loft conversions, along with their average cost per square metre from low to high end.
| Type of staircase | Characteristics | Cost per staircase |
|---|---|---|
| Basic | Straightforward design | £800–£2,000 |
| Custom | Tailored to your requirements | £2,000–£5,000 |
| Spiral | Compact design | £2,000–£6,000 |
| Space-saving loft conversion stairs | Compact design | £1,500–£4,000 |
| L-shaped (quarter-turn) stairs | Feature a 90-degree turn with a landing | £2,500–£5,500 |
| U-shaped (half-turn) stairs | Composed of two parallel flights of stairs joined by a landing | £3,000–£6,500 |
| Modular kit stairs | Pre-engineered kits that can be assembled on-site | £1,000–£3,500 |
Labour costs
Labour costs for installing loft conversion stairs can vary widely, with tradespeople typically charging £150 to £250 per day. The duration of the installation process can vary, but most staircases can be installed within 1 week, depending on the project's complexity and the contractors' efficiency.
It's advisable to obtain multiple quotes from reputable professionals to ensure you receive a fair and competitive price for your project. Click below to get quotes tailored to your needs.
- Describe your needs
- Get free quotes
- Choose the best offer
It only takes 30 seconds



What affects the cost of staircases?
Various factors influence the final cost of a staircase for a loft conversion. These include design, materials, dimensions, the location of your house, and others. Understanding all these factors can help you make informed decisions and budget accurately for the project.
Let’s dive in.
Design and materials
- Complexity of design: A more complex staircase design, including custom shapes, elaborate railings, or unique features, can elevate the cost by 10–30%. Custom designs require more planning, labour, and sometimes specialised materials. This contributes to the overall increase in expenses.
- Adding a door: Installing a door at either the bottom of the first-floor landing or the top of the staircase for added privacy also impacts costs. This modification involves additional materials and labour. Prices for basic standard interior doors start from around £100.
- Materials used: The choice of materials significantly affects the price. Wood is a popular option due to its versatility and warmth, but metal and glass are also common for their modern appeal and durability. Wood is generally the most affordable material, followed by metal, with glass typically being the most expensive due to its processing and safety features.
- Dimensions: The height and width of the staircase are crucial factors. Larger dimensions mean more materials, more labour work, and possibly more complex structural support, thus increasing the cost.
Location of stairs
- Space availability: The area where the stairs will be installed plays a crucial role. Limited or complex spaces might require custom work on loft conversion stairs for small landings, increasing the cost.
- Disposal of old stairs: If the project involves replacing existing stairs, removal and disposal add to the overall expenses, potentially increasing costs by 5–10%. On average, skip prices start from approximately £200 to £250, depending on your location.
Building regulations
Building regulations in the UK set specific standards for staircase design in loft conversions to ensure safety and accessibility. While you may not need to obtain a Planning Permission, following these building regulations is absolutely essential.
Here are some key regulations and how they might affect the cost:
- Minimum width: Staircases must have a minimum width of 600mm for loft conversions, but ideally, they should be at least 800mm wide. Narrower staircases could result in non-compliance, potentially leading to the requirement to rebuild the staircase according to the regulations.
- Maximum rise: The maximum rise for each step is 220mm. Staircases that require smaller rises to accommodate height restrictions may need more steps, potentially increasing costs.
- Minimum going: The minimum going (depth) of each tread must be 220mm. More depth can mean a longer staircase, requiring more materials and space, thus affecting the cost.
- Headroom: There must be a minimum of 2m headroom throughout the course of the staircase. Achieving this in a loft conversion may require structural alterations, impacting the budget.
- Pitch of the staircase: The pitch, or angle, of the staircase should not exceed 42 degrees. Steeper staircases may save space but compromise comfort and safety, possibly requiring redesigns to meet regulations.
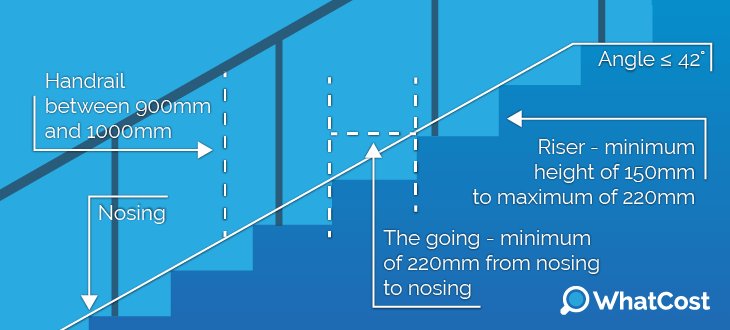
Adhering to these regulations may necessitate design adjustments, such as increasing the staircase's footprint or incorporating additional steps, both of which can raise the project's cost. Moreover, non-compliance detected during or after construction may result in costly modifications or penalties.
With the Building Safety Act effective from October 2023, compliance with building regulations for loft conversion stairs has become even more crucial. This Act, motivated by enhancing safety and quality in the construction industry, introduces severe penalties for violations, including unlimited fines and up to two years of imprisonment.
As Clair Phillips, a lawyer at Moore Barlow, explained, The Act significantly increased the penalty for breaching building regulations. Earlier, the fine was a maximum of £5,000, and now it is an unlimited fine and/or imprisonment of up to two years.
It's a clear signal that adherence to the minimum standards for staircases — width, rise, tread depth, headroom, and pitch — is mandatory to avoid penalties and ensure safety.
Direct costs associated with meeting building regulations (such as application fees for approval) are relatively minor compared to the overall project budget. They are determined by each local council and can depend on factors such as the size and complexity of the project.
It's common for the fees to be structured into a scale that reflects the level of inspection and certification required. But generally, they fall within a few hundred pounds.
Still, the implications of these standards on design and construction can significantly affect total expenses. Ensuring that the staircase design complies with these regulations from the planning phase can prevent unexpected costs and project delays, making it a wise investment.
How much does a loft conversion with stairs cost?
The cost of stairs for loft conversion varies widely depending on the type of conversion you choose. Here’s a breakdown to give you an idea of what to expect for each type:
| Loft conversion tуре | Estimated cost for 30m2 conversion | Estimated cost for 30m2 conversion | Total cost |
|---|---|---|---|
| Velux | £35,000 | £1,000 | £37,000 |
| Dormer | £40,000 | £1,000 | £41,000 |
| Hip to gable | £45,000 | £1,000 | £46,000 |
| Mansard | £60,000 | £1,000 | £61,000 |
Each type of conversion brings its unique characteristics, impacting both the loft conversion cost and the potential living space.
Velux loft conversion maintains the existing roofline, adding Velux windows to introduce natural light. It’s a less invasive option, ideal for lofts with ample headroom.
Dormer loft conversion extends vertically from the sloping part of the roof, creating additional headroom and floor space with a flat roof dormer. This is a popular choice due to the significant space it adds.
Hip to gable loft conversion extends the roof by replacing the sloping ‘hip’ roof with a vertical ‘gable’ wall, increasing the usable loft space. It’s particularly suited to semi-detached or detached houses.
Mansard loft conversion involves altering the roof structure to create a flat roof with the back wall sloping inwards, offering substantial space and flexibility in design.
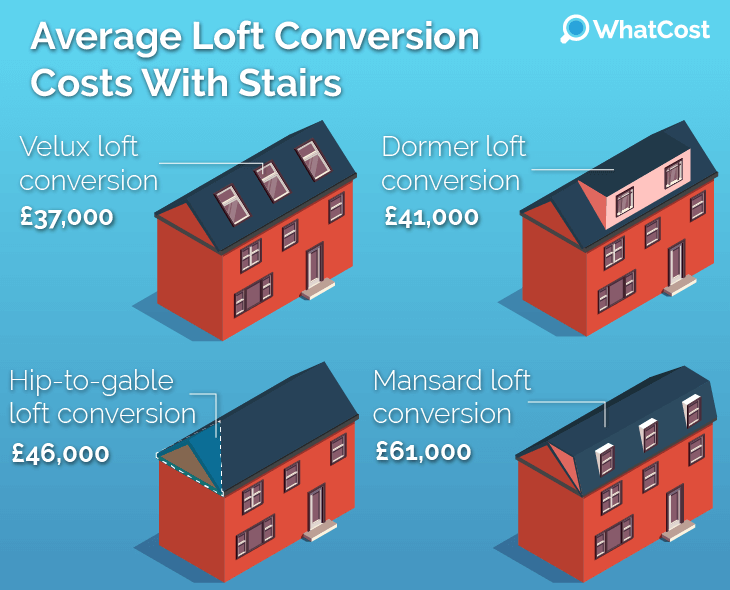
In general, the most expensive part of a loft conversion typically involves the structural changes needed to make the loft a livable space. This can include strengthening the floor, altering the roof structure for more headroom, and installing windows or dormers.
Furthermore, the more structural changes loft conversion has, the bigger the possibility that this conversion requires Planning Permission.
That’s why loft conversion types that require more structural changes are the most expensive ones.
Those, who are eager to perform a budget-effective small attic renovation, often opt for space saving loft conversion stairs. These stairs often feature alternate-tread designs or steep and compact configurations that can fit into tighter areas than standard staircases. For off-the-shelf space-saving stair kits, prices might start from around £1,000 to £2,000.
Ways you can reduce loft conversion stairs costs
Reducing the costs associated with installing loft conversion stairs involves strategic planning and smart choices. Here are practical tips and strategies that can help manage and potentially lower these costs:
DIY with self-fit loft staircase kits
Self-fit staircase kits offer a cost-effective solution for those confident in their DIY skills. These kits come with all the necessary components and instructions.
However, if you decide to do it yourself, ensure you have the required skills and tools. Incorrect installation can lead to additional costs for repairs or professional reinstallation in the future.
Repurpose existing materials
Utilising salvaged or repurposed materials can significantly reduce costs and contribute to sustainability as well as give a charming appearance to your loft’s stairs.
Old timber or metal from renovations or demolitions can be repurposed for stair construction, given they meet safety standards and regulations.
Timing and seasonal discounts
Contractors' schedules can influence project costs. Off-peak seasons or slower periods for business might offer an opportunity for discounts. Plan your project during these times to negotiate better rates.
According to Legal Eagle Contractors, the colder months are typically less busy for renovations. Many people focus on indoor activities and holiday preparations, reducing the demand for construction services. During this time, contractors may offer discounts to keep their teams busy.
Renovation in early spring and late fall may also be cost-effective. Justin Goldman, the CEO and co-founder of RenoFi and expert in home equity loans, says that just before and after summer are also times when demand dips slightly. Contractors finishing up projects may be willing to negotiate on price to secure their business before the slow season or to extend their active season a bit longer.
Alternative, cost-effective materials
Exploring alternative materials that are both durable and cost-effective can reduce overall expenses.
For example, softwoods like pine are generally less expensive than hardwoods but still offer durability. Engineered wood products or certain metals might also provide budget-friendly options without compromising quality.
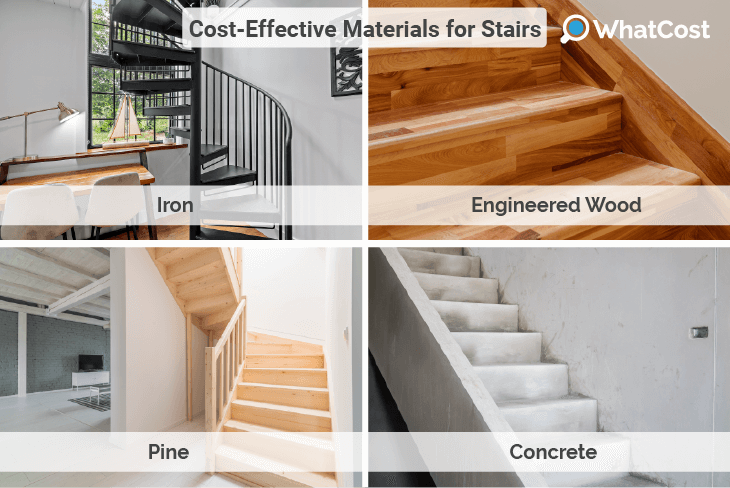
Compare multiple quotes to get the best price for your staircase
By gathering multiple quotes, you're likely to find a range of prices, allowing you to choose a contractor that offers competitive pricing.
From our experience, contractors who know they are in competition for a project are less likely to overcharge, as their quotes will be compared against their peers. Contractors will be incentivized to offer their best rates to win your business. This will help you to keep pricing fair and transparent. Click below to get quotes tailored to your needs.
- Describe your needs
- Get free quotes
- Choose the best offer
It only takes 30 seconds



FAQ
On average, a basic staircase can start from around £300 to £1,500. For custom designs or more intricate staircases, such as spiral or bespoke options, prices range from £2,000 to over £5,000.
Keep in mind that the final cost will also depend on the specific requirements of your project and any additional structural work needed to accommodate the new staircase.
The most expensive part of a loft conversion typically involves the structural changes needed to make the loft a livable space. This can include strengthening the floor, altering the roof structure for more headroom, and installing windows or dormers.
Additionally, the cost of materials and labour for these structural modifications significantly contributes to the overall expense. Fitting out the space, especially if it includes adding a bathroom, can also be costly due to the plumbing and electrical work required.
In most cases, converting a loft and adding a staircase to it falls under Permitted Development rights in the UK, meaning you do not need planning permission as long as you comply with specific conditions and limits.
However, if your home is located in a conservation area or the conversion involves significant alteration of the roof space that exceeds specified limits, you may need to apply for planning permission.
It’s always best to check with your local planning authority to ensure compliance with all relevant regulations.
The cost of a loft conversion in the UK varies widely depending on the type of conversion, the size of the loft, and the project specifications.
On average, for a simple Velux 30m2 conversion, you may expect to pay £35,000. The price can go up to £37,000 with a staircase. For more complex types such as dormer, hip-to-gable, or mansard conversions, expect to pay £40,000 or more.
For a detailed and accurate estimate, it’s advisable to obtain quotes from several professionals who can assess the specifics of your project.

Tania is an experienced writer with a keen interest in home improvement projects. Her motivation stems from a desire to help others create comfortable, functional, and aesthetically pleasing living spaces.
