
Tell us what you need to find a matching loft conversion specialist

Get free quotes from professionals near you

Compare offers and choose the one that best matches your need
- Householdquotes.co.uk
- Loft Conversion
- Minimum Height
What Is the Minimum Height for a Loft Conversion in the UK?

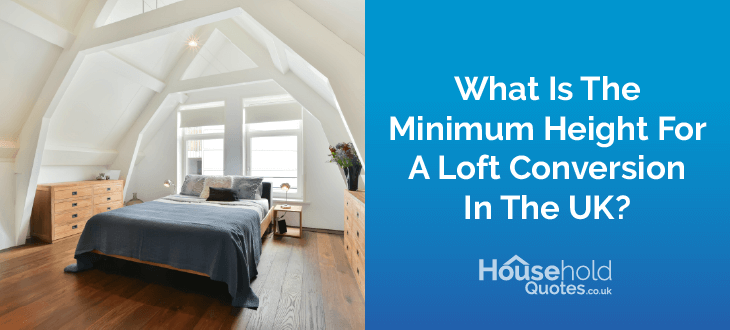
Starting a loft conversion project is an exciting experience that can significantly enhance both the value and functionality of your home.
Nonetheless, it is vital to grasp the fundamental regulations and requirements that govern loft conversions in the UK.
One crucial aspect to consider is the minimum ceiling height necessary for such conversions, particularly if you plan to transform the attic into a living space like a bedroom. Without adequate height, the space cannot be legally designated as a bedroom.
This guide will delve into the specifics of the minimum height for loft conversion ceilings and provide strategies for addressing issues related to low ceilings.
Ready to begin your loft conversion project? Obtain quotes from top local installers. Just fill out our brief 30-second form and receive up to 3 complimentary quotes from our vetted network of local installers, customised to your specific needs without any additional fees or obligations. Click below to get started!
- Describe your needs
- Get free quotes
- Choose the best offer
It only takes 30 seconds



What is the minimum height for loft conversion?
According to the Building Regulations, the minimum height for a loft conversion in the UK must be 2.2 metres or approximately 7 feet 2 inches, measured from the floor to the highest part of the ceiling. This ensures there is enough headroom to safely and comfortably use the space.
If your ceiling meets the minimum height requirement, you can transform your loft into a suitable living area.
Compliance with Building Regulations for a loft conversion is mandatory. These regulations are designed to ensure that the conversion is safe, accessible, and energy-efficient. Specifically, the regulation of 2.2 metres in height serves not only to protect the well-being of those using the space but also to preserve the structural integrity of the building.
Currently, the average loft height in UK homes often falls close to this minimum standard. However, it's important to note that many older homes may have loft spaces that are less than this height, necessitating either a different type of renovation or, in some cases, raising the roof to meet these standards.
In terms of regional differences within the UK, the standards for loft conversion heights remain consistent across England, Scotland, Northern Ireland, and Wales. This uniformity ensures that regardless of location, the conversions meet a common standard of safety and comfort.
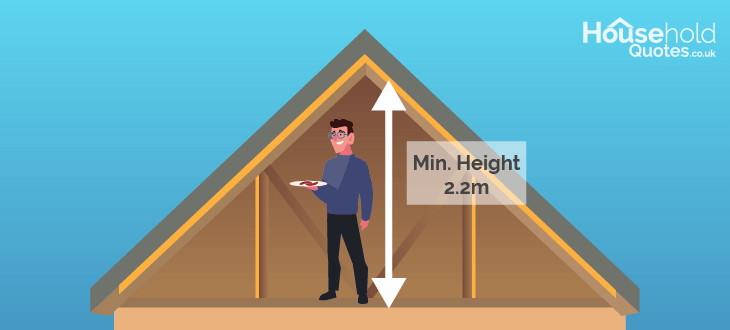
How can you tell if you have the minimum height for loft conversion
Determining if your property meets the minimum height requirement for a loft conversion is a straightforward process, but it's crucial to get it right. The key measurement is from the top of the ceiling joists to the bottom of the rafters. This distance must be at least 2.2 metres, or about 7 feet 2 inches, to comply with UK building regulations.
Properties built after the 1960s are more likely to have the optimal ceiling height for loft conversions. This is due to changes in building standards and practices that generally included higher ceilings.
However, each property is unique, and older properties should not be discounted without measurement, as they often feature varying architectural styles that might unexpectedly accommodate a conversion.
To accurately measure your loft's height, you should:
- Find the tallest part of the loft, usually at the midpoint between the ridge beam at the top and the eaves.
- Use a tape measure to determine the distance from the top of the ceiling joists to the underside of the ridge beam. Ensure that your measurement is precise and repeat it in several areas to confirm consistency.
If your measurement is less than 2.2 metres, it does not necessarily mean a loft conversion is impossible. However, you will need to consult with a conversion specialist or structural engineer.
These professionals can offer solutions such as lowering the floor or altering the roof structure to achieve the required height. While these modifications potentially increase the cost, they can make a loft conversion feasible and add significant value to your home.
Fill out our quick 30-second form and receive up to 3 free quotes from our network of trusted local installers, tailored to your home with no extra fees or obligations. Click below to begin!
- Describe your needs
- Get free quotes
- Choose the best offer
It only takes 30 seconds



Can a loft conversion be achieved if the minimum height requirement is not met?
Achieving a low ceiling loft conversion when the minimum height requirement of 2.2 metres is not met presents a challenge, especially if the intended use is as a proper bedroom.
UK building regulations for a loft conversion stipulate this minimum to ensure safety, functionality, and comfort. However, not meeting this standard does not completely preclude the possibility of a conversion. There are effective solutions to overcome the issue of a low roof height.
Here are three main options to consider:
Raising the roof
This method allows for more headroom, making the loft space more functional and comfortable.
However, it is imperative to check with local planning authorities as this alteration can change the external appearance of the building and may affect the local skyline or aesthetic. Planning permission is usually required, and you should consider the impact on the overall structure and the potential need for temporary relocation during construction.
For projects like a loft conversion in a conservation area, special considerations are crucial. These areas often have strict guidelines designed to preserve their historical and architectural significance. Therefore, it's essential to consult with conservation officers to ensure that any modifications adhere to local regulations.
Detailed planning should include how the conversion will maintain the character of the area while providing the desired upgrades to your living space. By engaging with professionals familiar with the nuances of such projects, you can navigate these challenges effectively.
Raising the roof presents several methods, each with its own benefits and considerations. Here’s a breakdown of four popular options:
Roof lift conversion
A roof lift conversion involves raising the entire existing roof to increase the internal height of the loft space. This is particularly useful for properties with insufficient headroom for conversion under existing conditions.
The entire roof structure is elevated, and new walls are built up to extend the height. This option requires structural reinforcement and is quite invasive, so it's essential to secure planning permission and consult extensively with structural engineers.
Modular roof extension
This innovative approach involves pre-fabricated roof sections being constructed off-site and then lifted into place on top of the existing structure. A modular roof extension can be completed more quickly than traditional roof-lifting methods, minimising disruption and potentially reducing on-site construction costs.
It's suitable for adding substantial space and can be designed to meet specific architectural styles or requirements.
Hip-to-gable roof lift
In properties with a hip roof (where all sides slope towards the walls, typically leaving less usable attic space), converting to a gable roof (where the sides are vertical) can significantly increase loft space. This is achieved by extending the side roof ridge down to the eaves at the end of the building, effectively replacing the sloped hip end with a vertical gable end.
Hip-to-gable loft conversion not only increases the space within the loft but also allows for a more straightforward installation of windows or even additional dormers.
Adding a dormer
While not raising the entire roof, dormer loft conversion extends part of the roof outward to create additional headroom and usable space within the loft. Dormers can be constructed in various styles, such as flat roof, gabled, or hipped, depending on the existing roof style and aesthetic preferences.
This option is popular because it allows for significant increases in space and natural light without the need for extensive alterations to the entire roof structure.
Reducing the ceiling height of the rooms below
This process involves significant structural changes, including the removal and repositioning of the existing floor joists.
Due to the complexity and potential impact on the home's structural integrity, it is crucial to consult with a structural engineer or a qualified building professional before lowering the ceiling for a loft conversion.
They can assess whether the building can support such changes and help navigate the necessary building regulations.
Opting for thinner insulation
Using thinner insulation can gain a few crucial centimetres in loft height. Standard recommendations for loft insulation thickness stand at about 270mm, which is optimal for energy efficiency.
Choosing thinner insulation will compromise this efficiency, potentially leading to higher heating costs and reduced comfort during colder months.
However, for lofts where every centimetre counts, specially designed high-performance insulation materials that provide better insulation with less thickness might be an alternative.
Always consider the long-term energy cost implications of this option and balance them against the space gained.
Look into advanced insulation materials that offer higher R-values (a measure of thermal resistance) per centimetre. These materials might be more expensive but can provide the necessary insulation without compromising too much on space.
Low-ceiling loft room ideas
Even if a loft doesn’t meet the minimum height requirement of 2.2 metres for a standard bedroom conversion, there are still practical uses for this space that can enhance your home's functionality and value.
However, it’s important to note that planning any form of loft conversion without meeting building regulations may not align with legal standards. Always consult with a professional to ensure compliance and safety before proceeding.
Here are several creative and effective ways to utilise a low-ceiling loft space:
Storage space
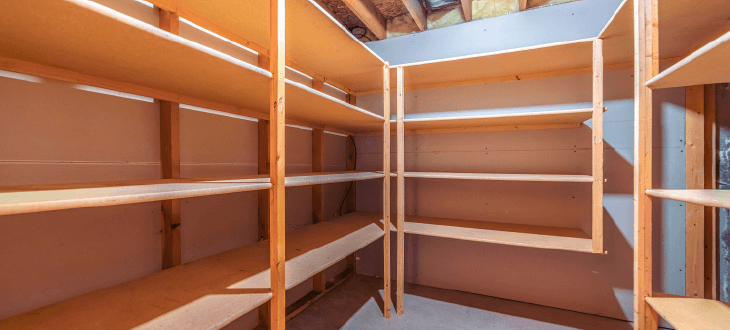
Transforming your loft into a storage area is one of the simplest and most cost-effective uses for a space with limited height. Installing built-in cupboards, shelves, and drawers can help organise seasonal items, luggage, and seldom-used household goods.
This conversion is less invasive and typically does not require major structural changes, making it a practical option for many homeowners.
Walk-in wardrobe
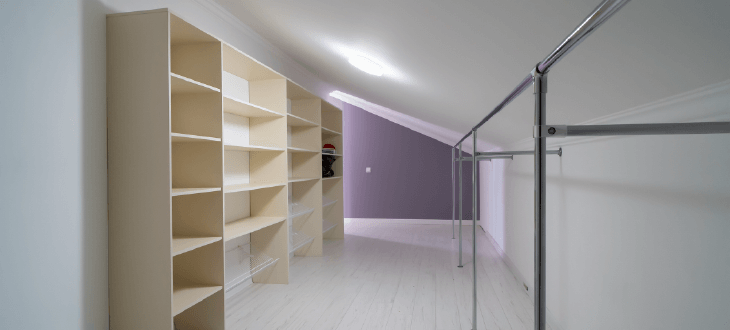
A low-ceiling loft can be converted into a spacious walk-in wardrobe. This is ideal for storing clothing, shoes, and accessories, freeing up space in other areas of the home.
Custom shelving and hanging solutions can be tailored to fit under the sloping roof, maximising the use of space while keeping your items neatly organised and easily accessible.
Strategically positioned LED lighting can brighten the area effectively, making it simpler to locate items. Opt for a colour scheme that amplifies the perception of space; lighter shades for walls and flooring can give the impression of a more expansive and welcoming environment.
Installing LED strips under shelves or along the edges can introduce a contemporary flair and enhance the overall luxury of the space.
Small home office

With more people working from home, converting a low-ceiling loft into a small office space is a smart investment. Even with limited headroom, a loft can comfortably accommodate a desk, chair, and storage for office supplies.
Strategic lighting and ventilation can make this area a productive workspace, separate from the household's main living areas.
Workout space
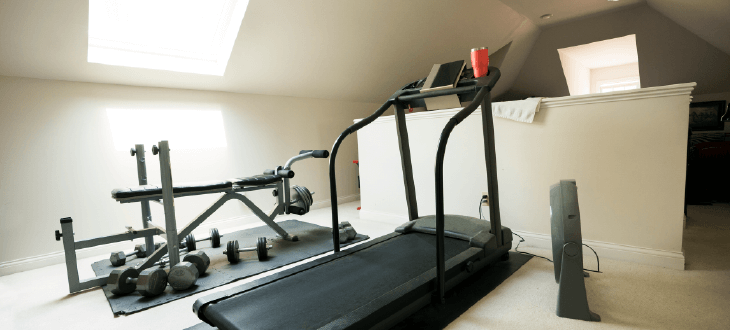
If the headroom is too restricted for a full-standing adult, consider setting up a home gym with equipment suited for sitting or lying down, such as a rowing machine, weight bench, or yoga mat area.
This use of the space can be particularly appealing as it creates a dedicated area for exercise and wellness without occupying valuable living space elsewhere in the home.
While brainstorming ideas for your low-ceiling loft, don't hesitate to reach out to multiple professionals for quotes and consultations. Comparing their recommendations and estimates can provide a comprehensive understanding of the scope of work involved and help you make informed decisions about your loft conversion project.
Fill out our quick 30-second form and receive up to 3 free quotes from our network of trusted local installers, tailored to your home with no extra fees or obligations. Click below to begin!
- Describe your needs
- Get free quotes
- Choose the best offer
It only takes 30 seconds



FAQ
Converting a loft with a height of less than 2.2 metres is challenging due to building regulations that prioritise safety and usability. While technically possible, such conversions may require significant structural alterations, like lowering the floor or raising the roof, to meet legal height requirements. Otherwise, you convert a loft to a bedroom but it may lead to penalties and fines.
Before proceeding, consulting with a structural engineer, architect or loft conversion builder is crucial to explore feasible solutions and ensure compliance with building regulations.
Under UK building regulations, the lowest ceiling height for a loft conversion is 2.2 metres, measured from the floor to the highest part of the ceiling. This height ensures adequate space for safe movement and usability of the converted area. Properties failing to meet this standard often require extensive modifications to become compliant for living spaces.
For an attic conversion, a minimum height of 2.2 metres is required. This measurement should be taken from the top of the existing floor joists to the underside of the ridge beam in the attic.
Meeting or exceeding this height is essential to comply with building regulations that ensure the converted space is safe, functional, and comfortable. If your attic falls short of this height, professional advice on possible modifications is advisable to make the space usable.

Tania is an experienced writer with a keen interest in home improvement projects. Her motivation stems from a desire to help others create comfortable, functional, and aesthetically pleasing living spaces.
