
Tell us what you need to find a matching loft conversion specialist

Get free quotes from professionals near you

Compare offers and choose the one that best matches your need
- Householdquotes.co.uk
- Loft Conversion
- Types of Loft Conversion
- Dormer Loft Conversion
- Dormer Loft Conversion Cost
How Much Does a Dormer Loft Conversion Cost in 2025

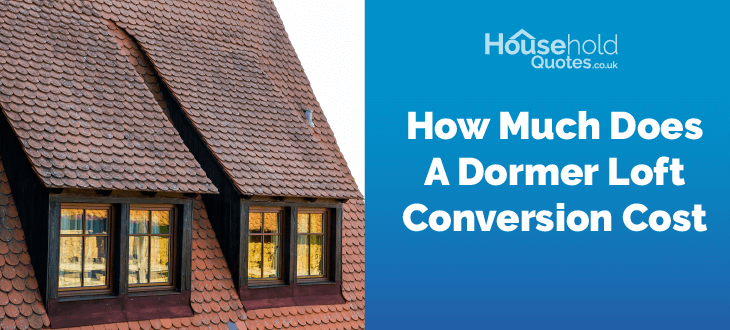
- For a small dormer loft covering around 20 m2, expect to pay £30,000–£35,000. A medium-sized dormer, around 30 m2, costs £45,000–£45,000. Larger loft conversions over 40m2 cost £45,000–£50,000.
- Many factors will affect the cost. One of the main ones is the type of dormer you choose to do. Shed dormers tend to be simpler in design than more complex gable dormers. Opting for a gable style usually increases the project cost but enhances livability.
- Potential hidden costs can arise with dormer conversions like structural issues, scaffolding hire, waste removal or VAT payment. We advise keeping 10–15% of the total budget as a contingency for unexpected overages.
Dormer loft conversions can be a significant investment. However, the returns on investment and the multitude of benefits will make it worthwhile.
Here, we will dive deep into all the costs involved, starting with the cost per type of dormer, the most important supply and labour costs. In addition, we will uncover the expenses associated with planning permissions and building regulations.
If you’re wondering how to save money on your dormer conversion, keep reading as we explore money-saving strategies, tips, as well as financing options including government grants and home improvement loans.
- Describe your needs
- Get free quotes
- Choose the best offer
It only takes 30 seconds



How Much Does a Dormer Loft Conversion Cost?
In 2025, the average cost of a dormer loft conversion in the UK ranges from £30,000 to £50,000. The final cost depends on the size and features of the conversion.
For a small dormer loft covering around 20 m2, expect to pay £30,000–£35,000. A medium-sized dormer, around 30 m2, costs £45,000–£45,000. Larger loft conversions over 40m2 cost around £45,000–£50,000.
A two-bedroom dormer conversion with an en-suite bathroom is one of the most expensive options. This type of conversion provides ample living space and is highly popular among homeowners. For a high-quality two-bedroom dormer you can expect to pay £45,000–£55,000. The en-suite bathroom alone, adds around £5,000–£7,000 to the overall cost.
Though expensive, a two-bedroom ensuite dormer conversion maximises the potential of the loft space. The investment into comfort and livability is well worth it for many homeowners. Careful planning and budgeting allow the creation of the perfect living area in the roof space.
What Factors Affect the Cost of Dormer Loft Conversion?
The total cost of a dormer loft conversion varies largely and depends on several key factors:
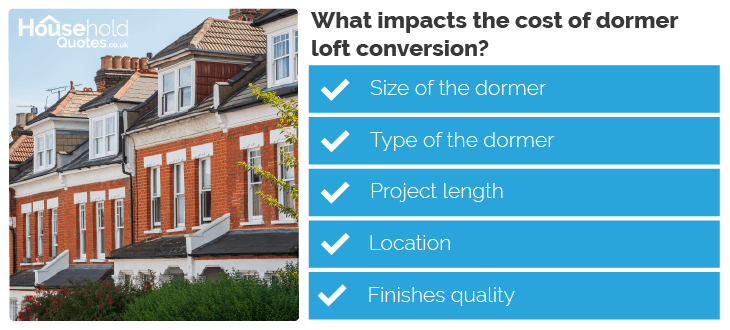
- Size of the dormer: Larger conversions naturally cost more in materials and labour compared to smaller, more modest spaces.
- Type of the dormer: Shed dormers tend to be simpler in design than more complex gable dormers. However, gable dormers often maximise space and feel more integrated. Opting for a gable style usually increases the project cost but enhances livability.
- The length of the project: Expedited timelines with quick turnarounds typically mean higher costs due to extended labour hours and overtime fees. Most standard conversions take 3–6 months from start to finish.
- Geographic location within the UK: Construction costs in London and the South East are generally higher than in other regions. Materials, deliveries, and scaffolding are more expensive in these areas. Professional tradespeople may have premium rates in desirable metropolitan areas.
- Finishes and materials quality: Opting for high-end wood windows, stone floors, or luxury fixtures adds expense compared to vinyl, laminate, and standard fittings.
Carefully weighing all these factors allows you to arrive at an accurate estimate of your dormer conversion cost. Understanding the influences also provides realistic budgeting.
Cost by Type
Different types of dormer conversions have different costs. The table below summarises typical price ranges based on dormer type, along with estimated project timelines:
| Dormer type | Average cost | Average time for completion |
|---|---|---|
| Rear dormer | £25,000–£45,000 | 8–10 weeks |
| Side dormer | £30,000–£50,000 | 8–10 weeks |
| L-shaped dormer | £35,000–£55,000 | 10–12 weeks |
| Full dormer | £40,000–£60,000 | 12–14 weeks |
More complex dormer conversions like an L-shaped and full dormer typically cost more and take longer to complete. However, if you want to increase your loft's size substantially, these might be the right options for you.
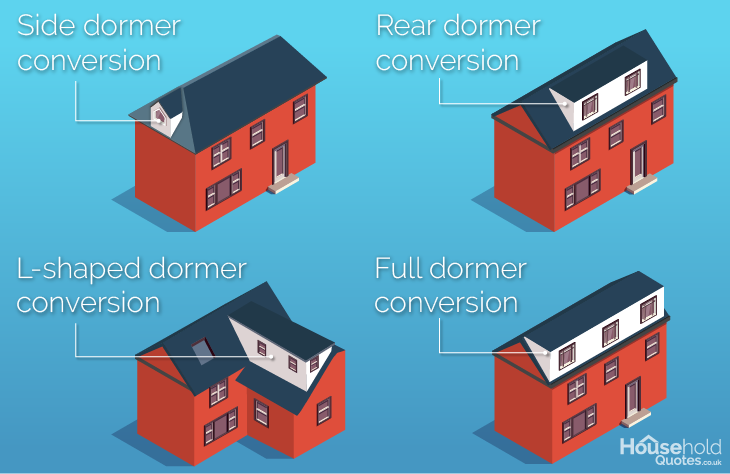
Supply Costs
The supply costs comprise a significant portion of the total dormer conversion budget. The major supply expenses for a medium-sized dormer conversion include windows, staircase, doors, bathroom, flooring and roofing.
The tables below summarise the average costs of different supply materials, distinguishing between standard and premium quality. Let's explore them:
Windows
| Window type | Quality | Average cost for 1 window |
|---|---|---|
| Small, vinyl, double glazed | Standard | £1,500 |
| Large, wooden, double glazed | Premium | £3,000 |
- Opt for vinyl or composite windows over wood to save on cost. Ensure double or triple glazing for more energy efficiency.
- Smaller window sizes are more economical yet still let in light. Consider adding more smaller windows rather than fewer large ones.
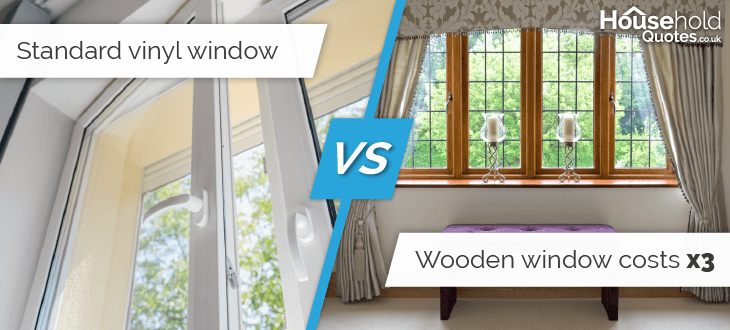
Flooring
| Flooring type | Quality | Average cost per 30 m2 |
|---|---|---|
| Laminate throughout | Standard | £1,000 |
| Hardwood flooring | Premium | £3,000 |
- Laminate flooring has a low upfront cost but higher maintenance than wood. If you want to ensure the longevity of the floor perhaps investing in wood flooring can be the right choice, reducing potential costs down the road.
- Carpet offers a lower initial purchase price and installation cost than most hard flooring types. Carpet is often less expensive per square metre, and installation is less labour-intensive.
Staircase
| Type | Quality | Average cost |
|---|---|---|
| Straight, pine | Standard | £1,000 |
| Spiral, oak | Premium | £3,000 |
- Pine stands out as the most budget-friendly yet high-quality wood option for stairs, while oak and exotic woods incur additional costs for a luxurious aesthetic.
- Straight or L-shaped staircases are the most budget-friendly. Avoid more complex spirals or curved steps. However, not all loft conversions will be able to do these types of stairs due to the size and shape of the below floor.
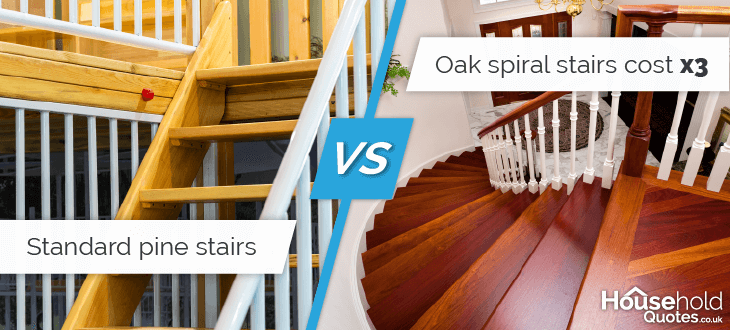
Insulation
| Type | Quality | Average cost |
|---|---|---|
| 100m2 rigid boards | Standard | £500 |
| 100m2 loft roll | Premium (High efficiency) | £1,500 |
- Typically rolls are the cheapest option to meet building regulation minimums. Add rigid boards for higher efficiency.
- When considering insulation, it's good to know that insulating your roof is absolutely essential, while insulating walls and floors is recommended. So if you want to cut costs you can opt for insulating your roof only. But keep in mind that you would get the most out of your insulation if you do it all around.
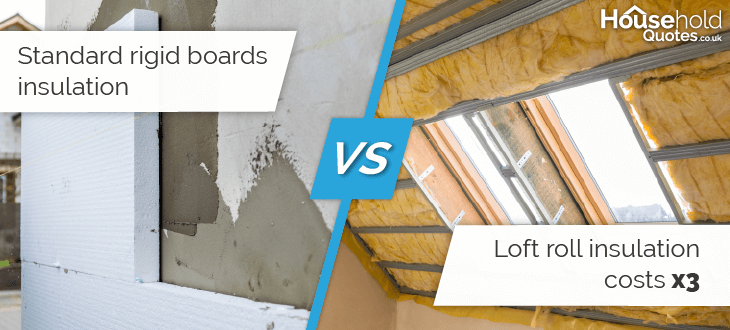
Internal doors
| Type | Quality | Average cost |
|---|---|---|
| Internal hollow core | Standard | £100 |
| Internal oak panelled | Premium | £500 |
- Hollow-core wooden doors provide an inexpensive, clean look. Plus, you can personalise your doors by painting them, which usually doesn't cost much.
- Simple 4-panel or 6-panel styles cost less than intricate door designs or glass elements.
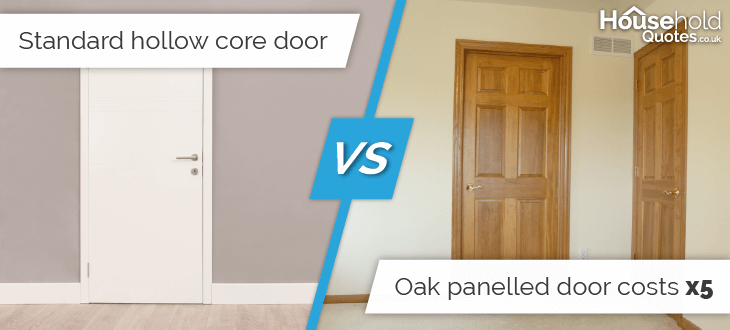
Roofing
| Type | Quality | Average cost |
|---|---|---|
| Concrete tiles | Standard | £3,000 |
| Natural slate | Premium | £6,000 |
- To cut costs, you can look into recycled, eco-friendly roofing supply options. Materials like recycled polymer roof tiles or reclaimed slate shingles cost less while diverting waste.
- Check local salvage yards and used building supply stores first before buying new materials.
Bathroom
| Type | Quality | Average cost |
|---|---|---|
| Basic suite, ceramic tiling | Standard | £2,000 |
| Luxury suite, stone tiling | Premium | £5,000 |
- Ceramic tiling and acrylic suite finishes are the most budget bathroom options. Limit lavish materials.
- Smaller showers take less time to build and require less supply of materials. This makes them more economically beneficial compared to large walk-in types.
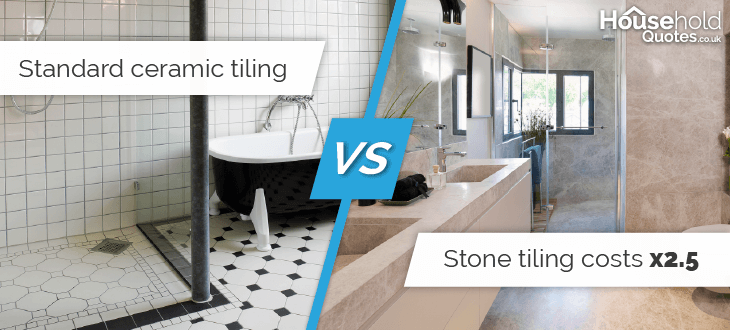
Tradesman Costs
Hiring professional tradespeople ensures the dormer is built according to rules and regulations. In addition, professionals can ensure that the work is done and won't need to be redone again in the near future.
Let’s explore the costs associated with these professionals:
| Contractor | Payment per day |
|---|---|
| Builder | £150–£200 |
| Electrician | £200–£250 |
| Plumber | £150–£200 |
| Roofer | £100–£150 |
Complex projects also require an architect for planning. The architects in the UK usually charge £800–£1,000 for overall planning and drawings.
Here are some savvy tips for getting a better quote from contractors and other tradesmen:
- Supply all non-speciality materials yourself (with advice) rather than builder markups.
- Schedule work during slower seasons for better availability and cheaper trade rates.
- Consider volunteering 1-2 weeks of DIY labour in exchange for a discount from builders
- Describe your needs
- Get free quotes
- Choose the best offer
It only takes 30 seconds



Hidden and Other Costs
Not all loft conversions will go according to plan, hidden and unexpected costs can arise. Here are potential hidden costs that can appear with dormer conversions:
- Structural issues: Unforeseen problems like rotten joists or unstable roof structures may cost £2,000–£5,000 to repair.
-
Scaffolding hire: For safe exterior access, scaffolding typically costs £500–£1,500 to erect and dismantle. As a rough guide, you can expect to pay from £18 to £24 per m2 per day, depending on the length and complexity of the scaffolding project.
Longer rental periods will increase the price, though some companies offer reduced rates for extended hires. - Waste removal: Specialist waste carriage services remove construction debris, with costs starting at around £500. Multiple trips may be needed for larger volumes of waste.
- Building regulations: Meeting council requirements may necessitate added expenses for things like window specs, energy efficiency, fireproofing etc. Budget £1,000–£3,000.
- VAT: Value Added Tax around 20% often gets overlooked when budgeting. Remember to factor this into all building work costs.
- Contingency funds: We advise keeping 10–15% of the total budget as a contingency for unexpected overages. This acts as a buffer for last-minute additions.
Careful planning reduces unexpected costs, but budgeting an extra 10–15% covers any unknowns.
Rules and Regulations for a Dormer Loft Conversion
Converting a loft must adhere to certain building rules and regulations. Understanding the requirements helps avoid costly delays.
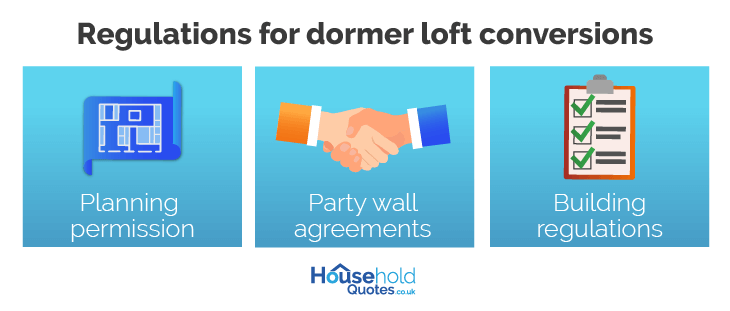
Planning permission may be needed if the dormer roof extends more than 0.3 metres above the existing roof ridge or if its width is over 50% of the original roof width. It is also required for historical areas or conservation areas. Always check with local authorities to confirm if permission is required. Fees typically range from £150–£500.
Party wall agreements apply if the dormer extends onto or affects a shared wall. Typically semi-detached and terraced houses need them, detached homes usually do not.
It’s mandatory to notify neighbours and get their consent. You are not allowed to do the conversion if they don’t agree to it. Don’t skip this part of the preparation process, otherwise you can end up spending your budget on resolving disputes. Party wall surveyors cost around £600–£1000.
Building regulations relate to critical structural and systems work. They can cost anywhere between £500–£1000.
Here are some ways you can potentially avoid or reduce costs associated with regulations:
- Keep the dormer inconspicuous: Planning permission may not be needed if the dormer is modest in size and matches the existing house style. Keeping the dormer small and inconspicuous can waive permission requirements.
- Keep the dormer within your property’s footprint: Party wall surveyor fees can be avoided if the dormer does not impact any shared walls or boundaries. Ensuring the dormer stays within the interior of the property's footprint prevents party wall concerns.
- Use a certified builder: Using a builder certified by a Competent Person self-certification scheme avoids building control approval fees. Confirm credentials before hiring.
Forgoing vital approvals risks fines or rebuilding. We recommend you plan your compliance expenses beforehand. This will help you progress smoothly and safely with your dormer conversion project.
Planning Permission
Planning permission is usually required if the dormer extension exceeds the following limits:
- Extends beyond the plane of the existing roof slope by over 150mm
- Raises the height of the roof by more than 150mm
- Takes up over 50% of the total roof area
- Extends beyond the sides of the main roof
Additionally, permission may be needed if the dormer does not match the architectural style of the home or streetscape. Consent is more likely to be granted if the new dormer blends seamlessly with the existing property.
You should consult with the local council planning department to confirm if their specific dormer project requires permission. Even if below normal size thresholds, some areas or properties may still need approval. You might also need planning permission if you live in a conservation area.
The planning permission application involves submitting drawings, specifications and fees to the local authority. Approval timeframes range from 8–12 weeks typically. Permission is granted if the dormer is deemed appropriate for the home and neighbourhood.
Fees for planning permission range from £150–£500, depending on the council. Additional charges may apply if resubmission is required. Securing approval in advance prevents any violations or requirements to remove unauthorised work.
Building Regulations
Loft conversions in the United Kingdom must comply with several key aspects of the Building Regulations. A building control surveyor should inspect and approve the dormer conversion. Their fees range from £500 to £1000.
Here are the key regulations you need to know about:
- Structural safety: The existing roof structure and new beams must adequately support the weight and stresses of the dormer. Structural calculations are completed to test load capacity.
- Fire safety: Fire separation between floors and escape routes must be provided. Fire-rated doors, walls, ceilings and stairs may be required.
- Electrical: New wiring, circuits, and consumer units must meet standards. Additional power and lighting circuits are needed for new rooms.
- Insulation: Wall, roof and floor insulation must achieve minimum thermal efficiency standards. New elements need insulative properties.
- Ventilation: Bathrooms and kitchen areas need extractor fans and humidity control. Ventilation prevents mould and moisture issues.
- Plumbing: Potable water supply and waste pipes must suit the new layout and fixtures. Overflow protection and drainage should be added.
If you have a builder who is registered with the Competent Tradesperson scheme, you won't need to apply to Building Regulations.
Ways You Can Reduce the Cost of Your Dormer Loft Conversion
Dormer loft conversions require significant investment. However, if you have a limited budget, there are ways to reduce costs.
Strategies and tips for reducing costs:
- Hire an architect: Investing in an architect's expertise can lead to significant cost savings during the design phase, potentially avoiding expensive modifications later. By allocating a budget of £800–£1200 for their fees, you can ensure your plans are optimised for efficiency and economy.
- Use reclaimed materials: Second-hand bricks, beams, doors and fixtures cut supply costs over new ones. Check salvage yards and reuse centres.
- Choose affordable finishes: Opt for budget-friendly laminate flooring, vinyl windows and medium-grade insulation. Avoid premium materials. We recommend shopping during slower building seasons for cheaper prices and discounts.
- DIY demolition and tidying: Doing your own interior prep work saves on builder labour costs. You can do tidying, painting, installing insulation, laying laminate floors, and decorating, which are manageable for those willing to invest the time and effort.
- Shop around for tradespeople: Compare quotes from several reputable builders and electricians. Pick the best value. We recommend planning your project for off-peak seasons. It can lead to better availability of tradespeople and potentially lower rates, as demand for their services decreases.
- Split work over phases: Complete the structural and roof work first, leaving finishes for later budget availability.
With careful planning and cost-saving materials, loft conversions can be achievable even on limited funds. Prioritise essential structural work first and get creative to fit the budget.
Financing Your Dormer Loft Conversion Costs
Dormer loft conversion can be a very expensive project. Yet, there are ways to finance the conversion fully or partly. If you need assistance funding a dormer conversion, there are several financing options to explore:
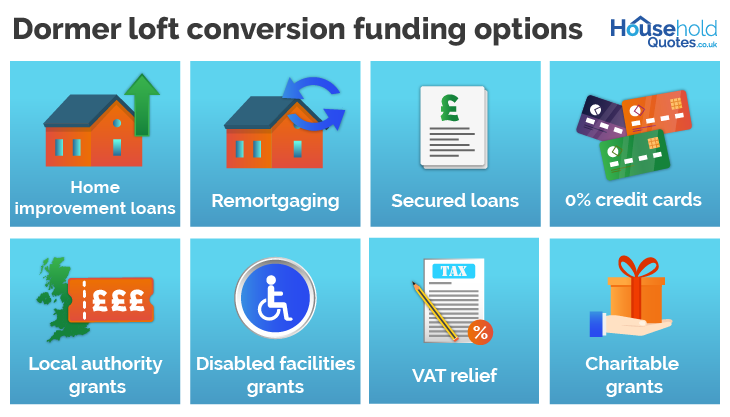
- Home improvement loans: Banks offer loans specifically for renovations, with extended repayment terms from 5–15 years. Interest rates are around 5–10%.
- Remortgaging: By remortgaging, you might be able to release equity in your home, allowing you to add the cost of the project to your existing mortgage. This option can provide a substantial sum for your conversion, depending on the equity available in your property.
- Secured loans: Use your home as collateral to get a lump sum at a lower interest rate. It's crucial to understand the risks involved with this option. If you fail to meet the repayment terms, your home may be at risk of repossession. It's essential to consider your ability to maintain loan payments over time before proceeding with a secured loan.
- 0% credit cards: For short-term financing, some credit cards offer a 0% interest rate for periods ranging from 12 to 18 months. This option can be cost-effective if you can repay the borrowed amount within the interest-free period.
-
Local authority grants: Some councils grant low-income households essential home improvements. These range from £5,000 to £15,000 and can be used for things like insulation, heating, and structural repairs.
Eligibility for these grants often hinges on several criteria, including your financial situation, the property's condition, and the potential for the renovation to improve living conditions.
For instance, grants may be more readily available to those aiming to enhance energy efficiency or to make homes more accessible for residents with disabilities.
We advise to contact your local council directly to inquire about available grants, eligibility requirements, and the application process, ensuring you have all the necessary information to proceed. - Disabled facilities grants: These fund adaptations like stairlifts, ramps and home modifications to allow disabled residents to live safely and independently. Grants cover £5,000 to £30,000 based on income and are administered by local councils.
- VAT relief: It’s good to know that VAT relief for disability home adaptations is zero-rated in the UK, with no monetary limit.
-
Charitable grants: Organisations like Turn2Us and Charis Grants provide small renovation grants of £2,000–£5,000 for disadvantaged groups. Age UK also offers insulation grants for the elderly.
With a thoughtful financing strategy tailored to your situation, a dormer conversion can work even on a tight budget. Consider all options to make your loft dreams a reality.
Compare Dormer Loft Conversion Quotes
After researching estimated costs, the next step is obtaining custom quotes for loft conversion tailored to your specific property. While this article provides general figures, nothing compares to quotes from builders in your local community.
This is why you should compare quotes:
- Prices are based on your home’s unique layout, roof structure, access and other factors thus, they are more accurate.
- You can compare costs for the same scope of work
- Leverage to negotiate pricing and packages
- Custom options like materials, window styles and finishes
- Tailored project timelines based on complexity
- Industry knowledge on best practices for your situation
Simplify getting quotes by using our free services. We provide free access to 4 detailed quotes from qualified local loft conversion specialists for your specific project.
With HouseholdQuotes, you can compare detailed bids side-by-side. There is no obligation to pick any quotes.
With expertise and quotes tailored to your property, you can confidently plan and finance your dormer conversion. This investment will enhance your home and lifestyle for years to come.
- Describe your needs
- Get free quotes
- Choose the best offer
It only takes 30 seconds



FAQ
For a small dormer loft covering around 20 m2, expect to pay £30,000–£35,000. A medium-sized dormer, around 30 m2, costs £45,000–£45,000. Larger loft conversions over 40m2 cost £45,000–£50,000. The final cost depends on the dormer type, location, size of conversion, and materials.
On average, expect to pay £1,200–£1,800 per m2 for a dormer loft conversion. Simple dormer constructions may cost £1,000/m2 on the low end, while higher specifications with luxury finishes could reach £2,000/m2. The per-square-metre cost accounts for all labour and material expenses.
The cheapest way to complete a loft conversion is to target essentials and minimise superfluous decorative elements. The optimal strategy is to hire a contractor who specialises specifically in loft projects, as they will have learned the most economical construction methods and assembly in order to keep costs down.
Always compare quotes from multiple providers. For the conversion itself, only include basic features and finishes you absolutely require rather than splurges like high-end floors or multiple fancy skylights.
Adding a dormer window to an existing roof in the UK typically incurs expenses ranging between £4,000 and £15,000. These costs vary based on factors such as the dormer’s dimensions in square meters, the materials selected, and the complexity of the construction work.
For a dormer window spanning about 2 to 4 square meters, the expected average cost is about £9,500. Yet, the price can vary widely for bigger or more complex setups.
We recommend securing multiple estimates from contractors to ensure you opt for a cost-effective option.

Tania is an experienced writer with a keen interest in home improvement projects. Her motivation stems from a desire to help others create comfortable, functional, and aesthetically pleasing living spaces.
