
Tell us what you need to find a matching loft conversion specialist

Get free quotes from professionals near you

Compare offers and choose the one that best matches your need
- Householdquotes.co.uk
- Loft Conversion
- Stairs for Loft Conversion
Stair Conversion: Your Guide to Loft Access

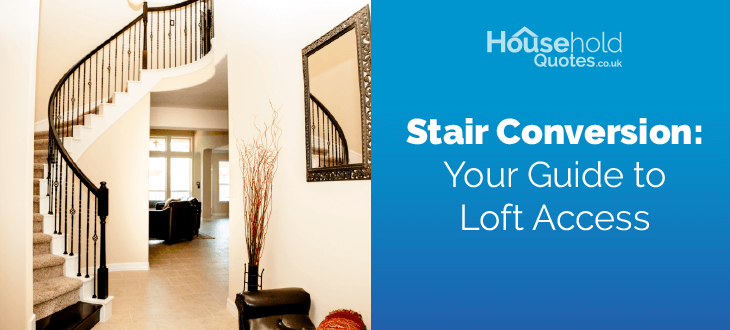
- There are plenty of stair conversion types for both spacious and small spaces. The final choice will depend on the shape and size of the space, the staircase's location, the staircase's run, and headroom.
- In the UK, staircases for loft conversions must comply with specific regulations to ensure safety. These rules cover dimensions for headroom, pitch, risers, and goings, along with the need for handrails and possibly space-saving designs if traditional stairs don't fit.
- Simple staircases cost between £700 and £1,500, while bespoke options may range from £5,000 to £50,000+. The final cost of a stair conversion varies widely, depending on materials, design complexity, construction challenges, and finish quality.
The choice of staircase — whether to install a new structure or modify an existing one — requires careful consideration of budget, design preferences, and long-term utility.
This guide provides practical advice, compliance guidelines, and design solutions to transform your loft into a seamlessly accessible part of your home.
- Describe your needs
- Get free quotes
- Choose the best offer
It only takes 30 seconds



- Stair Conversion: Your Guide to Loft Access
- What you need to consider before starting your stair conversion
- What can you do if you don't have enough headroom for your staircase conversion?
- What are the building regulations for a staircase conversion?
- Choosing the right staircase for your conversion
- How much does a stair conversion cost in the UK?
- FAQ
What you need to consider before starting your stair conversion
Before launching a stair conversion for your loft, it's crucial to mull over essential factors such as the space's shape and size, the staircase's location, the staircase's run, and headroom. This foresight guarantees space saving for your loft conversion.
Shape and size of the space
Your loft's unique dimensions and form directly influence where and what type of staircase can be installed.
A small loft might limit stair placement options, forcing the staircase to occupy a less-than-ideal spot. Conversely, a spacious loft offers the luxury of choice, allowing for various stair designs and locations.
Here we listed some advice on how to get the most benefit out of your loft’s size and shape:
Understand the loft's shape
Lofts often come with quirky angles or sloped ceilings, a charming but challenging feature. These unique shapes might restrict where you can feasibly place a staircase. In some cases, the only practical spot for the stairs might be determined by the need to avoid low-hanging beams or use an otherwise unusable corner.
Solution: Embrace the unique shape of your space. Installing custom-designed staircases that complement the loft's geometry can turn a necessity into a standout feature. Consider a bespoke spiral staircase that curls elegantly around tight corners or a made-to-measure straight staircase that aligns perfectly with the loft’s angles.
Assess the loft size
The more square footage you have, the more options at your disposal. A generous space might accommodate a traditional straight staircase without eating into a valuable living area. It may even allow for a grander design, like a sweeping curved staircase that becomes a central feature of your home.
Yet, space limitations require a more strategic approach. Every square foot matters, and the goal is to maximise the loft's potential without overwhelming the space with a bulky staircase.
Solution: For compact spaces, innovative designs like alternating tread stairs or compact spiral staircases can save space while still providing safe and efficient access. These are loft conversion stairs for small landings, designed specifically for compact spaces. They minimise the staircase's footprint, freeing up room for other uses or simply maintaining a more open feel.

Utilise the space under the loft
The area beneath the proposed staircase isn't just a passive space. It's an opportunity. In homes where space is at a premium, the area under the stairs can serve multiple purposes, from storage to an alcove for reading or working.
Solution: Design the staircase with integrated storage solutions, such as built-in drawers or shelves. Alternatively, consider a cleverly designed fold-down desk or seating area.
While this doesn't directly save space for the staircase, it does create a furniture and clutter-free area on the floor below, allowing for open access and freeing up space.
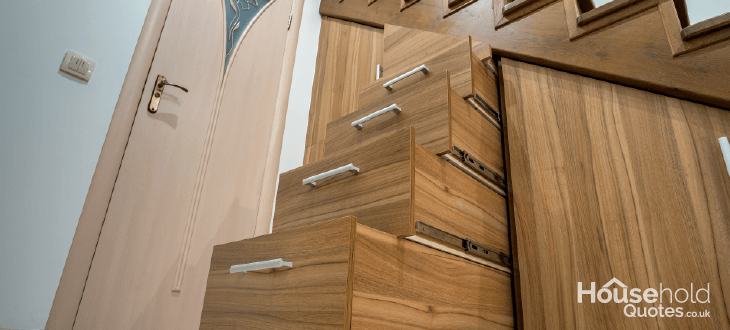
Location of the staircase
The spot you choose for the staircase influences not just the loft's accessibility but its entire layout — from where you place your furniture to how freely you can move around.
While some lofts might offer various potential spots for the stairs, others might be restrictive, allowing only one practical location due to structural or spatial constraints.
Think about the daily flow of the house. Where does it make sense to ascend to the loft? How does the stair placement affect light, movement, and the feel of the space?
The staircase should not overly encroach on living areas on either the existing floor or in the loft. It should be positioned in a way that integrates seamlessly with the layout of both the existing and new living spaces, encouraging smooth transition between levels. The optimal location is usually above an existing staircase from the floor below.
Run of the staircase
The "run" of a staircase is a horizontal distance between its first and last steps. Understanding this aspect is vital as it directly impacts the length of the staircase and, consequently, how much floor space it will occupy.
A staircase with a longer run will inevitably require a longer physical structure. This can significantly eat into the available living space, especially in homes where space is at a premium.
Below are recommended solutions for managing a staircase run:
Compact staircase designs: Choose space-saving loft conversion stair designs that are inherently more compact. For example, alternating tread staircases halve a steeper ascent. This design cleverly alternates the tread for each foot and effectively reduces the space needed.
Keep in mind that there are specific rules for alternating tread staircases. For instance, they can only be used to access a single room and only when there is no alternative. They are also prohibited in public properties.

Spiral staircases: A spiral staircase is an excellent solution for tight spaces. It curls around a central pole and drastically reduces the required run. Spiral staircases save space and are a striking architectural feature in a home.
Yet, we recommend to consider who will be using the staircase. If these people have difficulties climbing the stairs, a spiral staircase may not be a good option for them.

Custom angled staircases: An L-shaped or U-shaped staircase can fit into corners or use otherwise dead space under windows or along walls. This makes the most of the area available without extending the run unnecessarily.
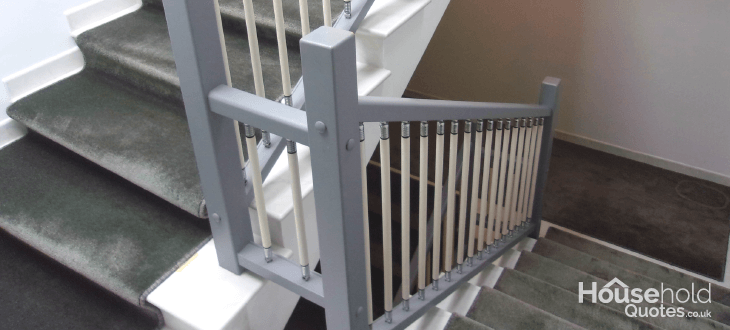
We recommend consulting with architects or staircase specialists to manage your stair run. They can provide tailored advice and innovative solutions that comply with building regulations.
Headroom
The headroom is a vertical space above a staircase. It's crucial for comfort and legality. UK building regulations specify minimum headroom requirements as 2 metres. This ensures safety and usability for everyone.
Consider these tips to ensure sufficient headroom:
- Measure carefully: Start by measuring your space. You need to know if the current structure meets legal headroom standards. Measure from the loft floor to the underside of the roof ridge. This pre-conversion measurement will help determine if the existing structure can accommodate the required 2 meters of vertical space above where the future staircase will be installed.
- Adjust the design: If headroom is insufficient, you might need to alter the staircase design. Options include adjusting the slope or changing the staircase type.
- Consider structural changes: Sometimes, meeting headroom standards requires structural modifications. This might involve lowering the floor or altering the roof. Such changes can be more complex and costly but are necessary for legal compliance and comfort.
- Seek expert advice: Consulting with an architect or builder is wise. They can suggest solutions that comply with regulations while fitting your space and budget.
Current staircase
When planning a loft conversion, consider the existing staircase. It might not need a full replacement. Upgrading or modifying it could save costs. Here are some ways to improve and reuse your current staircase:
- Reinforce or repair: Strengthening the existing structure can be more cost-effective than replacing it. This might involve securing loose parts or replacing worn steps.
- Modify for more space: If the staircase consumes too much space, consider remodelling it into a more compact design. Alternating tread stairs or spiral designs are space-savers.
- Update for style and safety: Adding or updating handrails can enhance safety and appearance. Consider materials and designs that complement your loft's style.
Still, keeping an old staircase might not always be the best option. These signs make staircase replacement necessary:
- Structural damage
- Persistent squeaking
- Evidence of rot
- Non-compliance with current building codes
- Outdated design that clashes with your renovation goals
- Excess water damage
What can you do if you don't have enough headroom for your staircase conversion?
Lacking enough headroom can present a significant challenge when planning a loft conversion, as it can impact the space's functionality and comfort. However, there are a few smart solutions and design considerations that can address this issue and maximise vertical space for a staircase:
Relocate the stairs
You can move the staircase to the central part of the loft, directly beneath the peak of the roof. This will help you to leverage the maximum height available in the structure.
Keep in mind that this option requires careful spatial planning. The central location might conflict with your ideal layout, especially for key furniture placements, such as where to position a double bed. It's crucial to balance the benefits of increased headroom with the potential impact on the loft's functionality and livability.
A detailed assessment of the loft's dimensions and a revised floor plan can help visualise how the staircase can integrate into the space without compromising comfort and design. Professional input from an architect or designer is invaluable in this process.
Install a dormer extension
A dormer extension projects vertically from the slope of the existing roof. This directly creates the necessary floor space and height in the loft for a staircase. This space allows for a comfortable incline and adequate headroom, which is crucial for stair safety and building regulation compliance.
Moreover, a dormer addition is a perfect choice if you also need to introduce more natural light into the space.
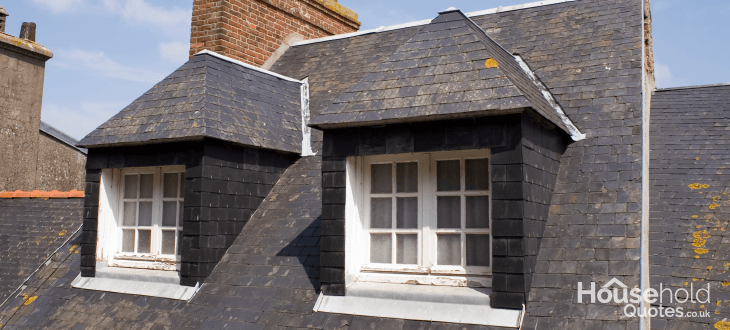
Keep in mind, dormer extensions may be more complex and costly than other solutions due to the structural changes involved. Planning permissions are sometimes required, and the project entails significant construction work. However, the investment can substantially increase your property's usable space and value.
Begin with a feasibility study to understand the implications of a dormer extension on your property. This includes assessing potential designs, the impact on the external appearance of your home, and the benefits in terms of additional space.
Engaging with a loft conversion company or an architect experienced in similar projects ensures that the extension meets your needs, complies with building regulations, and enhances your home's functionality.
- Describe your needs
- Get free quotes
- Choose the best offer
It only takes 30 seconds



What are the building regulations for a staircase conversion?
Adhering to building regulations is essential when planning a staircase conversion in the UK. These rules ensure safety, accessibility, and fire protection. In this section, we listed all the main rules highlighted by the HM Government in the official document “Protection from falling, collision and impact”. Let’s explore them.
Staircase dimensions
- Tread and rise: The dimensions of the tread (the part you step on) and the rise (the vertical part between each tread) are regulated. Typically, the maximum rise is 220mm, and the minimum tread depth is 220mm. These dimensions help ensure the staircase is comfortable and safe to use.
- Width: There's no minimum width for domestic staircases under the BR, but a practical width is between 600mm to 900mm. This allows for safe passage and usability.
- Headroom: At least 2 metres of headroom is required over the staircase to prevent accidents. This applies to the entire length of the stair.
- Angle: The pitch for domestic staircases should be no greater than 42 degrees.
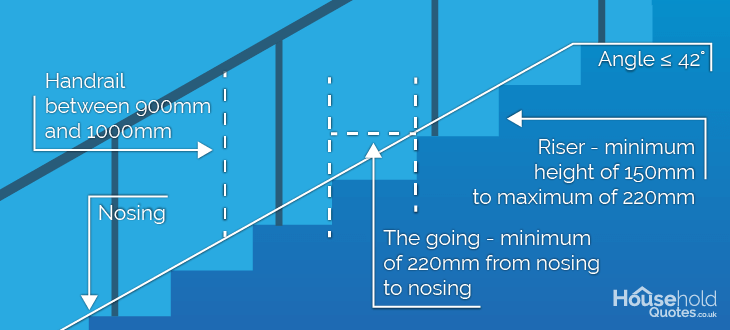
Fire safety regulations
- Escape routes: Staircases must provide a safe escape route in case of fire. This means the staircase should lead to a safe exit without trapping occupants.
- Materials: Materials used in constructing the staircase should comply with fire safety standards, particularly if the staircase forms part of the escape route. According to UK regulations, materials must be fire-resistant for at least 30 minutes. This will contain fires and slow their spread.
Safety features
- Handrails: Handrails are a must for any staircase conversion. They provide stability and support. The height of the handrail from the pitch line or the landing floor should be between 900mm and 1000mm.
- Balustrades and guardrails: To prevent falls, staircases need balustrades or guardrails on open sides. The minimum height for these is 900mm on stairs and landings.
According to a UK Planning Portal, building regulations prohibit using ladders for a living space like a loft bedroom. A permanent staircase is required to ensure safe access and egress, especially in the case of a fire.
Compliance with these building regulations ensures your staircase is safe, functional, and legal. It's advisable to consult with a professional to ensure all aspects of your staircase conversion meet these standards.
Choosing the right staircase for your conversion
Selecting the appropriate staircase involves considering building regulations, frequency of use, budget, style, and finishes. Consulting with professionals like architects, interior designers, or staircase specialists can provide valuable insights tailored to your specific needs and the structural requirements of your home.
Loft conversion staircase ideas and types
When choosing a staircase for your loft conversion, consider how the space will be used, who will use it, and how often.
For instance, if the loft will become a main living area, opt for a comfortable and accessible design. A more compact staircase might suffice if it's for occasional use, such as for storage.
Here are some ideas for your stair conversion:
SpaceSaver stairs: Ideal for tight spaces, SpaceSaver (or alternating tread) stairs have a compact design that allows for a steeper ascent without compromising safety. Each step is designed to alternate feet, effectively halving the staircase footprint.
This option is acceptable as long as you follow building regulations. These include ensuring handrails on both sides, slip-resistant surfaces, and a minimum headroom of 2000mm measured to the pitch line.
SpaceSaver stairs are permitted only in loft conversions where conventional staircases can't fit. They are intended to access only one habitable room and/or a bathroom. But this should not be the only bathroom in the building.
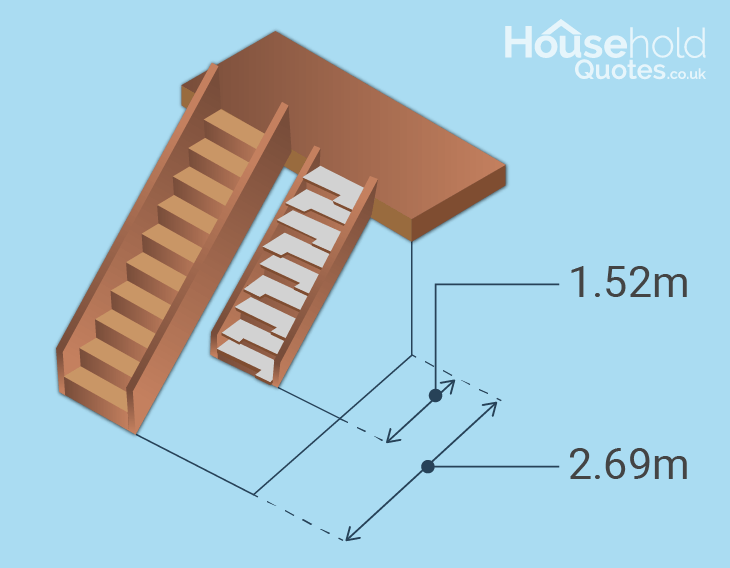
Standard construction stairs: These are traditional staircases with uniform steps and can be straight, L-shaped (quarter turn), or U-shaped (half turn). They are universal and much more comfortable than SpaceSaver stairs.
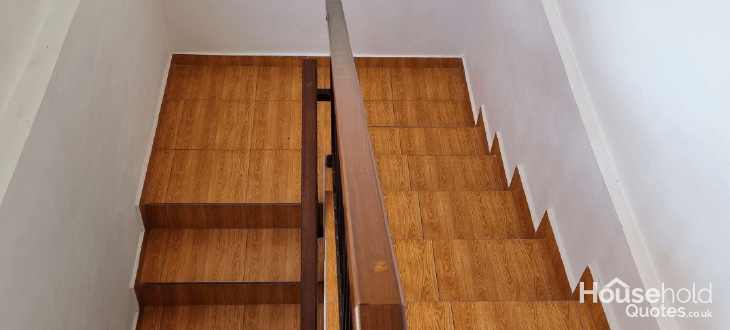
Straight stairs: The simplest and most common type, straight stairs, run directly from one floor to the next without turns. They are easy to ascend and descend, fit well in many designs, and are straightforward to construct. Yet, they are likely not suitable for small spaces.

Spiral stairs: Spiral staircases wind around a central pole, saving significant space. They add a dramatic architectural element to a home but may not be suitable for frequent, heavy use or moving large items between floors.
But keep in mind that spiral stairs can be challenging in terms of accessibility, especially for people with mobility issues or when carrying large items.
Their compact design may result in steeper steps that can be harder to navigate. Additionally, the central pole design can limit the usable width of the step, further complicating movement up and down the staircase.
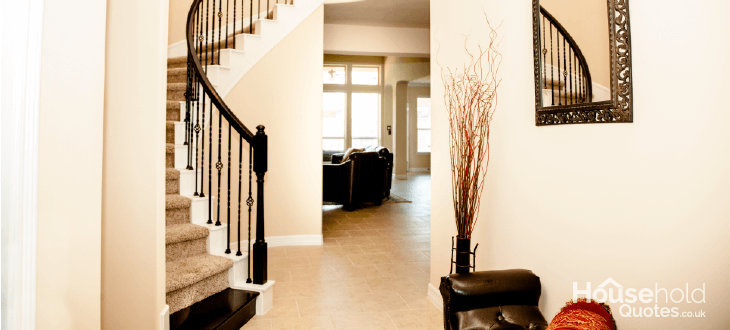
How much does a stair conversion cost in the UK?
In the UK, simple staircases cost between £700 and £1,500, while bespoke options may range from £5,000 to £50,000+. Loft conversion stairs cost in the UK varies widely, depending on these factors:
- Materials: The choice of wood, metal, or glass affects the price.
- Design complexity: Simple designs cost less than intricate or bespoke options.
- Construction challenges: Difficult installations in tight spaces may increase costs.
- Finish and details: Higher-end finishes and details such as handrails and balustrades add to the cost.
Example costs for different types:
| Staircase type | Cost range |
| Simple staircase | £750–£1,500 |
| Bespoke staircase | £5,000–£50,000+ |
| Spiral staircase | £2,500–£15,000 |
| SpaceSaver stairs | £1,500–£2,500 |
The cheapest stair option is a simple, straight staircase made from cost-effective materials like softwood. This straightforward design is not only more affordable but also easier and quicker to install. This will reduce labour costs.
Consult with professionals to find a solution that fits your budget while meeting all safety and design requirements. Always factor in the potential for unexpected costs, especially in conversions requiring structural modifications.
- Describe your needs
- Get free quotes
- Choose the best offer
It only takes 30 seconds



FAQ
Building regulations specify these requirements: at least 2 metres of clear headroom over the stairs, the maximum pitch of the stairs — 42 degrees, handrails should be between 900mm and 1000mm high. The riser (vertical part of each step) must be between 150mm and 220mm in height. The going (horizontal part you step on) must be at least 220mm and no more than 300mm.
Staircases must be fire-resistant for at least 30 minutes, including any glazing within the stairwell.
In most cases, you don’t need permission to change a staircase. You may require planning permission if the change affects the building’s external appearance or is part of a larger project. All changes must comply with building regulations.
Simple staircases cost between £700 and £1,500, while bespoke options may range from £5,000 to £50,000+. Spiral staircases usually cost from £2,500 to £15,000. And for SpaceSaver stairs, be ready to pay £1,500–£2,500. The final cost of a stair conversion varies widely, depending on materials, design complexity, construction challenges, and finish quality.
The most budget-friendly stair option tends to be a simple, straight staircase made from cost-effective materials like softwood. Its cost varies from £700 to £1,500.

Tania is an experienced writer with a keen interest in home improvement projects. Her motivation stems from a desire to help others create comfortable, functional, and aesthetically pleasing living spaces.
- Stair Conversion: Your Guide to Loft Access
- What you need to consider before starting your stair conversion
- What can you do if you don't have enough headroom for your staircase conversion?
- What are the building regulations for a staircase conversion?
- Choosing the right staircase for your conversion
- How much does a stair conversion cost in the UK?
- FAQ
