
Tell us what you need to find a matching loft conversion specialist

Get free quotes from professionals near you

Compare offers and choose the one that best matches your need
- Householdquotes.co.uk
- Loft Conversion
- Regulations for Loft Conversions
- Loft Conversion Stairs with a Small Landing
Loft Conversion Stairs with a Small Landing: Guide and Ideas

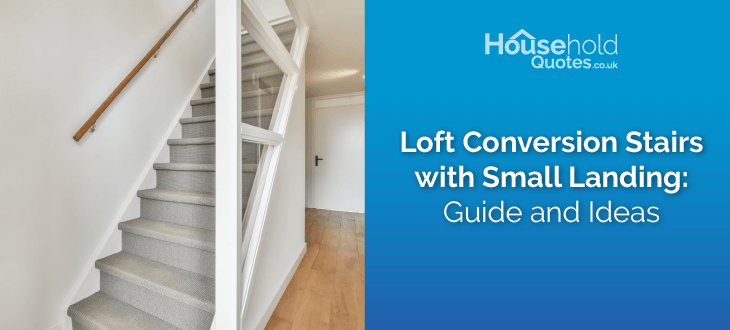
This guide explores a variety of staircases that are well-suited for small landings. We will discuss everything from important regulations to creative design ideas that combine safety with visual appeal.
If you're aiming to make the most of a limited space, this page offers all the crucial details you need to make well-informed choices.
Ready to begin your loft conversion? Complete our brief 30-second form and get up to 3 free quotes from our network of reliable local installers, customised to your home. Click below to get started!
- Describe your needs
- Get free quotes
- Choose the best offer
It only takes 30 seconds



- Can you do loft conversion stairs with a small landing?
- What are the loft conversion stairs regulations for small landings in the UK?
- Tips for designing loft conversion stairs with a small landing
- Loft conversion stairs with small landing ideas
- What is the cost of loft conversion stairs for a small landing?
- FAQ
Can you do loft conversion stairs with a small landing?
Certainly, it is not only feasible but can be executed with remarkable efficiency if planned properly. The key lies in utilising every inch of available space wisely and opting for stair designs that complement the limited area.
Choosing the right type of stairs is pivotal. For compact areas, alternating tread stairs or paddle stairs are advisable, as they consume about 30% less horizontal floor space compared to traditional designs.
Spiral stairs are another excellent option. They are highly effective in minimising the use of horizontal space, fitting into areas as small as 1000mm in diameter. This makes them particularly suitable for tight spaces where maintaining an open floor plan is crucial.
What are the loft conversion stairs regulations for small landings in the UK?

The main legal framework for constructing stairs and landings is the Building Regulations 2010 (Approved Document K), which focuses on protection from falling, collision, and impact.
This document offers comprehensive instructions on staircase requirements, covering aspects such as staircase width and headroom, landing dimensions, and stair pitch.
Obtaining the necessary building permits prior to construction is essential. This ensures that your design meets all local building codes and regulations. Failure to comply can result in penalties, forced removal of non-compliant elements, or even legal action.
Statistical data shows that properties with loft conversions that adhere to building regulations for loft conversions often experience a notable rise in market value. According to a survey conducted by the Nationwide Building Society, a thoughtfully executed loft conversion can increase a home's value by as much as 20%.
More importantly, compliance with these regulations guarantees the safety of the loft conversion, which is essential for the security and well-being of both residents and visitors.
Now, let's delve deeper into the loft staircase regulations in the UK:
Dimensions
Minimum width: The UK Building Regulations stipulate that the minimum width for a private stair is 600mm. This width is ideal for loft conversions where space may be limited.
Maximum pitch: Another critical factor is the pitch (the angle of the stairs). The maximum pitch for domestic stairs is 42 degrees. Keeping within this limit ensures that the stairs are not too steep, making them safer and easier to climb.
Landing dimensions: Every staircase must have landings at the top and bottom. Any landings must be at least as wide as the narrowest part of the stairs and should provide sufficient space to manoeuvre safely.
Tread and riser measurements: The maximum riser height and minimum tread depth should be 220mm. These measurements help ensure that each step is of a comfortable height and depth, reducing the risk of trips and falls.
Headroom
Regulations mandate a minimum of 2 metres of headroom across the entire width of the staircase and landing.
However, in loft conversions where space constraints exist, it is permissible to have a minimum of 1.9 metres of headroom at the centre of the flight.
The regulations permit a further reduction near the edges of the staircase, where the roof slope impacts headroom. Nonetheless, headroom must not fall below 1.8 metres at any point to maintain compliance and safety.
If feasible, consider raising a portion of the roof to increase headroom. Another option is to lower the ceiling of the room below the loft. This can create additional headroom for the stairs and landing.
These are effective and quite popular solutions but be prepared that they may involve significant cost and structural changes.
Handrails and guardrails
Building regulations stipulate that handrails are required on at least one side of the staircase, but for optimal safety, installing them on both sides is recommended.
According to Approved Document K, handrails must be present on stairs where there is a drop of more than 600mm. They should be consistently available along the full length of the flight and landings to offer support and stability to all users.
The height of the handrails must be between 900mm and 1000mm above the pitch line or the floor of the landing. This height ensures that the handrails are easily reachable for the majority of users.
Where there is a risk of falling, guardrails must be installed. These are required on the open sides of stairs and landings.
The guardrails must have a minimum height of 900mm from the floor of the landing or pitch line of the stairs. To prevent accidents, especially for children, the openings in guardrails should not allow a 100mm sphere to pass through. This will ensure that small children cannot slip through them.
Fire safety
According to the Building Regulations Approved Document B (Fire Safety), loft conversions must have a safe escape route that is protected from fire and smoke long enough to allow the occupants to exit safely.
This means that materials used in the construction of staircases and landings must be capable of resisting fire for a minimum period, typically at least 30 minutes.
The installation of smoke alarms on every floor of the home, including the loft space, is mandated. These alarms should be interconnected so that if one alarm sounds, all alarms will sound, providing an early warning and maximising evacuation time.
Door at the top of the stairs
The door at the top of the stairs in loft conversions must be fire-resistant. This is crucial to prevent the spread of fire and smoke to the loft and provide a safe escape route for occupants.
The required standard is typically an FD30 door, which offers at least 30 minutes of fire resistance.
Under Approved Document M (Access to and use of buildings), the door must not only be easy to open and close but also positioned to allow adequate clearance. This means providing enough space for manoeuvring, particularly for the elderly or those with disabilities, which enhances the usability of the loft space.
If you opt for a pocket door at the top of the stairs in a loft conversion, it's crucial to ensure that the door's operation remains smooth and reliable. Proper installation and maintenance of the pocket door mechanism are essential to guarantee ease of use and longevity.
Furthermore, the pocket door's design and placement should still adhere to fire resistance standards and provide adequate clearance for safe passage.
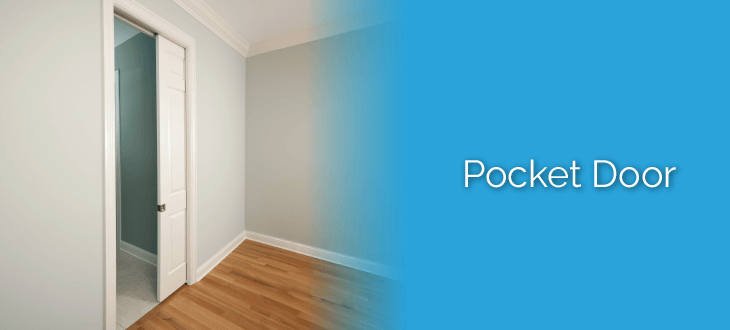
Tips for designing loft conversion stairs with a small landing
Designing stairs requires thoughtful planning and smart choices to maximise space without compromising safety and aesthetics. Here are essential tips to consider:
Consult with professionals
Don't underestimate the value of expert advice. These experts can ensure the staircase design optimally utilises the available space while complying with UK Building Regulations.
Professionals are adept at navigating complex building codes and can foresee potential design or compliance issues before they become costly problems. They can provide innovative solutions that maximise the use of available space, enhance the functionality of the stair design, and ensure safety standards are met.
It's crucial to compare quotes from multiple professionals to ensure you receive the best service at a competitive price. This process allows you to assess the range of services offered, the expertise of the provider, and the value for money. Typically, obtaining three to five quotes is recommended to get a comprehensive view of the options available.
Complete our quick 30-second form to receive up to three free, no-obligation quotes from our network of trusted local installers, customised to your specific home improvement needs. Click below to get started!
- Describe your needs
- Get free quotes
- Choose the best offer
It only takes 30 seconds



Choose the right staircase type
The type of staircase can dramatically affect how space is used. For tight spaces, spiral staircases or alternating tread stairs can be excellent choices as they occupy less floor space than traditional stairs.
Optimise headroom
Meeting the UK building regulation requirement for a minimum of 2 metres of headroom is essential for both safety and comfort.
To achieve this, position your staircase beneath the highest part of the ceiling or consider modifying the roof layout, such as introducing a dormer if local planning permissions allow.
This adjustment not only increases the headroom but also contributes to a more spacious feel within the loft, making it more practical and aesthetically pleasing.
Position the loft staircase strategically
When deciding where to put stairs for a loft conversion, consider placing them over existing stairwells. This vertical alignment saves space and simplifies the home's structure. Additionally, consider the layout of the loft and the floors below to minimise disruption and maximise space.
Incorporate storage solutions
Consider incorporating drawers within the risers of the stairs or installing cabinets under the landing. This not only utilises otherwise wasted space but also helps in keeping the loft clutter-free. Such solutions provide easy access to stored items and can significantly increase the functionality of the living space.
To ensure your pull-out units can withstand daily use and heavy loads, they should be constructed of hardwood, plywood, or metal. For areas prone to moisture, such as under the stairs near an entrance, consider water-resistant finishes to protect the storage units.
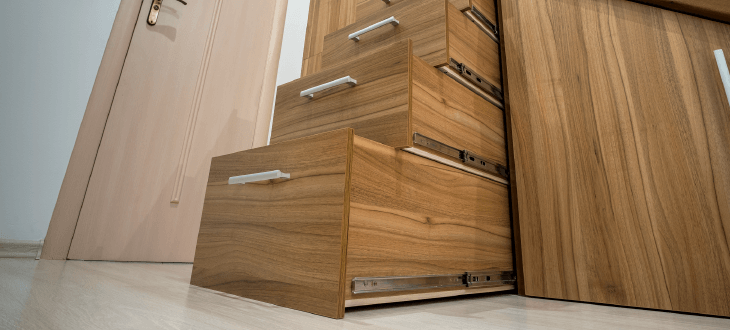
Ensure proper lighting
Install automated LED lights along the stairway and in the landing area to improve visibility at all times. This is particularly important in designs where natural light may be limited. Consider sensor-activated lights for efficiency and enhanced safety.
Loft conversion stairs with small landing ideas
When planning loft stairs for small spaces, selecting the right type of staircase is essential for maximising space and maintaining functionality. Among the most popular choices are spiral, straight, L-shaped, and space-saving loft conversion stairs.
Here’s a table outlining various types of stairs as loft staircase ideas for your future project:
| Type of stairs | Characteristics | Suitability for a small landing |
|---|---|---|
| Spiral stairs | Compact, circular design | Highly suitable |
| Straight stairs | Simple, direct route | Moderately suitable |
| L-shaped stairs | Features a 90-degree turn | Suitable |
| Space-saving stairs | Alternating treads allow a steeper ascent | Highly suitable |
Spiral stairs
Spiral staircases wind around a central pole, ascending in a circular fashion. This configuration minimises the staircase's footprint, which can be especially beneficial in staircase conversions where floor space is limited.
Unlike traditional straight stairs, which require a lengthy run, spiral stairs can fit into tight corners and utilise vertical rather than horizontal space.
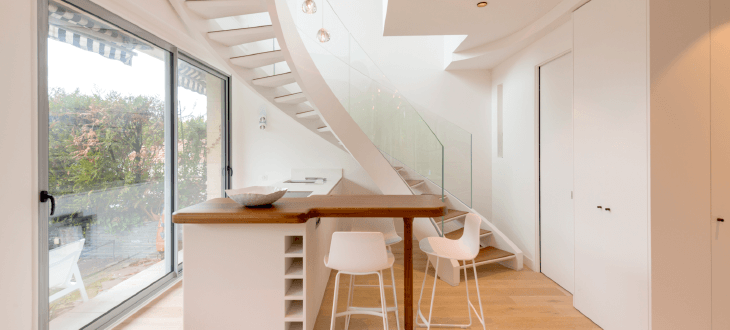
Straight stairs
While traditional in design, straight stairs are less commonly used in loft conversions with small landings due to their linear nature which requires more length. However, when space allows, they can be an elegant and straightforward solution.
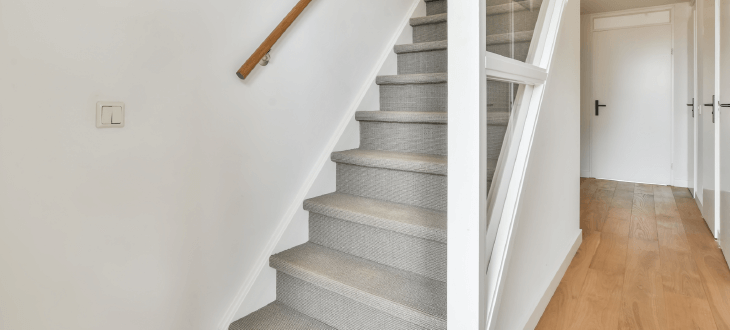
L-shape stairs
Also known as quarter-turn stairs, L-shape stairs include a bend, typically at 90 degrees, that can naturally incorporate a small landing partway up the flight. This feature makes them suitable for loft conversions by breaking the climb, which can ease the ascent and save space.
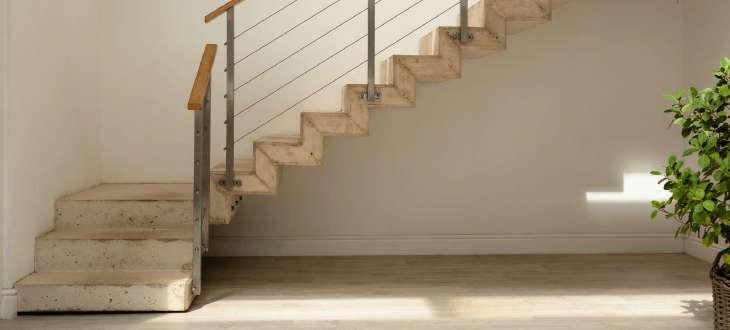
Space-saving stairs
Space-saving stairs are designed with alternating treads allowing for a steeper ascent and significantly reduced footprint. These stairs must comply with space-saving loft stairs building regulations to ensure they are safe to use.
What is the cost of loft conversion stairs for a small landing?
The cost of loft conversion stairs typically starts from about £700. However, for more compact and complex designs, such as spiral staircases or bespoke, made-to-measure units, costs can escalate to £4,000 or more.
Here is what influences the cost:
- Material choice: Common materials like softwood are generally more affordable, while hardwood, metal, or glass will increase the price due to higher material costs and the need for specialised craftsmanship.
- Design complexity: Standard straight stairs are typically the least expensive, while designs incorporating curves, such as spiral or helical stairs, are more costly due to the increased labour and precision required.
- Compliance with regulations: Meeting UK building regulations, such as those regarding minimum width, headroom, and safety features like handrails and balustrades, can impact the cost. Ensuring compliance might require custom designs which are more expensive than off-the-shelf solutions.
- Installation challenges: Integrating stairs into a confined or irregularly shaped space often requires additional labour and design adjustments, increasing overall expenses.
- Additional features: Adding features such as integrated lighting, custom handrails, or built-in storage solutions under the stairs can also raise costs.
From economical choices to high-end luxury designs, there is a range of options available to suit various preferences and budgets.
Here's a breakdown of staircase options from the most affordable to the most luxurious:
Economical options
Simple straight or modular stairs using standard materials like pine or MDF. Price range: £700–£1,000 (depending on size and material).
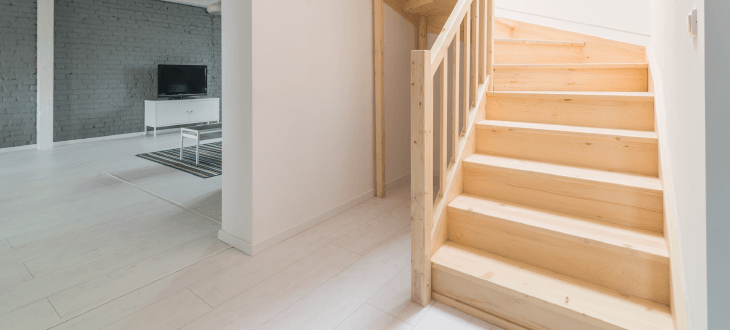
Mid-range options
More durable materials like oak or customised designs for better space utilisation, such as L-shaped stairs. Price range: £1,000–£3,000 (varying based on material, design complexity, and customization)
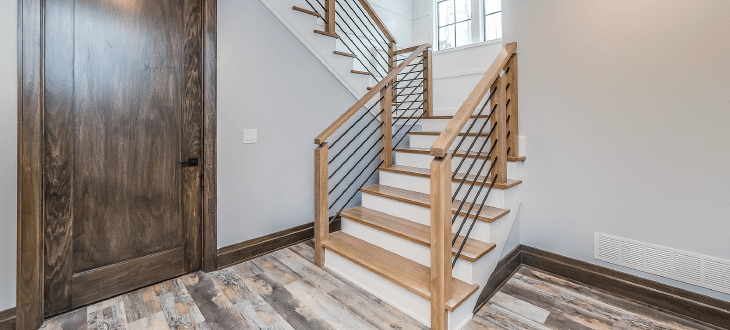
High-end options
Premium materials like high-grade wood, metal, or glass and complex designs like bespoke spiral staircases. Especially those requiring specific architectural adjustments. Price range: £3,000 and above (cost can escalate significantly based on material quality, design intricacy, and customisation requirements).
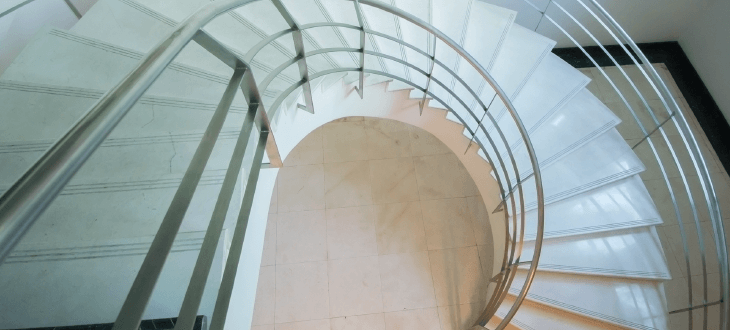
If you are planning a loft conversion, it is advisable to obtain multiple quotes from qualified professionals. This will help you ensure competitive pricing and find a solution that best fits the architectural style and budget of the project.
For personalised, competitive service options, fill out our quick 30-second form. This will connect you with up to three trusted local installers, who will provide you with free quotes tailored to your specific needs without any obligations. Click below to start your journey towards a successful loft conversion!
- Describe your needs
- Get free quotes
- Choose the best offer
It only takes 30 seconds



FAQ
Yes, it is entirely possible to design a loft conversion that includes a small landing. However, it’s crucial to adhere to building regulations to ensure safety and functionality. The size of the landing must be sufficient to allow safe access to the loft area and comply with relevant standards.
In compliance with UK building regulations, the landing should be at least as wide as the stairs leading to it. This generally translates to a minimum width of 600mm, aligning with the standard dimensions for loft conversion stairs.
To comply with regulations, loft stairs must have a minimum width of 600mm. Yet innovative designs, such as alternating tread or spiral stairs, offer space-saving solutions by allowing for steeper and more compact staircases.
Yes, it is permissible to install a door at the top of the stairs. Yet, safety regulations dictate that there must be ample landing space beyond the door swing to mitigate any risk of falling. This entails ensuring that the door does not open directly onto the staircase without adequate landing space.
Installing a pocket door at the top of the stairs is allowed and can serve as a commendable space-saving option. It’s essential to ensure proper structural support during installation, without compromising the integrity of the landing area. As with any door positioned at the top of stairs, adherence to safety standards regarding landing space and door operation is paramount.

Tania is an experienced writer with a keen interest in home improvement projects. Her motivation stems from a desire to help others create comfortable, functional, and aesthetically pleasing living spaces.
- Loft Conversion Stairs with Small Landing: Guide and Ideas
- Can you do loft conversion stairs with a small landing?
- What are the loft conversion stairs regulations for small landings in the UK?
- Tips for designing loft conversion stairs with a small landing
- Loft conversion stairs with small landing ideas
- What is the cost of loft conversion stairs for a small landing?
- FAQ
