
Tell us what you need to find a matching loft conversion specialist

Get free quotes from professionals near you

Compare offers and choose the one that best matches your need
- Householdquotes.co.uk
- Loft Conversion
- Types of Loft Conversion
- Dormer Loft Conversion
Dormer Loft Conversion Guide: Types, Costs & Regulations UK

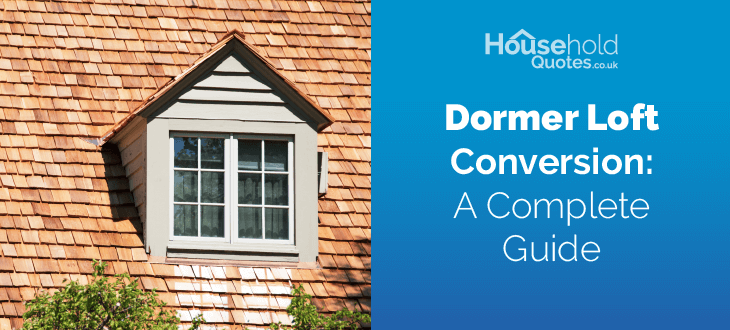
- A dormer loft conversion involves adding dormer windows to an existing roof and converting the loft space into a fully functional habitable room.
- Small dormer loft conversions of 20 m2 typically cost £30,000 to £35,000, while 30 m2 mid-range dormers would be priced from £40,000 to £45,000. A larger-scale 64 m2 loft conversion with a double bedroom and en suite could cost anywhere from £45,000 to £50,000. The final cost depends on the dormer type, location, size of conversion, and materials.
- Average dormers take 6–12 weeks to complete. The time depends on factors like the complexity of the conversion and the availability of workers you are hiring.
- Most dormers require planning and building permissions from the local authorities. A rear dormer that is not visible from the street may not require permission.
- Dormer loft conversion is a popular way to increase property value. Converting an unused loft into functional living areas adds up to £40,000 capital value to the property.
- Describe your needs
- Get free quotes
- Choose the best offer
It only takes 30 seconds



- What is a Dormer Loft Conversion?
- What are the Types of Dormer Loft Conversion?
- What is the Average Cost of a Dormer Loft Conversion?
- Rules and Regulations for a Dormer Conversion in the UK
- Is Your Attic Suitable for a Dormer Loft Conversion?
- Benefits of a Dormer Loft Conversion
- Ideas for Your Dormer Conversion
- FAQ
What Is a Dormer Loft Conversion?
A dormer conversion is a type of loft conversion that involves extending the existing loft space by adding a box-shaped structure onto a pitched roof. This structure is called a dormer.
Adding dormers increases the headroom within the loft area and makes it possible to use the space as a functional living area.
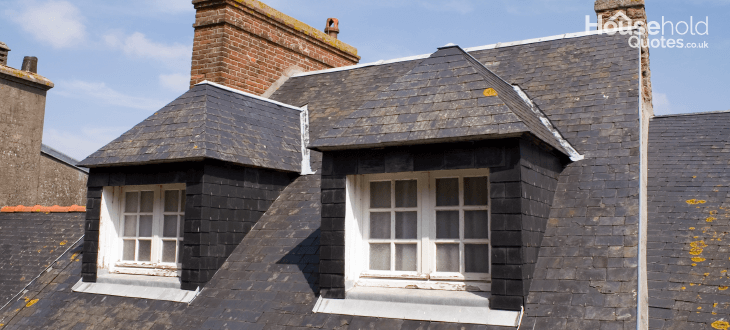
Dormer conversions work for terraced, semi-detached, detached houses, bungalows, and chalets. Each property type presents unique opportunities and challenges for dormer conversions.
Key characteristics of dormer loft conversions:
- Dormers create a flat ceilinged area that can be used as a bedroom, home office, or living space. Without dormers, the sloping roof limits how tall someone can stand and what furniture can fit under the eaves.
- They increase the cubic metres or usable floor space in the loft as they effectively make the roofline taller at certain points. This means more floor space can be converted to habitable rooms.
- Dormers let in natural light through windows installed on the vertical faces. This makes the loft area bright and airy, unlike a traditional sloping roof conversion.
- They provide an aesthetic upgrade to the exterior of the property. Dormers alter the look of the roofline and can enhance the appearance and curb appeal of the home.
- Dormer conversions work for terraced, semi-detached, and detached houses, bungalows, and chalets.
What Are The Types Of Dormer Loft Conversion?
The main types of dormer loft conversion are rear dormer, side dormer, L-shaped dormer, and full dormer. Each type has unique characteristics that may make it more suitable for certain homes and design needs.
Rear Dormer
A rear dormer is positioned on the rear slope of the roof. It is one of the most common dormer types as it does not disrupt the front view of the house. A rear dormer allows for maximum headroom and floor space. It is ideal when you need more space at the back of the property.
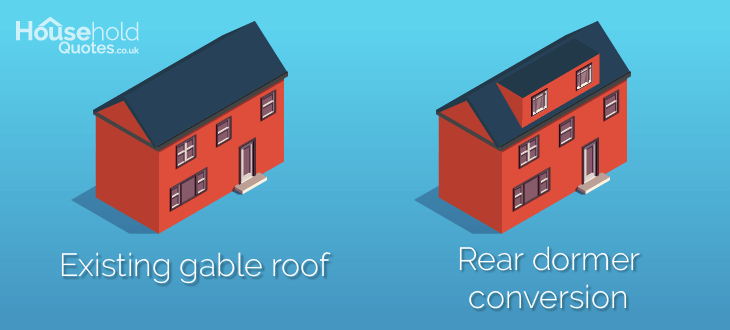
Side Dormer
A side dormer is located on the side slope of the roof. The dormer structure projects outward from the wall and typically has its own small roof and framing. Side dormers are most commonly used on houses with gabled or hipped roofs to make usable space in the attic. It is a good option when you need additional space on one side of the property.
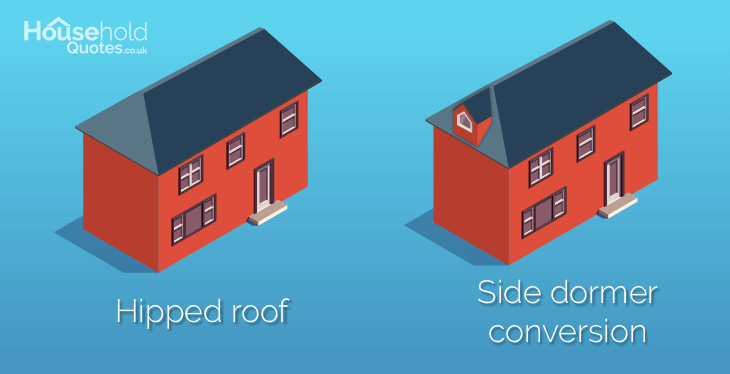
L-Shaped Dormer
An L-shaped dormer incorporates both a side dormer and a rear dormer. It provides generous headroom and floor space in two directions. This type is suitable when you need extra space on both the side and rear slopes of the roof.
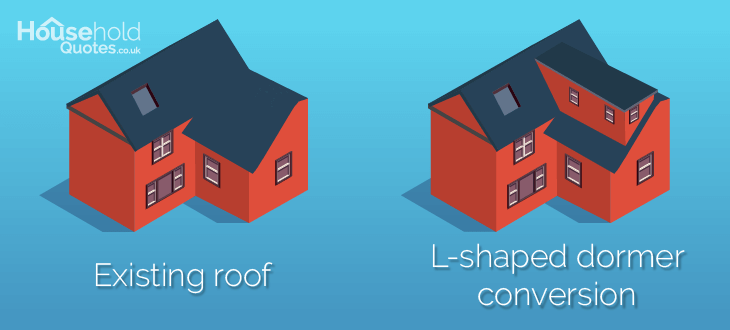
Full Dormer
A full dormer extends across the entire width of the roof. It maximises the usable loft space but fully alters the roof's appearance. Full dormers are best for larger detached homes where exterior appearance is less of a concern.
They are more complex and expensive among different dormer styles. Since they require a lot of construction work and structural changes. A full dormer conversion usually takes 9 to 12 weeks to finish depending on the project's complexity, weather, and the property's structure.
Full dormer conversions often need planning permission because they significantly alter the roofline and the house's external look. It's crucial to talk to local planning authorities early on to follow regulations and get necessary approvals before starting work.
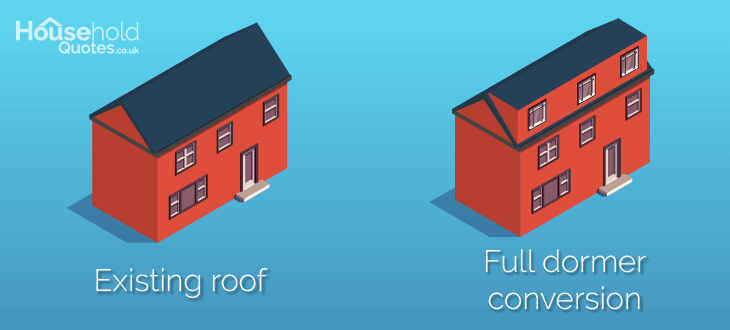
What Is The Average Cost Of a Dormer Loft Conversion?
Small dormer loft conversions of 20 m2 typically cost £30,000 to £35,000, while mid-range 30 m2 dormers would be priced from £40,000 to £45,000. A larger-scale 64 m2 loft conversion with a double bedroom and en suite could cost anywhere from £45,000 to £50,000.
However, the final loft conversion cost depends on several factors:
- Location: Conversion costs tend to be higher in London and the South East of England compared to other parts of the country due to increased labour and material costs.
- Size of conversion: Larger conversions involving more complex building work will obviously cost more than smaller, simpler conversions.
- Type of dormer: Dormer types like rear dormers and full dormers require more extensive building work compared to side or L-shaped dormers and therefore have higher associated costs.
- Complexity of work: Conversions that involve structural alterations or require more planning and design work will likely increase expenses. Factors like plumbing, electricity, or insulation will also impact the budget.
- Materials: Opting for high-end finishes and materials naturally leads to a higher bill. Basic conversions using standard materials can save costs.
- Labour costs: The number of labour hours required affects the price. Using specialised tradesmen may bump up the labour fees.
As a guide, we’ve listed some estimated prices summarising the typical costs of common dormer loft conversion types based on a 30-square-metre mid-range project.
| Dormer type | Average cost | Average timeline for completion |
|---|---|---|
| Rear dormer | £25,000–£45,000 | 8–10 weeks |
| Side dormer | £30,000–£50,000 | 8–10 weeks |
| L-shaped dormer | £35,000–£55,000 | 10–12 weeks |
| Full dormer | £40,000–£60,000 | 12–14 weeks |
Keep in mind this is just a general guide. Getting precise quote for loft conversion from local contractors is recommended for budgeting and planning individual projects.
- Describe your needs
- Get free quotes
- Choose the best offer
It only takes 30 seconds



Rules And Regulations For a Dormer Conversion in The UK
There are some key rules and regulations that you need to be aware of when planning a dormer loft conversion in the UK.
Planning Permission
Check with your local planning authority to determine if planning permission is required for your dormer conversion. Your architect or engineer will also be familiar with this so that they can consult you as well.
Permission is usually needed if the dormer roof extends more than 0.3 metres above the existing roof ridge or if its width is over 50% of the original roof width. You might also need planning permission if you live in a conservation area.
In many cases, a rear dormer that is not visible from the street may not require permission. However, planning permission is usually needed if the dormer roof slope faces a highway or is on a terraced property.
It's always best to consult the planning department early in the planning process to get clarity. Applying for planning permission allows authorities to assess if the conversion will impact the street scene or local infrastructure.
Building Regulations
All dormer conversions must comply with building regulations covering structural work, fire safety, access, and facilities for people with disabilities.
The building control body or approved inspector must sign off that the conversion meets all relevant standards before work can be completed.
One of the most important regulations is the Party Wall Act, which provides a framework for resolving disputes over party wall or foundation issues when building works involve or impact neighbouring properties. It is essential to secure a party wall agreement for a loft conversion to ensure that all parties are in agreement about the work being done, thereby avoiding potential conflicts.
The Party Wall Act mostly applies to terraced and semi-detached homes, where construction can affect shared walls. Detached homes usually don't need to follow this Act for most projects because they don't share walls. However, the Act might still apply if a detached home's work is close to a boundary or involves shared structures.
Speaking to architects or structural engineers familiar with the local rules can help ensure plans satisfy code requirements.
Is Your Attic Suitable For a Dormer Loft Conversion?
A few key factors determine if a home is suitable for a dormer loft conversion:
- Type of the property: Terraced homes, semi-detached and detached properties are generally suitable for a dormer loft conversion as they have roof spaces that can accommodate dormer windows. Flats are not suitable due to a lack of roof space.
- Type of roof: The home must have a pitched roof. Flat-roofed homes cannot have dormers added.
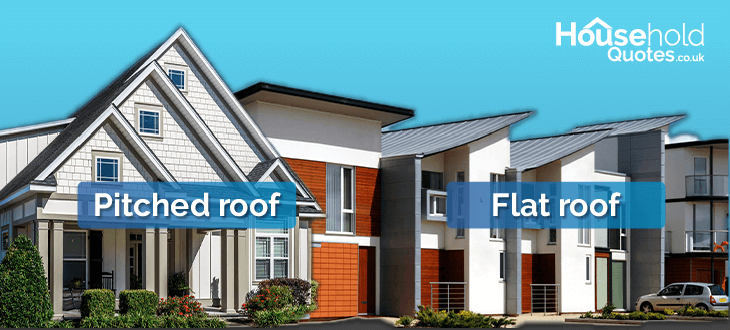
- Loft area: There needs to be an existing loft space. The area beneath the roof must be able to be converted into a functional living space. Homes without loft spaces are not candidates for dormer conversions.
- Headroom: The minimum headroom required is 2.2 metres. This is the minimum ceiling height mandated by building regulations to allow standing space in the converted loft area. Homes with insufficient roof heights cannot meet this requirement. As an option, you can raise the roof but this work would be much more expensive and complex.
- Roof structure: There must be adequate roof space to accommodate dormer structures within the permitted development limits as set by planning regulations. The roof structure needs to be able to support the extra weight and footprint of dormers.
- Building regulations compliance: All construction work involved in the conversion has to comply with current building codes. You must check if your property can support the structural changes in a dormer conversion.
By evaluating if the home meets these criteria, you can determine in advance if a dormer loft project is feasible for your property. Professional advice is recommended to assess suitability properly per local planning and building regulations.
Benefits of a Dormer Loft Conversion
A dormer loft conversion provides several benefits:
- Additional living space: A dormer loft conversion significantly increases the usable floor area of a home by developing previously unused loft space. This gives you more rooms to utilise as bedrooms, home offices, play areas for children, or any other purpose.
-
Increased property value: Converting an unused loft into functional living areas adds capital value to the property. Property expert Phil Spencer says that loft conversions could boost your home’s value by £40,000.
The extent of this increase depends on the type and size of the conversion. Smaller conversions, such as a simple rear or side dormer, might offer a moderate increase in value, potentially adding up to £15,000 to the property's worth. In contrast, a large, full dormer conversion, which significantly increases the square footage of usable living space, can elevate the property's market value by £40,000. - Improved functionality: A dormer loft conversion helps optimise the use of space. It allows you to free up crowded rooms on lower floors and better distribute living areas according to needs.
- Growing family needs: For families with children, a dormer loft conversion provides extra bedrooms for family expansion.
Extending the loft is significantly cheaper than purchasing a new, bigger home. This approach meets the need for additional room and avoids the financial and emotional stress of moving.
Ideas for Your Dormer Conversion
The possibilities of creating a functional place in your dormer loft conversion are endless. Here are a few ideas to inspire you:
Home Office With a Study Space
A dormer loft conversion is great for making a home office or study space. You can fit a desk or shelves for your books and even incorporate storage under the eaves. Adding a window for natural light makes your working environment more productive and comfortable.
This setup ensures every centimetre of your conversion is used efficiently, blending functionality with design.
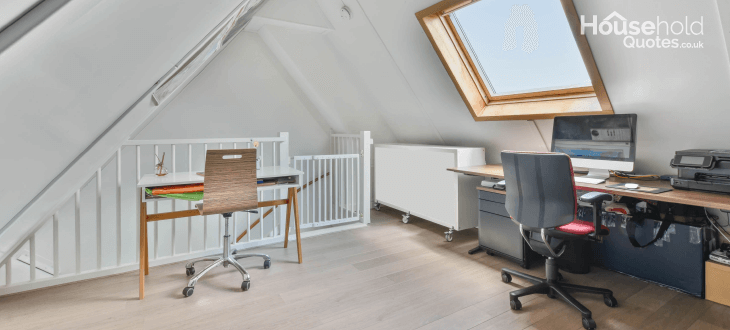
Ensuite Master Bedroom
A large dormer loft makes for an ideal master bedroom, especially if you add an ensuite bathroom. Enjoy the privacy and extra space of your own luxurious bedroom and bathroom upstairs.
Place the staircase strategically to save space — avoid putting it in the middle of the room, which could take up room for a double bed. Thoughtful placement helps you make the most of the bedroom, giving you a bigger and more functional layout.
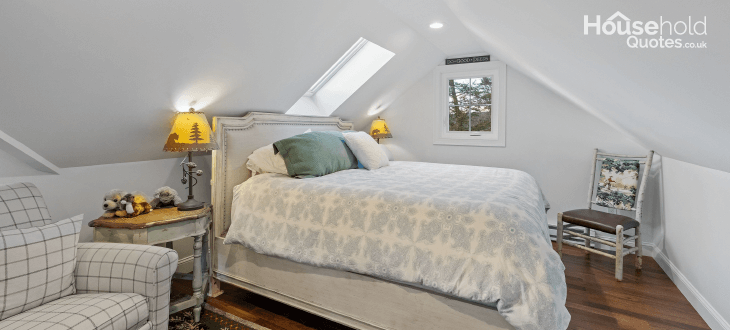
Kids Playroom With a Reading Nook
Kids will love a playroom in the dormer loft. It keeps toys and clutter out of other living areas. You can also build in a comfy reading nook with pillows and books for quiet time.
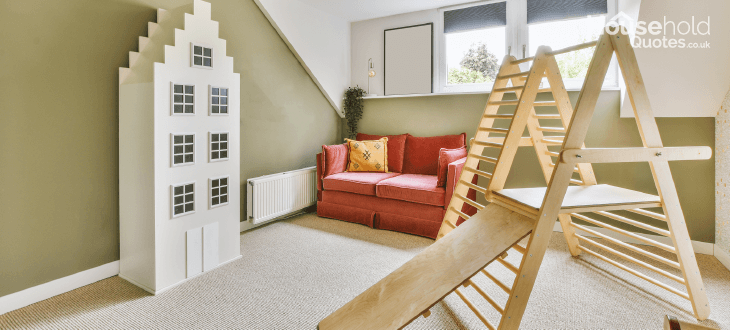
- Describe your needs
- Get free quotes
- Choose the best offer
It only takes 30 seconds



FAQ
A dormer loft conversion involves adding dormer windows to an existing roof and converting the loft space into a fully functional habitable room.
Dormer windows are usually added to the front and/or back roof slopes to provide enough natural light and headroom in the loft space. The loft floor is reinforced, insulation and wiring are installed, and the space is dry-lined and plastered to create an additional bedroom, home office, living area, or other room.
This type of conversion makes use of unused space under the eaves.
The average small 20-square-metre dormer loft conversion cost in the UK typically ranges from £30,000 to £35,000, while mid-range 30-square-metre dormers would be priced from £40,000 to £45,000. A larger-scale 64-square-metre loft conversion with a double bedroom and en suite could cost anywhere from £45,000 to £50,000. The final cost depends on the dormer type, location, size of the conversion, and materials.
Factors that influence the price include the number and size of dormers added, whether the loft space needs structural reinforcement, the type of fixtures and fittings installed, and the quality of materials used.
Additional costs such as architectural design fees, building regulations approval, and VAT must also be considered.
As a general guideline, planning permission is usually required if the dormer roof extends more than 0.3 metres above the existing roof ridge or if its width is over 50% of the original roof width.
Permission is also more likely to be needed if the property is located within a conservation area or is listed. It’s best to check the specific planning regulations for your area and submit a prior approval application to your local planning authority to determine if permission is required for your conversion.
In the UK, there are restrictions on dormer size, number, and placement to preserve the character of a property and minimise visual impact.
Dormers are generally only permitted on rear-facing roof slopes to avoid disrupting the streetscape.
Maximum dormer depth is often limited to half the width of the original roof, and the total area of all dormers must not exceed 40% of the roof zone they are located on.
Dormers are also set back from the eaves and usually have pitched roofs to blend in with the existing design. Regulations may vary slightly depending on the location.
Not all house types or roof designs are suitable for dormers.
Houses with shallow-pitched roofs, integral garages, or those located in conservation areas may face more restrictions.
Properties with architectural merit could be refused permission for large dormers that disrupt period features, too. Aspects like the age of the property, original design style, and proximity to neighbours are also assessed on a case-by-case basis.
While smaller rear dormers may be possible on many homes, those with more complex roof structures may find dormer conversions are not feasible due to planning or structural limitations.

Tania is an experienced writer with a keen interest in home improvement projects. Her motivation stems from a desire to help others create comfortable, functional, and aesthetically pleasing living spaces.
- What is a Dormer Loft Conversion?
- What are the Types of Dormer Loft Conversion?
- What is the Average Cost of a Dormer Loft Conversion?
- Rules and Regulations for a Dormer Conversion in the UK
- Is Your Attic Suitable for a Dormer Loft Conversion?
- Benefits of a Dormer Loft Conversion
- Ideas for Your Dormer Conversion
- FAQ
