
Tell us what you need to find a matching loft conversion specialist

Get free quotes from professionals near you

Compare offers and choose the one that best matches your need
- Householdquotes.co.uk
- Loft Conversion
- Types of Loft Conversion
- Loft Conversion Terraced House
Loft Conversion Terraced House: A Complete Guide (2024)

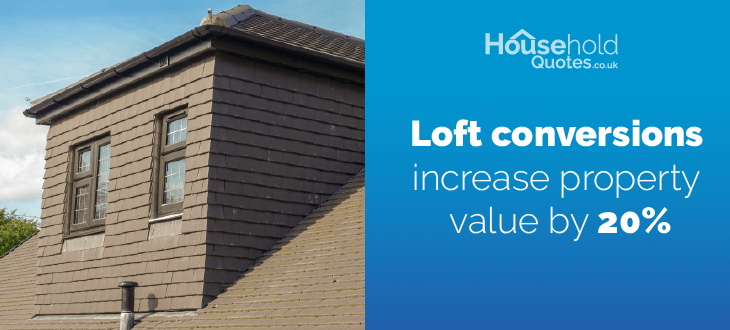
- Terraced houses are ideal for loft conversions due to their roof structure, layout, planning regulations.
- A simple 30m2 Velux conversion without a bathroom can cost approximately £34,500.
- Successful loft conversions can add up to 20% to a property’s worth based on a simple one bedroom dormer conversion.
- A well-executed loft conversion may result in a 50% return on investment by optimising the available space and creating an extra room in the house. Your home can transform from a three bedroom home to a four bedroom home.
Terraced house loft conversions are a good way to increase your property’s value and create a more comfortable living space. As terraced houses share a party wall on both sides, which is often structural, they are easier to convert.
Save both time and money by directly comparing quotes from certified installers within our network.
- Describe your needs
- Get free quotes
- Choose the best offer
It only takes 30 seconds



Can You Convert Your Loft in a Terrace House?
Yes, it is possible to convert your loft in a terrace house. Although different, both end-terrace and mid-terrace houses are suitable for loft conversions.
Loft conversions are an excellent option for terraced buildings, particularly those constructed prior to 1960. This is because their roofs typically have a higher pitch, which makes the lofts larger. It is crucial to check with specialists or local authorities to be sure all regulations are met.
What Are the Options for a Terrace House Loft Conversion?
The main types of loft conversions include Velux, dormer, hip-to-gable, and mansard, each offering distinct characteristics and unique advantages.
Velux Conversion
The most economical option to convert your loft is to install a roof light, which is also known as a Velux. The roof’s structure remains untouched, with the exception of a few rooflights put into the existing roof.
This conversion is the least expensive way because it doesn't change the structure of your loft roofline. Even though this is the most affordable loft conversion, your loft's potential for size may not be fully realised.
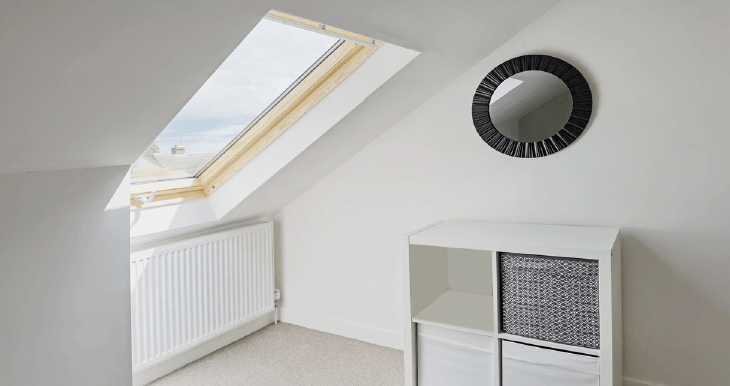
Rear Dormer Conversion
If you would like to have a loft conversion bedroom, a dormer may be a good option. This conversion is an extension of your current roof that projects vertically from a sloping roof.
Compared to less expensive alternatives like Velux, dormer conversions make the loft feel more spacious and planning permission is typically not needed unless the building is located in a conservation area.
These are constructed to the back of the house and as add a significant amount of additional space and are very easy to create, rear dormers are a popular option for loft conversions.
L-shaped Dormers
On the other hand, L-shaped dormers typically incur higher costs and need more time to complete, due to their complexity.
This conversion entails building two linked dormer conversions, one on top of your main roof and one on the rear roof. The gain in space is frequently significant, allowing for two new rooms that could be used as a bedroom with an en suite.
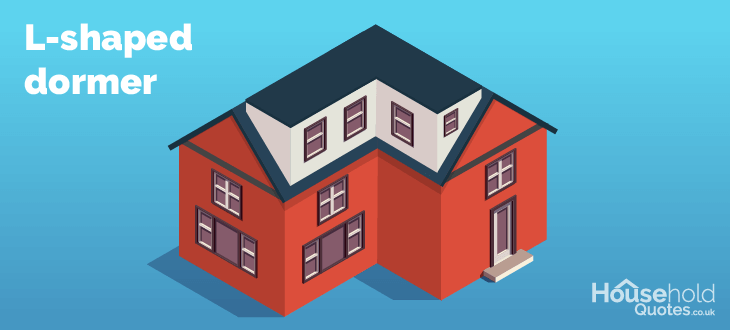
Hip-to-gable Conversion
A hip-to-gable loft conversion involves straightening an inwardly sloping end roof to create a vertical wall, transforming the hip roof into a gable roof.
By modifying the structure in this manner, you not only gain additional floor space within the room, but also more room within the staircase area. This is an excellent solution for anyone wanting to increase head height in their loft.
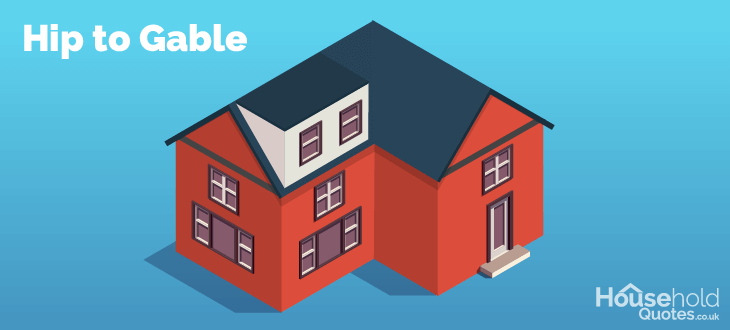
Mansard Conversion
This conversion is often constructed at the rear of a house, with a central flat roof and a rear wall that slopes at a 72-degree angle.
Mansard conversions are constructed along the entire roof plane, resulting in an almost completely new floor. This not only adds a lot of space, but it also allows for maximum head height.
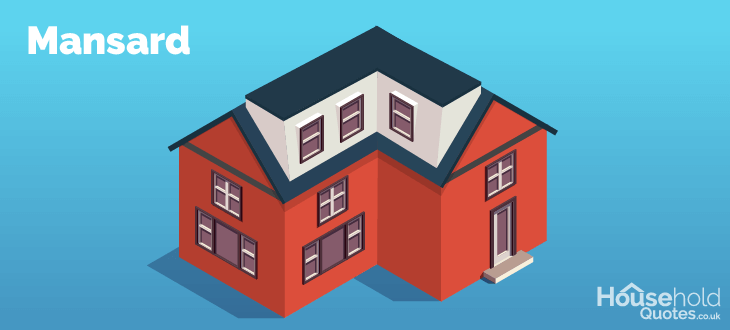
What Do You Need to Consider Before Starting a Terraced House Loft Conversion?
Prior to starting a loft conversion on a terraced house, it's crucial to take into account the stairs, space evaluation (including the loft's head height), planning permissions, roof type and building codes.
Your Roof Type
There are commonly two types of roofs: traditional trusses and modern trusses. As a traditional truss often reaches a height of two and a half metres, creating a usable area in the loft is possible but it is more expensive and complex.
Modern trusses, on the other hand, are less complex and affordable as they reach a height of three metres, providing more space for a loft conversion.
These days, almost all newly built homes have the contemporary truss roof design. This design makes it more difficult to transform the loft space into a practical living space because existing trusses take up a lot of space, limit headroom and need to be removed. However, conversion is not impossible; it may simply be more expensive.
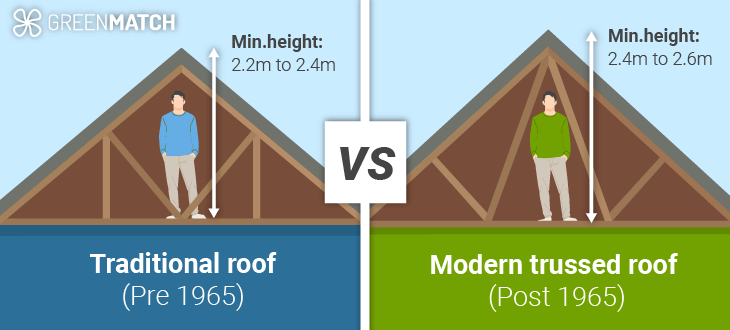
Another important point to consider, is that the interior of the first floor in such houses usually don't have load-bearing walls. In this case, the new timber suspended floor might require support from the surrounding walls.
Consequently, making the conversion process more time-consuming and costly compared to homes with traditional truss roofs, where load-bearing walls on the first floor often support the new floor joists.
Stairs and Space Assessment
Stairs play a pivotal role in shaping the entire conversion. The strategic placement of stairs determines the layout of the loft, influencing where the double bed, additional furniture, and even the bathroom can be situated.
If the stairs are centrally positioned, it may limit the possibilities for placing a double bed in that area. This consideration ripples through the entire floor plan, affecting the arrangement of other furniture and the overall flow of the space.
The best place for stairs in a loft conversion is immediately over the existing stairway from the floor below.
In addition, the stairs need to comply with the regulations that staircases be enclosed by a door, wall or partition that can withstand fire for at least 30 minutes.
Planning Permission
A loft conversion for your house counts as permitted development and does not require an application for planning permission, subject to the following limits and requirements.
Firstly, your loft extension must be less than 40 cubic metres. Secondly, the roof extension cannot be higher than the highest point of the existing roof. Thirdly, the conversion should be built with materials that are similar in appearance to the existing house.
All dormers and roof additions in conservation areas require planning permission. It is essential to obtain the required conservation area consent before undertaking any work. In most cases, if planning permission is needed, your architect or structural engineer will be able to file and submit paperwork.
Finally, if the loft conversion meets the necessary criteria, you do not need to apply for planning permission. To find out if you require planning approval for the conversion, contact your local planning department.
Building Regulations
You always need to follow building regulations before commencing your loft conversion.
In order to obtain advice tailored to your project and guarantee compliance with all applicable requirements, it is imperative that you involve building control officers or inspectors early in the planning phase. However, in most cases, your architect or structural engineer will be able to submit the necessary paperwork.
Structural Stability: The loft conversion’s added weight must be able to be supported by the existing structure. If it cannot bear the extra weight, the roof and floor framework will need to be fortified.
Fire Safety: To make sure the loft conversion complies with fire safety regulations, there are typically requirements. Installing fire barriers, escape routes, and fire-resistant doors may fall under this category.
The stairs must have a minimum width of 600 mm and no more than 16 steps. Furthermore, it is vital to have two metres of clear headroom over the stairs.
Routes of Escape: There must be sufficient ways to get away in the event of a fire. Installing escape windows or fire-resistant staircases may be necessary for this.
Insulation: To ensure energy efficiency, loft conversions usually need to meet certain insulation standards. The current rule is to have an insulation thickness of 270mm. Therefore, if you currently have insulation and it is less than the required amount, you will need to add more.
Electrical Work: You might need to replace certain circuits or get a new consumer unit depending on the age and quality of the current wiring in your home. Keep this in mind as it could be an unexpected expense. This will be examined by your electrician prior to wiring your loft area.
Party Wall Notice
The Party Wall Act, which governs work on shared walls is something to take into consideration before commencing your loft conversion. The Party Wall Act is designed to prevent and resolve disputes between neighbours when one party intends to carry out work that may impact a shared wall.
If a homeowner wishes to undertake a conversion that involves the party wall, they are required to serve notice to their neighbours, detailing the proposed work. To proceed with the loft conversion, you must obtain the neighbours' consent. A mid-terrace home will need to serve two party wall agreements on both sides of the wall, whereas an end-terrace house will only serve one party wall agreement.
How Much Does it Cost to Convert a Loft in a Terraced House?
A rear dormer loft conversion with a loft size of roughly 42m2 will cost between £45,000 to £65,000, approximately £1080 to £1547 per m2. This estimation is based on the inclusion of an en-suite bathroom. Also, the cost estimation takes into account that the roof and loft structure do not require significant repairs.
Velux conversions generally range in cost from £15,000 and £20,000, while dormer-equipped conversions typically cost between £30,000 and £60,000.
A medium hip-to-gable conversion, which may be completed for between £40,000 and £65,000.
As for a Mansard loft conversion, it stands as the most expensive option. For a simple 30m2 bedroom conversion, the cost is approximately £45,000, whereas a more complex 30m2 kitchen conversion will cost approximately £75,000.
The table below gives a breakdown of the average cost per conversion and the completion time.
| Conversion Type | Average Cost per m2 | Average Cost | Completion Time |
|---|---|---|---|
| Velux | £1,150 - £1,350 | £15,000 - £25,000 | 6 - 8 weeks |
| Rear dormer | £1,250 - £1,350 | £25,000 – £50,000 | 8 - 11 weeks |
| L-shaped dormer | £1,250 - £1,450 | £30,000 - £60,000 | 8 - 12 weeks |
| Hip-to-gable | £1,500 - £2,500 | £40,000 - £70,000 | 10 - 12 weeks |
| Mansard dormer | £1,500 - £2,500 | £40 000 - £75 000 | 10 - 14 weeks |
The area where the loft conversion will take place will also impact the price. For example, a conversion in London can cost between £50,000 and £90,000 depending on the design.
It is also important to note that the size of the loft conversion can impact the price.
| Dormer Size (metres) | Average Cost |
|---|---|
| 5 x 4 | £20,000 - £32,000 |
| 5 x 6 | £26,000 - £45,000 |
| 8 x 12 | £40,000 - £64,000 |
It is important to remember that a range of decisions you make will affect terraced house loft conversion costs. The pricing ranges are rather broad because the project is vast. The sort of loft conversion you decide to acquire will be the primary element influencing the total cost.
What are the Benefits of Terrace House Loft Conversions?
A loft conversion can increase the value of the house. On average, conversions are estimated to increase the value of your home by up to 20%.
In addition, they are a good way to increase the space in your home without having to move to another property. For example, if a family needs an extra room, they have the option to use existing unutilised space. A loft conversion is generally the most cost-effective choice.
Moving houses is typically a more expensive option, unless you are moving to a location with lower property costs than where you presently live.
- Describe your needs
- Get free quotes
- Choose the best offer
It only takes 30 seconds



FAQ
A loft conversion is possible for both mid-terrace and end-terrace houses despite these two having different roof structures.
Mid-terrace houses feature party walls on both sides. This may limit your possibilities for certain sorts of loft conversions, particularly if you’re planning additions that would affect the party walls.
When considering the roof types, a traditional truss is often around two and a half metres high which can make constructing a functional area in the loft more difficult. Modern trusses, on the other hand, can reach heights of three metres, providing more space for a loft conversion.
Almost all newly built homes feature the modern truss roof shape. The first floor of these homes is often built without load-bearing walls. It may be required to use the surrounding walls to support the new timber suspended floor.
The average cost for a simplest Velux conversions in a terrace house starts at about £15,000, which equates to around £1,150 – £1,350 per m2.
A basic dormer conversion usually costs homeowners approximately £20,000. However, if you want to convert your loft into a bedroom with an en suite, that process would cost you roughly £35,000, which is equivalent to £1,250-£1,450 per m2.
For a hip-to-gable roof conversion it will cost approximately £1,500-£2,500 per m2, adding up to approximately £25,000-£30,000 overall. Lastly, a mansard conversion will cost approximately £35,000 and £45,000, which comes down to £1,500–£2,500 per m2.
Loft conversions are not possible in houses where the roof cannot be raised, and the ceiling height is too low. Also, if you reside in a conservation area or area of natural beauty (AONB) then a loft conversion will not be possible.
The pitch of your roof has a direct influence on loft conversions since it affects the amount of space accessible to you. The greater the angle of the roof, the more loft space you have to work with. A pitch angle of more than 30 degrees is frequently preferable for loft conversions.
Yes, a loft conversion does add a 20% approximate value to a terraced house based on a simple one bedroom dormer conversion. Also, your home will benefit from the increased amount of space since an extra room can be added to a previously unused area.
Yes, you can raise the roof on a terrace house. Planning and attention to local building regulations will be necessary for this. Raising the roof might have an effect on other houses, so you should seek advice with the local planning department to make sure that all regulations are followed.

Nicole Bea Kerr is a content writer for Greenmatch, leveraging her experience in B2B journalism and editing. She is interested in bringing more awareness to sustainability through informative narratives.
