
Tell us what you need to find a matching loft conversion specialist

Get free quotes from professionals near you

Compare offers and choose the one that best matches your need
- Householdquotes.co.uk
- Loft Conversion
- Types of Loft Conversion
- Small Loft Conversion
Small Loft Conversion: A Complete Guide

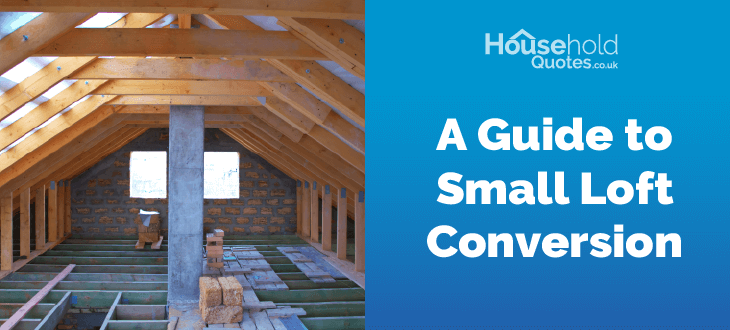
- The cost of a small loft conversion (20m2) in the UK typically ranges from £15,000 to £40,000.
- In the UK, a space considered suitable for habitation typically requires a minimum ceiling height of 2.1 meters (7 feet) and sufficient floor area to be practical.
- The cost of a small loft conversion depends on various factors such as the size of the loft, the extent of structural work required, and the quality of materials used.
- Make sure you acquaint yourself with the rules and regulations pertaining to your small loft conversion, as it's essential to adhere to all legal obligations.
A small loft conversion involves repurposing an unused attic or loft area into usable living space, often by renovating the area to add extra rooms or living areas within the existing house structure.
This type of conversion is especially favoured in urban settings where space is at a premium, providing a budget-friendly method to increase living area without the necessity of a large-scale extension.
Loft conversion is increasingly becoming a popular type of home renovation project in the UK. For homeowners, a small loft conversion presents a flexible option to optimise their living space and enhance property value. It serves as a functional and aesthetically pleasing approach to utilise previously neglected attic space, blending practicality with an added touch of charm to the home.
- Describe your needs
- Get free quotes
- Choose the best offer
It only takes 30 seconds



Is a Small Loft Conversion Possible For You?
Considering a small loft conversion for your home can be an exciting prospect, but it's essential to evaluate several key factors to determine its feasibility and potential costs. Here are some points to consider:
- Height requirements: Small lofts are defined by their limited space and height. In many regions, there are minimum ceiling height requirements to ensure comfortable and safe habitation.Usually, in the UK, loft conversions necessitate a minimum clearance height of around 2.1 meters (equivalent to 7 feet) to ensure comfortable living conditions.
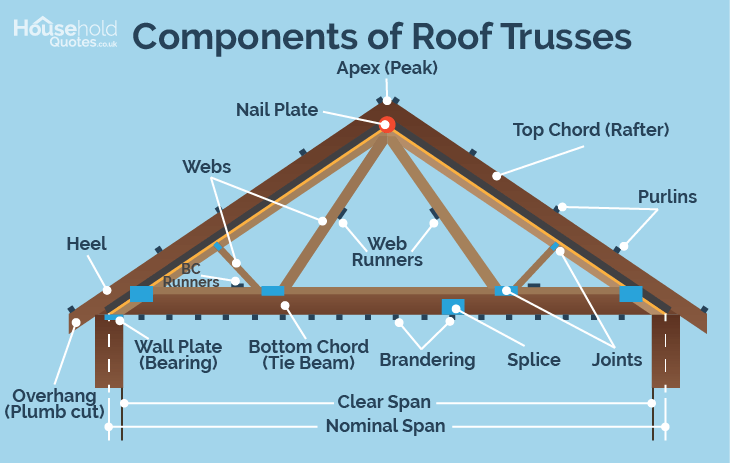
- Trusses and Structural Considerations: Assess whether there are trusses across the room that may need to be moved or modified to create usable space. Trusses can affect the layout and design possibilities of the conversion and lead to a significant increase in expenses.
- Stair Access: Determine if there is sufficient space to add stairs leading up to the loft. Adequate access is crucial for safety and compliance with building codes. Staircases resembling ladders are often seen in small attics, but keep in mind that they do not meet regulatory standards.
- Structural Integrity: Evaluate the structural integrity of the loft space. Look for signs of major damage or issues that may need to be addressed before conversion, such as water damage, rot, or structural weaknesses. Addressing these issues may add to the overall cost of the project.
- Windows and Natural Light: Consider the presence of windows or the potential for adding them to bring in natural light. Windows not only enhance the aesthetics of the space but also contribute to ventilation and overall comfort.
- Cost Considerations: Keep in mind that each of these factors can impact the overall cost of the loft conversion. Factors such as structural modifications, materials used, and any necessary permits or approvals can all influence the final expense.
Before proceeding with a small loft conversion, it's advisable to consult with a qualified architect, builder, or loft conversion specialist who can assess your loft space, provide guidance on feasibility, and offer insights into potential costs and design options.
How to Overcome Low Ceiling?
Small attics frequently feature low ceilings that you may need to overcome. When faced with a low ceiling in a loft conversion, there are several strategies to consider:

- Raising the Roof: While this can be a highly effective solution, it's also a significant expense and may require planning permission. Raising the roof involves physically increasing the height of the existing roof structure to create more headroom in the loft space.
This can be a complex and costly undertaking but is often the most transformative solution for severely limited ceiling height.
- Installing Dormer Windows: Dormer windows are vertical extensions from the sloping roof plane, creating additional headroom and floor space within the loft. They can be particularly beneficial for low-ceilinged lofts, as they provide both light and ventilation while also visually enhancing the exterior of the property.
Dormer windows come in various styles, such as gable, shed, or hipped dormers, offering flexibility in design and functionality.
- Velux Balcony Windows: Velux balcony windows, also known as roof terrace windows, combine a traditional roof window with an external balcony space. These innovative windows pivot open to create a small outdoor terrace, providing additional living space and a connection to the outdoors.
While they don't directly address low ceiling height, they can enhance the loft conversion by offering panoramic views and increasing natural light ingress.
- Creative Design Solutions: In some cases, creative design solutions can help mitigate the impact of low ceilings without the need for extensive structural changes. This might include utilizing built-in storage solutions that double as seating or incorporating sloped ceilings into the design aesthetic.
By embracing the unique character of the space, it's possible to create a cozy and inviting atmosphere despite limited headroom.
- Use less Insulation: This can be done if your ceiling is nearly at the minimum height but not quite there. For example, if your height is 1.9 meters they can put thinner insulation to increase it to 2.2 meters. However they will need to compromise on thinner insulation and less heat retention
Ultimately, the most suitable approach for overcoming low ceilings in a loft conversion will depend on factors such as budget, planning constraints, and the desired aesthetic outcome. Consulting with a qualified architect or loft conversion specialist can help determine the most practical and cost-effective solution for your specific circumstances.
Rules and Regulations For a Tiny Loft Conversion
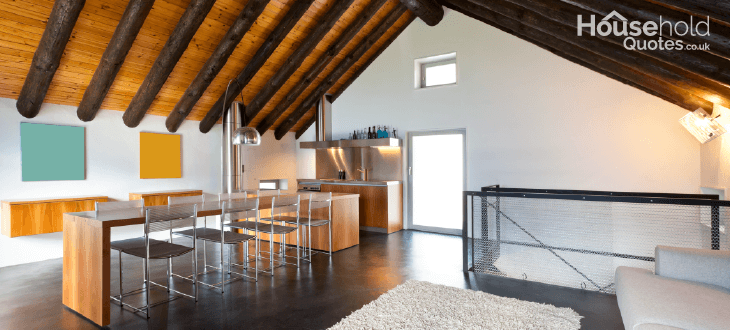
- Planning Permission: In many cases, small loft conversions fall under Permitted Development Rights, meaning they can be carried out without the need for planning permission, provided they meet certain criteria. However, if your property is in a conservation area, a National Park, or an Area of Outstanding Natural Beauty, or if it's a listed building, you may still need to seek planning permission.
- Building Regulations: Regardless of whether planning permission is required, all loft conversions must comply with Building Regulations. These regulations cover aspects such as structural stability, fire safety, insulation, ventilation, and means of escape in case of emergency. It's essential to submit detailed plans to the local authority and have the conversion inspected at various stages to ensure compliance.
- Fire Safety: Loft conversions must incorporate fire safety measures to protect occupants in the event of a fire. This may include installing fire-resistant doors, smoke alarms, and escape windows. The layout and design should allow for safe evacuation from the loft area.
- Structural Integrity: Structural alterations to the property, including those made during a loft conversion, must be carried out by competent professionals and adhere to building standards. This ensures that the existing structure can support the additional load imposed by the conversion.
- Party Wall Agreements: If the loft conversion involves work on a party wall (a wall shared with a neighbouring property), you may need to obtain a Party Wall Agreement under the Party Wall etc. Act 1996. This ensures that neighbouring properties are adequately protected during construction.
- Energy Efficiency: Part L of the Building Regulations sets out requirements for the conservation of fuel and power in buildings. This includes standards for insulation, heating systems, and energy-efficient windows, which must be adhered to in a loft conversion to improve energy efficiency.
- Waterproofing and Weatherproofing: Proper waterproofing and weatherproofing measures must be implemented to prevent moisture ingress and ensure the longevity of the conversion. This may involve installing damp-proof membranes, adequate insulation, and effective roof covering materials.
Failure to comply with regulations can result in costly delays, fines, or even the requirement to undo work that doesn't meet standards.
Small Loft Conversion Cost
Before you finalise on the project, you should make sure to check for several loft conversion costs. The typical expense for a small loft conversion in the UK can fluctuate considerably, with the lowest average beginning around £15,000 and the highest potentially exceeding £40,000, influenced by variables like dimensions, intricacy, and preferred amenities.
Here's an overview of the average costs associated with different aspects of a small loft conversion:
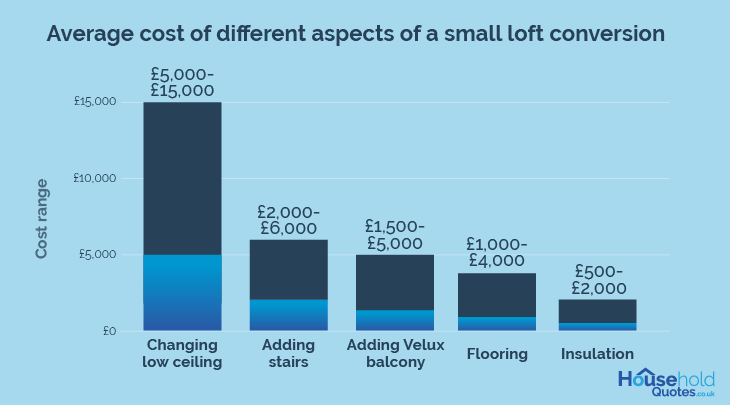
Factors Affecting Cost:
- Size of the loft: Larger lofts will generally require more materials and labour, leading to higher costs.
- Extent of structural alterations: Depending on the type of conversion you choose, you might need significant structural changes, such as raising the roof or reinforcing floors. This can increase costs substantially.
- Materials used: Higher-quality materials will come with a higher price tag, but they may offer better durability and aesthetics.
- Type of Scaffolding: Different types of scaffolding, such as independent, birdcage, or cantilever scaffolding, vary in complexity and cost. The specific requirements of the loft conversion, including access points and safety considerations, influence the choice of scaffolding type.
- Design Complexity: More intricate designs, such as custom staircases or unique window configurations, can increase labour and material costs.
- Accessibility: The cost of a small loft conversion in the UK can be influenced by the accessibility of the loft space. If significant modifications are needed to establish or enhance access, such as installing a new staircase or enlarging existing openings, additional expenses might arise.
- Additional Features: Incorporating extras like balcony windows or specialized flooring options will add to the overall expense.
- Location: Regional variations in labour and material costs can impact the total cost of the project. Small loft conversions in bigger cities would cost more than rural areas as the cost of materials and services would be significantly higher in the cities.
These small loft conversion costs estimates are approximate and may vary based on individual circumstances. It's recommended to consult with a professional loft conversion specialist to get a more accurate cost estimate tailored to your specific needs and requirements.
Small Loft Conversion Ideas
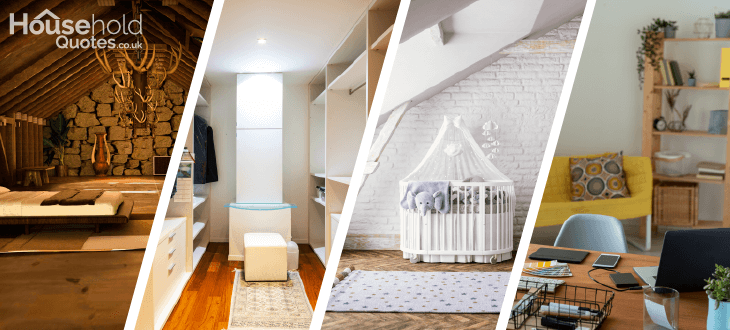
When considering small loft conversion ideas, there are numerous creative possibilities to make the most of the space. Here are some key ideas for transforming a small loft:
- Walk-in closet: Convert the loft into a luxurious dressing room or walk-in closet. Install custom storage solutions such as built-in shelves, racks, and drawers to maximize space and organize clothing and accessories effectively. This is a great solution for lofts with ceiling heights below 2.2 meters, especially if they won't be used as bedrooms.
- Creative space: Turn the loft into a dedicated creative space where you can pursue hobbies such as painting, crafting, or writing. Set up a cozy corner with a desk, comfortable seating, and ample natural light to inspire creativity.
- Storage space: Another idea for small lofts with low height is to utilize the loft for additional storage space, especially if you're tight on storage elsewhere in the house. Incorporate built-in cabinets, shelving units, or under-eaves storage to keep belongings organized and out of sight.
- Kids playroom: Create a fun and imaginative playroom for children in the loft area. Designate zones for different activities such as reading, playing games, and arts and crafts. Consider adding colourful rugs, soft seating, and plenty of toy storage to make the space inviting and functional.
- Office space: If you work from home or need a quiet space for studying, transform the loft into a small office or study area. Install a desk, ergonomic chair, and storage solutions to create a comfortable and productive workspace.
- Extra bedroom: Convert the loft into an additional bedroom to accommodate guests or growing family members. Loft conversion bedrooms are a great option but make sure to consider installing a built-in sleeping nook to maximize floor space during the day. Ensure that your loft adheres to the ceiling height regulations (2.1 meters or 7 feet) and has space to make an accessible fire escape.
Be sure to consider factors such as lighting, ventilation, and access when planning your small loft conversion to create a comfortable and inviting space.
- Describe your needs
- Get free quotes
- Choose the best offer
It only takes 30 seconds



FAQ
Yes, a tiny loft space frequently lends itself to conversion into practical living areas, such as an additional bedroom, office, or storage zone. Viability for conversion depends on things like loft height, structural soundness, and adherence to local building codes. Through meticulous planning and thoughtful design, even small loft areas can be turned into inviting and serviceable rooms.
Typically, in the UK, loft conversions require a minimum headroom of approximately 2.1 meters (7 feet) for comfortable inhabitation. Nevertheless, these standards may vary depending on factors like roof inclination and the intended function of the area. Seeking guidance from a qualified architect or loft conversion expert is recommended to confirm the required size and viability of a loft conversion tailored to your property.
Yes. A small loft conversion is worth it. It depends on various factors such as your budget, the potential increase in property value, and your lifestyle needs. Small loft conversions can provide additional living space, increase the functionality of your home, and potentially add value to your property.
Additionally, they offer a cost-effective way to expand living space without the need for a full-scale extension. However, it’s essential to carefully consider the costs, benefits, and potential challenges of a small loft conversion before undertaking the project.

Swathi’s journey in the field of content creation began with her education in journalism, where she developed a deep understanding of the power of words and the importance of effective communication.
