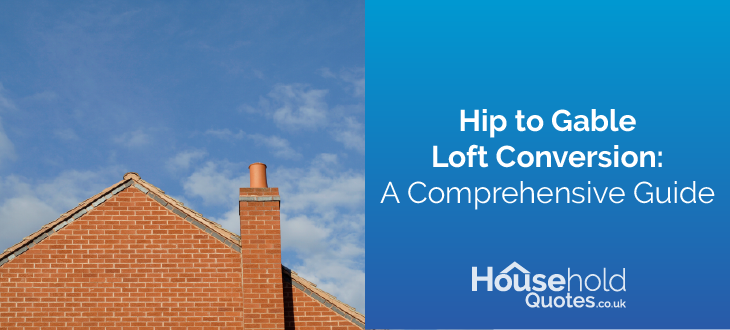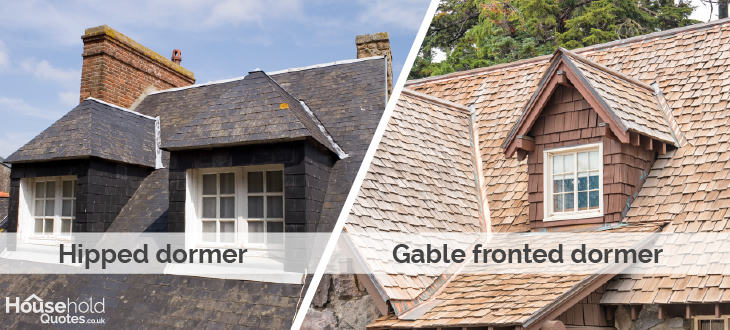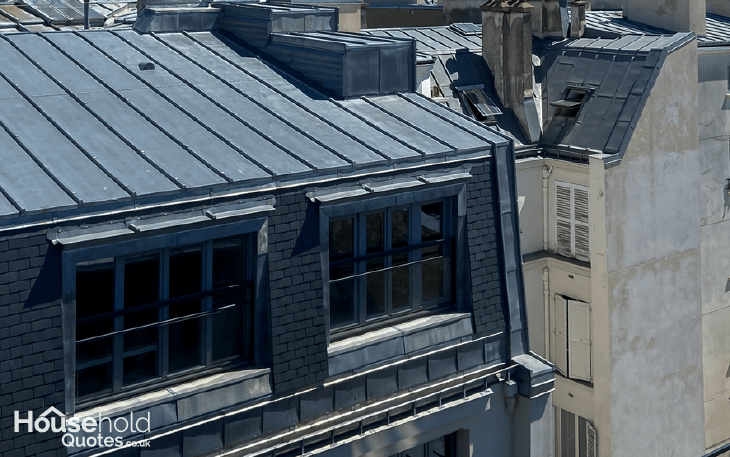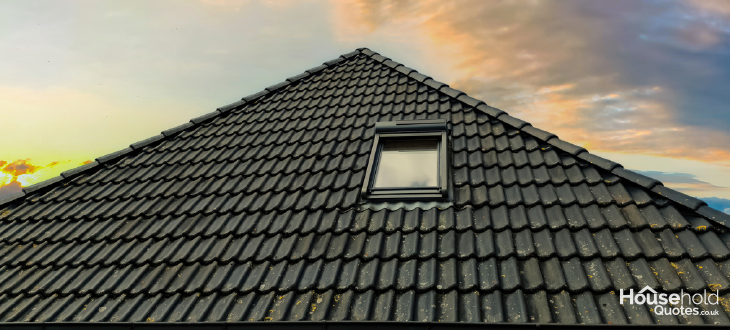
Tell us what you need to find a matching loft conversion specialist

Get free quotes from professionals near you

Compare offers and choose the one that best matches your need
- Householdquotes.co.uk
- Loft Conversion
- Types of Loft Conversion
- Hip to Gable Loft Conversion
Hip to Gable Loft Conversion: A Comprehensive Guide


- A hip to gable loft conversion is created by straightening the sloped “hipped” side of your roof and extending the original roofline to create a vertical “gable” wall
- This type of conversion can increase your home’s appeal to potential buyers and add an extra value of 10% to 20% depending on the size and type of loft conversion
- Loft conversions can add between 20m2 and 40m2 of additional floor space and 2 metres of headspace
- A hip to gable loft conversion will on average cost between £45,000 and £50,000 for 2 to 3 bedroom homes. Cost will vary depending on the size of your home, your location, the materials you choose and the length of time it takes to complete
Ideal for detached, semi-detached and end-of-terrace homes, a gable end loft conversion not only adds valuable square footage to your home but can increase its desirability to potential buyers which will significantly boost the value of your home.
By extending the sloping side of your roof to create a vertical “gable wall”, this conversion type creates more living space that was previously unused. This gives you the flexibility to create any room you want, whether it is a bedroom, home office, guest room, or playroom.
If are you looking to unlock new possibilities within your home? Then, a hip to gable loft conversion may be the perfect solution for you.
Our guide covers everything you need to know, from planning permission to hip to gable loft conversion costs, ensuring a smooth and successful transformation. Whether you want an additional bedroom, a home office, or a playroom for the kids, a hip to gable loft conversion offers endless possibilities. So, let’s begin!
- Describe your needs
- Get free quotes
- Choose the best offer
It only takes 30 seconds



What is a Hip to Gable Loft Conversion?
A gable end loft conversion is a popular method to expand your living space. However, there are additional benefits that it can offer.
We have compiled a list of all the benefits you can receive from a gable end loft extension:
- Increases living space: A gable end conversion can increase the headspace in your loft by at least 2 metres and create an additional floor space of 20m2 to 40m2, depending on the size of your property. Giving you ample space to create your desired room.
- Enhances the value of your property: Loft conversions can increase your home's value by 10% to 20%, according to Nationwide. While the upfront cost of a conversion is substantial, the return on investment makes the conversion worthwhile.
- Generates rental income: Renting out a converted loft can be an excellent way to increase your income, especially if you're comfortable with having tenants or Airbnb guests. The average rent for a room in the UK is £739 per month, according to the property website Spareroom. However, it's essential to remember that you must comply with local laws and regulations if you decide to become a landlord or Airbnb host.
- Increases energy efficiency: A hip to gable loft conversion can enhance your home's energy efficiency by allowing you to install double-glazed windows and high-quality insulation. These upgrades can help you reduce your energy bills and save up to £235 to £445 annually. Moreover, if you decide to install solar panels on your loft conversion, you can potentially save an additional £730 on energy bills per year.
- Avoids the need for an extension: This is a great way to increase living space in your home without needing a house extension. Additionally, house extensions often require planning permission, which can be a hassle. By opting for a loft conversion, you can save money on materials, maintain your outdoor space, and avoid the stress of dealing with planning permissions.
Other Types of Hip To Gable Conversions
Depending on your property type, your options to create additional space during the hip to gable loft conversion may be limited. However, there are other types of conversions available that can help you make the most of the available space.
According to the 2021 census, detached homes comprise 23.2% of all homes in the UK. If you're lucky enough to have this property type, you can choose a double hip-to-gable end loft conversion, which creates two gable ends on your roof, maximising your loft space.
However, most homes in the UK are either semi-detached (31.5%) or terraced (23.2%). With these properties, a double hip conversion is not possible, but you can still add additional features, such as a dormer or mansard conversion, to create more space.
Below, we've outlined these two other types of loft conversions which you can combine with your gable end extension.
Dormer Loft Conversion

A dormer conversion is a box-shaped structure extending from the existing slope of your roof. It's a great way to bring extra head space to your loft. There are many types of dormer extensions that you can choose to pair with your hip to gable loft conversion. The three most common types are a gable dormer, a hipped dormer, and a flat roof dormer.
A gable-fronted dormer, also known as a doghouse dormer, creates a pitched roof at the front of your home with two sloping sides. The conversion creates an aesthetically pleasing triangle shape that blends easily into your home. On the other hand, a hipped dormer is similar to a gable-fronted dormer but has three sloping sides instead of two.
The flat roof dormer is a box-like structure that typically sits at the rear of the property. Thanks to its flat roof, it provides the most additional space among other types of dormers, which allows for more internal head and floor space. However, due to its unique shape and size, it may not seamlessly blend in with the overall look of your home.
Mansard Loft Conversions

A mansard hip to gable conversion might be a great option if you're looking for a loft conversion that provides ample floor and headspace. This type typically offers more space compared to a dormer conversion.
With a mansard roof structure, the roof's pitches are removed, and the entire roof is replaced. The roof of a mansard conversion is almost horizontal, with a pitch of 72 degrees, creating a vast amount of space for your loft.
However, it's important to note that hip to gable mansard conversions require changes to the structure of your home, which means that you'll need planning permission.
Keep in mind that each type of hip to gable loft conversion has its unique advantages, and the choice will depend on your specific property characteristics and desired outcome.
How Much Does a Hip to Gable Loft Conversion Cost?
The average cost for a hip to gable loft conversion ranges from £45,000 to £50,000 for a 3 bedroom household. The final price can vary depending on your specific requirements and needs, such as the size of the property, the materials used, the labour costs, and any additional features you want to add, like a bathroom or built-in storage.
It is essential to keep these factors in mind when planning and budgeting for your loft conversion project. Whether you want a cost-effective solution or a high-end luxury space, it is to keep track of your finances during the hip to gable loft conversion process.
Knowing the costs involved will help you make informed decisions and stay within your budget throughout the conversion process. Below are the costs you will need to be aware of before beginning your loft conversion.
- Labour Costs: Labour accounts for 40% to 45% of the overall cost of your conversion project. The price of labour may increase depending on the size of your property and its location. In addition, many contractors charge a premium price for homes in cities.
- Supply Costs: The cost of supplies is a crucial factor to consider when calculating the total cost of your loft conversion. The type of materials you choose, whether you prefer standard or high-quality finishes, will impact the supply costs, which can either increase or decrease. Supply costs include structural beams, scaffolding, electrics, flooring, insulation, windows, staircases, and bathrooms. It's important to remember that the size of your property, the location of your home as well as the addition of bathroom will also affect the overall price of supplies.
- Additional Costs: Adding costs for lighting fixtures, new radiators, roof tile replacement and repairs, and getting help from structural engineers and architects will increase the overall price of a hip to gable loft conversion. It's important to keep in mind that unforeseen expenses are a possibility, and you may need to handle issues like relocating water tanks or addressing electrical problems during your project.
We recommend contacting our specialists to obtain loft conversion quotes to help you budget, plan and understand the total costs of a gable end conversion.
- Describe your needs
- Get free quotes
- Choose the best offer
It only takes 30 seconds



What Are The Rules And Regulations For a Hip to Gable Conversion?
It is important to familiarise yourself with the limitations and requirements of your home before starting a hip to gable loft conversion. This will help reduce the likelihood of encountering any issues that may delay or stop the construction process.
It is recommended to seek advice from a structural engineer and architect for further guidance on hip to gable end conversions. They will be able to help with planning permission requests and determine the limitations of your loft conversion project.
However, it is highly advisable to consult with your local council for professional guidance on the rules and regulations related to this type of conversion, regardless of whether you choose to seek advice from an engineer or architect.
Planning Permission
A hip to gable loft conversion falls within permitted planning in the UK . Permitted development rights allow householders to improve and extend their homes without applying for planning permission, according to GOV.UK.
However, it's important to obtain a formal lawful development certificate to confirm that your conversion is within the permitted planning limits. To do this, you need to submit your hip-to-gable loft conversion plans to your local planning authority.
It's worth noting that certain homes, such as those on protected land, world heritage sites, and conservation areas in the UK, do require planning permission for any type of loft conversion. Additionally, flats and maisonettes also require planning permission.
If you're unsure whether you need planning permission or not, we suggest getting in touch with an architect to help you navigate the planning process.
Whether you need planning permission or not, we recommend speaking to your local planning authority via your local council to obtain further information on planning permissions for loft conversions.
Despite gable end loft conversion being permitted planning. Planning is only allowed if you follow the regulations below:
- Works do not extend beyond the highest point of the existing roof.
- Works are not on protected land such as World Heritage Sites, National Parks and Conservation sites.
- Work does not extend beyond any existing roof slope.
- Materials used in exterior work are similar to the original.
- New loft space does not exceed 40 cubic metres for end-of-terrace houses.
- New loft space does not exceed 50 cubic metres for detached and semi-detached houses.
- There is no construction of a verandah, balcony or raised platform.
- Side-facing windows feature obscured glazing and an opening that is 1.7 metres above the floor.
Building Regulations
All households must comply with building regulations to ensure the health, safety and well-being of everyone involved in and around the loft conversion. Before starting a hip to gable loft conversion, there are several key factors to consider regarding building regulations:
- Determining whether you share a party wall such as an end-terrace and semi-detached with your neighbour is important. A party wall is a shared boundary or wall between two properties. If you share a party wall, you must obtain a "party wall award". This legal document acts as an agreement between yourself and the person you share the party wall with. This document will highlight what work should happen, how and when it will be carried out and who will pay for the work to be carried out
- If you suspect bats to be living in your loft, then it is mandatory to have a bat survey done by an ecologist. Bats are an endangered species in the UK, therefore it is considered an offence if you cause any harm to bats or their habitat.
- Building inspections are mandatory for all home types and loft conversions. This ensures structural strength in your loft conversion, accessible fire escape routes, well-designed loft stairs and reasonable sound insulation. You can hire a building inspector however many builders are already registered with the “Competence person scheme” which confirms they are aligned with building regulations.
Is Your Home Suitable For a Gable End Conversion?
If you have a detached, semi-detached or end-of-terrace home, your home may be a good fit for a gable end conversion.
To determine whether your home is suitable for a hip to gable loft conversion, there are some key considerations to keep in mind, such as the existing roof structure, availability of loft space, and any planning restrictions that may apply.
Unfortunately, if you live in a mid-terrace house or flat, it is unlikely you will be able to proceed with a hip to gable loft conversion. This is mainly due to the roof structure of these properties, which lack a hipped side. Additionally, these property types have party walls on either side, which makes construction of this loft type impossible.
Don’t worry, though; there are other types of loft conversion that you can choose from that will provide a bright, airy loft that you crave!
Alternatives Loft Conversion Options
Velux Loft Conversions
Unlike other types of loft conversions, a Velux conversion does not involve any significant alterations to the structure or exteriors of the roof. Instead, the conversion is achieved by simply adding "Velux" windows.

While it does not provide additional space, it adds natural light and ventilation to your attic. If you are on a budget or simply cannot change your roof’s structure, then this loft extension is ideal for you.
Rear Dormer Loft Conversions
This type of loft conversion involves a vertical extension from the roof's slope, creating a protruding "box shape".
This type of conversion can be an excellent solution for you seeking to increase the available living space in your homes. The protruding structure can create a significant amount of additional space, making it a popular choice for those of you needing a larger living area.
Side Dormer Loft Conversions
Similar to a rear dormer, the side dormer loft conversion is a popular method of increasing living space in a house. It involves constructing a dormer on the side of your home, characterised by its flat roof.
With this conversion, you can add more headroom and floor space to your loft, providing the perfect opportunity to create a beautiful and functional living space in your home.
Mansard Loft Conversions
Mansard loft conversions are designed with a 72-degree slope, allowing for vertical windows to integrate seamlessly with your home's original architecture.
This type of conversion provides added headspace, making it an effective way to expand your living space. The sleek design enhances the aesthetic appeal of your property while adding value to your investment.
- Describe your needs
- Get free quotes
- Choose the best offer
It only takes 30 seconds



FAQ
A hip to gable loft is a conversion that removes the existing slope of your roof by extending the original roofline to create a vertical gable wall. This conversion is a great way to utilise space in your room and can create up to 20m2 and 40m2 of additional floor space.
During the hip to gable loft conversion process, the roofline is extended to create a vertical gable wall. This modification eliminates the slope from the side of your roof on both the exterior and interior of the house, providing more headroom and space in the loft.
Planning permission is usually not required in the United Kingdom, but if you plan to add additional features or live on protected land, it is recommended to contact your local authority.
A hip to gable loft conversion costs between £45,000 to £50,000 for a two to three bedroom household in the UK and depends on factors such as the size of your property, the location, quality of materials, labour cost, and additional features like bathrooms and built-in storage.
Hip to gable loft conversion offers a range of benefits that can enhance your living experience. By extending the space by at least 20m2, it increases the total value of your home by 10% to 20% depending on the size and type of loft conversion you choose. Additionally, it can open up the possibility of generating rental income
Moreover, a gable end conversion comes with energy-saving features such as high-quality insulation, double-glazed windows, and even solar panels that can lead to lower energy bills.

Caoimhe is an experienced content writer and researcher who is passionate about providing accessible information to every reader. With a background in English literature and Sociology, she combines the two disciplines to create cohesive, well-thought-out, and well-informed pieces.
