
Tell us what you need to find a matching loft conversion specialist

Get free quotes from professionals near you

Compare offers and choose the one that best matches your need
- Householdquotes.co.uk
- Loft Conversion
- Types of Loft Conversion
- L Shaped Loft Conversions
Your Guide to L Shaped Loft Conversions

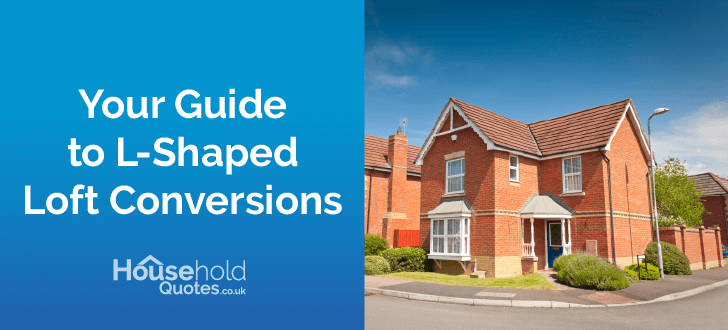
Choosing an L-shaped loft conversion merges style, functionality, and practicality, making it a great option for properties. This guide aims to demystify the process of L-shaped conversions, covering everything from basic definitions to comprehensive advice on planning permissions, costs, and design options.
Whether you're aiming to add extra bedrooms, a luxurious bathroom, or a spacious living room, this guide delivers all the essential information to help you make well-informed decisions.
Ready to get your loft permission done? Fill out our quick 30-second form to receive up to three no-obligation, free quotes from our network of trusted local installers, specifically tailored to your project needs. Click below to begin!
- Describe your needs
- Get free quotes
- Choose the best offer
It only takes 30 seconds



What is an L shaped loft conversion?
An L-shaped loft conversion enhances the existing attic by adding two interconnected dormers that create an 'L' shape. This configuration is particularly well-suited for properties with rear extensions, like Victorian or Edwardian homes, where it integrates flawlessly with the original structure.
This conversion is available in two distinct types:
Dormer L shaped loft conversion
An L-shaped dormer involves extending the loft space by adding dormer windows that project vertically from the slope of the roof. This type of conversion is one of the most popular due to its versatility and the significant amount of additional space it provides.
In an L-shaped configuration, the dormer extends on both the main part of the house and the rear extension, optimising the use of the loft area and enhancing the property's square footage.
This style allows for the installation of standard windows, which bring in ample natural light and can transform previously cramped attic spaces into bright, airy rooms.
Mansard L shaped loft conversion
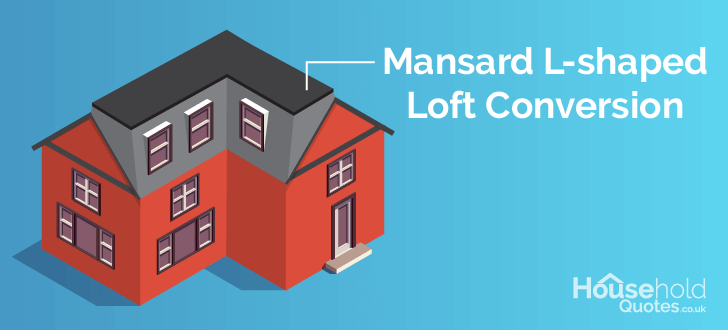
The Mansard style of L-shaped conversion modifies the structure of the roof to create a more vertical profile, which almost makes it appear as an additional storey rather than just a loft conversion.
Mansard loft conversions are characterised by their steeply sloping sides, with the roof usually at an angle of 72 degrees, and a flat top.
This type of conversion maximises the available space within the loft and is often considered for its aesthetic appeal, as it blends well with many traditional styles of homes, including Victorian and Edwardian properties.
Mansard conversions typically require planning permission due to the significant changes to the roofline and structure.
Benefits of an L shaped loft conversion
An L-shaped loft conversion is a highly beneficial home improvement project that can transform underutilised attic space into a vibrant and functional area of your home. Here are some of the key advantages of opting for this type of conversion:
Significant increase in space
Homeowners can expect to add approximately 20 to 50 square metres to their existing homes. This increase is particularly valuable in urban areas where extending outward is not possible due to space constraints or planning restrictions.
Optimal utilisation of space
By extending over the rear and side of the property, this conversion type effectively utilises every square metre of the existing loft area. This optimises living space and allows for more creative and flexible design options that can accommodate various functionalities, whether it’s additional bedrooms, a home office, or a recreational area.
Enhanced property value
The additional square footage combined with the modern appeal of an upgraded loft makes the property more attractive to potential buyers. This investment not only improves your living conditions but also boosts your home's marketability and appeal, should you decide to sell in the future.
Smart alternative to moving
Moving homes can be costly and disruptive, involving fees such as stamp duty, agent fees, and the general stress of relocating. An L-shaped conversion allows families to remain in their current property and community while gaining the additional space needed.
This option is cost-effective, less disruptive, and can be tailored to meet the specific needs of the household.
L shaped loft conversion cost
The cost of an L-shaped loft conversion ranges from £35,000 and £75,000. The final cost depends on the size and complexity of the extensions, the quality of materials and finishes, and the necessity for structural reinforcements.
While the initial outlay is substantial, the benefits of loft conversions in the UK are equally considerable. These conversions maximise the usable space within your home and significantly enhance both the functionality and aesthetic appeal of your living area.
To offer perspective on how L-shaped conversions compare cost-wise, here is a table of the expenses associated with different loft conversion types:
Loft conversion cost comparison table
| Conversion type | Average cost per m2 |
|---|---|
| Standard dormer | £1,200–£1,600 |
| Standard mansard | £1,500–£1,800 |
| L-Shaped dormer | £1,700–£2,200 |
| L-Shaped mansard | £1,900–£2,400 |
As evident, L-shaped mansard loft conversions generally cost the highest price, largely because of the substantial structural changes and premium materials needed. Nonetheless, the considerable increase in space and the enhanced architectural design often validate the steeper investment.
The cost ranges highlighted above are among the most common, yet the ultimate expense of your loft conversion will hinge on the specific details of your project. Here are key factors that influence the final cost of a loft conversion:
- Size and scope: The larger and more complex the project, the higher the cost. This includes the floor area to be converted and the inclusion of additional features such as bathrooms, which require plumbing and fixtures.
- Structural modifications: Significant structural changes, such as reinforcing floors or altering roof structures, can add to the cost. The necessity for steel beams to support the new structure is a common requirement that can drive up expenses.
- Materials and finishes: High-end, durable materials and luxury finishes like hardwood flooring or custom windows are more expensive but can enhance the property's value.
- Planning and permissions: If you undertake a loft conversion in a conservation area or your conversion involves major modifications to the roof line, you may need planning permission, which can add to the cost. Additionally, architectural or specialist consultancy fees for planning applications must be considered.
- Access to the site: The ease with which workers and materials can access your property can affect the cost. Difficult access can increase labour and delivery costs.
- Existing infrastructure: The condition of existing electrical, plumbing, and heating systems can influence costs. Upgrading or integrating these systems to meet current standards can be costly.
- Regulatory compliance: Adhering to building regulations for loft conversions, including fire safety, insulation, and soundproofing standards, is mandatory and can affect the project budget. Compliance may require additional materials or changes in construction methods.
- Labour costs: They can be higher in high-demand areas or for highly specialised work. Urban areas, particularly London, often have higher labour rates compared to rural areas.
Include a 10–15% contingency fund in your budget for unexpected expenses. Planning for contingencies means you are prepared for surprises without disrupting the overall financial plan of the project.
Do you need planning permission for an L-shaped dormer?
L-shaped dormer conversions usually fall under permitted development rights. These rights allow homeowners to make certain changes to their property without needing to apply for planning permission.
For these rights to apply, the conversion must meet specific criteria:
- The materials used in the conversion must be similar in appearance to those of the existing house.
- The extension cannot sit higher than the highest part of the existing roof.
- Side-facing windows must be obscure-glazed and non-opening if they are less than 1.7 metres above the floor level.
In cases where the L-shaped dormer extends beyond the parameters set by permitted development, planning permission will be necessary. This is often the case if the conversion might significantly alter the external appearance of the house or exceed the allowed development limits.
Properties located in designated areas like conservation areas, national parks, or Areas of Outstanding Natural Beauty generally have stricter rules and require planning permission.
Due to the complexities involved in understanding and complying with local planning laws, it is highly advisable to engage the services of an architect.
They can provide valuable insights into what is feasible and help navigate the planning process. This will ensure that all potential legal and structural considerations are addressed.
When choosing a contractor, gathering and comparing quotes from several architects and loft conversion specialists is crucial. By examining a range of quotes, you have the opportunity to find the most competitive pricing, which can lead to substantial savings on the total cost of your conversion project.
Fill out our quick 30-second form and receive up to 3 free quotes from our network of trusted local installers, tailored to your home with no extra fees or obligations. Click below to begin!
- Describe your needs
- Get free quotes
- Choose the best offer
It only takes 30 seconds



What is the 4-year rule for loft conversion?
The 4-year rule states that if a loft conversion (or any other building work) has been completed and continuously used for at least four years without the necessary planning permission, it may become lawful over time.
After this period, the local planning authority loses the right to enforce against the unauthorised development, meaning the conversion can no longer be required to be altered or removed.
If a loft conversion has been completed without planning permission and has been in use for four years without any enforcement action from the local planning authority, the homeowner can apply for a Lawful Development Certificate (LDC). This certificate confirms that the conversion is now lawful due to the passage of time.
To benefit from the 4-year rule, homeowners must provide evidence that the conversion has been continuously used for four years. This evidence can include dated photographs, utility bills, council tax records, and witness statements.
If LDC is granted, the certificate legally recognises the conversion and protects against future enforcement action, making it particularly useful when selling the property.
While the 4-year rule provides a potential safety net for unauthorised conversions, relying on it is not recommended because of these limitations:
- Risk of enforcement: Within the four-year period, the local authority can still enforce against the unauthorised development, requiring alterations or even removal.
- No guarantee: Applying for an LDC does not guarantee approval. The local authority will thoroughly assess the evidence before granting the certificate.
- Legal and financial risks: Relying on the 4-year rule can be risky and may involve legal costs and potential fines if enforcement action is taken within the four years.
Which properties are suitable for an L-shaped conversion?
L-shaped loft conversions are a universal solution for increasing living space, but they are particularly well-suited to certain types of properties. Here are the most compatible buildings for this home improvement:
Victorian terraced homes
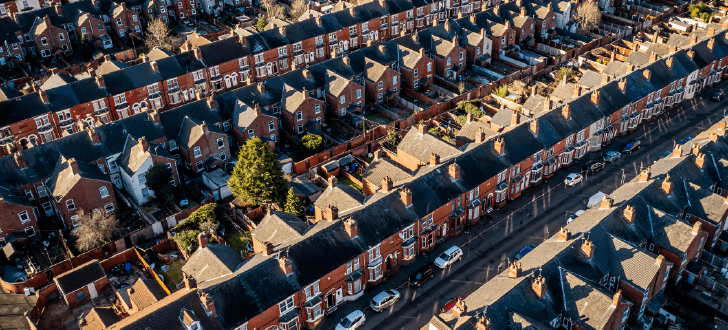
Victorian terraced homes, built during the reign of Queen Victoria (1837-1901), are well-known for their distinctive architectural style and dense urban configurations. These homes typically feature a main roof over the front section and a smaller rear extension or "outrigger" at the back, which often houses the kitchen or bathroom.
An L-shaped loft conversion is ideal for Victorian terraces because it effectively utilises the rear outrigger. By adding dormers on both the main roof and the rear extension, you can create a substantial amount of additional living space.
Victorian terrace L-shaped loft conversion maximises the usable area while maintaining the historical character and charm of these period properties. The resulting loft can be transformed into multiple rooms, such as additional bedrooms or a spacious master suite, enhancing both functionality and value.
Edwardian terraced homes
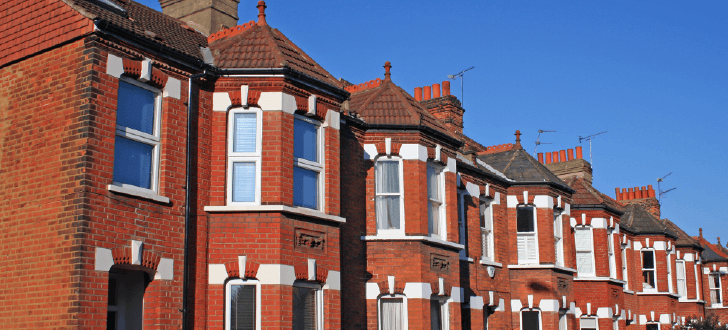
Edwardian terraced homes, constructed during the short reign of King Edward VII (1901-1910), differ slightly in style from their Victorian predecessors.
Edwardian homes often feature wider frontages, larger windows, and more decorative elements, reflecting a move towards more comfortable and practical living spaces.
Similar to Victorian terraces, Edwardian homes usually have a main roof and a rear extension. An L-shaped loft conversion is equally suitable for these properties, taking advantage of the existing rear outrigger to provide extra space.
The larger and more open internal layouts of Edwardian homes make them particularly well-suited to loft conversions, as the new space can seamlessly integrate with the existing structure.
This conversion can add significant value by creating a bright, airy living area or additional bedrooms, benefiting from the ample natural light provided by the large Edwardian windows.
Other suitable properties
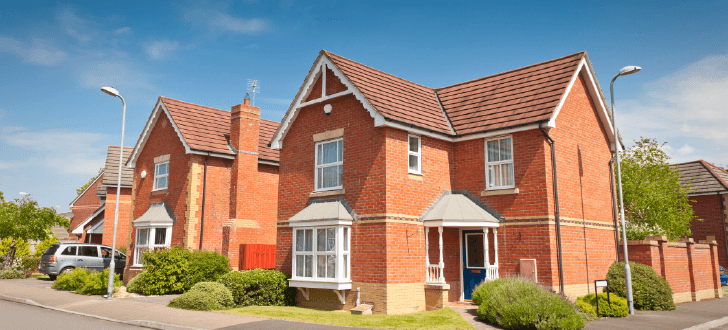
While Victorian and Edwardian terraced homes are prime candidates, other property types can also benefit from an L-shaped loft conversion:
- Properties with rear extensions: Any house with an existing rear extension, whether semi-detached, detached, or newer terraced homes, can be suitable. The key factor is having a layout that allows for the L-shaped configuration.
- Modern terraced homes: Loft conversions for terraced houses suit well also for newer houses, particularly those with similar structural layouts to their Victorian and Edwardian counterparts.
- Larger detached homes: Detached properties with substantial loft space and rear extensions can use an L-shaped conversion to create extensive new living areas, ideal for multiple rooms or open-plan designs.
L shaped loft conversion ideas
An L-shaped loft conversion is tailored to suit various needs and preferences, offering practical and stylish solutions for different living requirements. Here are some popular ideas for your L-shaped loft conversion interior:
2-bedroom L-shaped dormer loft conversion
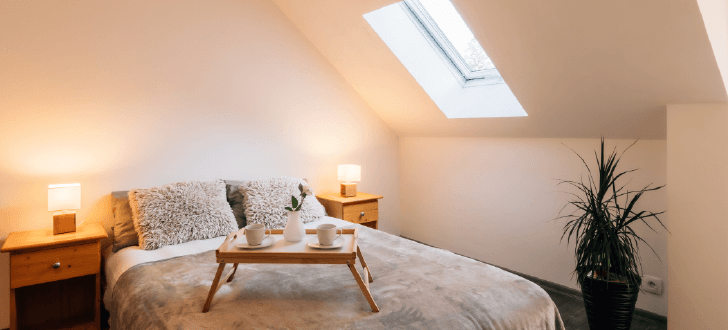
A common and highly effective choice is undertaking a 2-bedroom loft conversion. One side of the L-shape can be dedicated to a spacious master bedroom with an en-suite bathroom. This arrangement provides privacy and luxury, making it an ideal retreat within the home.
The other side of the L-shape can have a second bedroom, perfect for children, guests, or as a dedicated space for a home office. This setup maximises the available space and ensures each room is well-proportioned and functional.
Position the bed where the ceiling height is highest to avoid feeling cramped. Use the lower parts of the room for storage or seating areas rather than walking paths to maximise headroom where you need it most.
Home office and study area
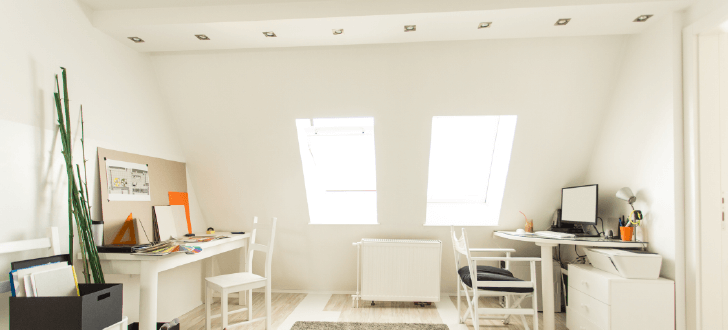
Loft conversions are naturally more private and quieter, making them ideal for a home office. The L-shaped design allows for a large, open-plan workspace with ample natural light from the dormer windows.
This space can also include built-in storage solutions, desks, and seating areas, tailored to your specific needs and preferences.
Open-plan living area
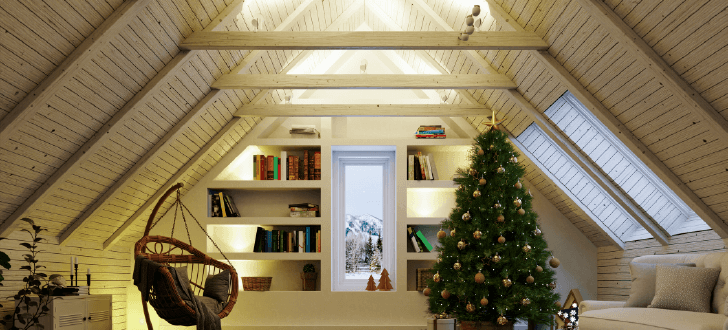
One section of the L-shape can serve as a cosy and inviting living room, complete with comfortable seating and entertainment options.
The other section can be designed as a dining area or even a secondary kitchen, perfect for entertaining guests or as a family gathering spot.
Design your conversion to make the most of natural light. Proper placement of windows and skylights can reduce the need for artificial lighting, saving on electricity bills.
Use light-coloured paint and strategically placed mirrors to reflect natural light and make the space feel larger and brighter.
Luxurious bathroom suite
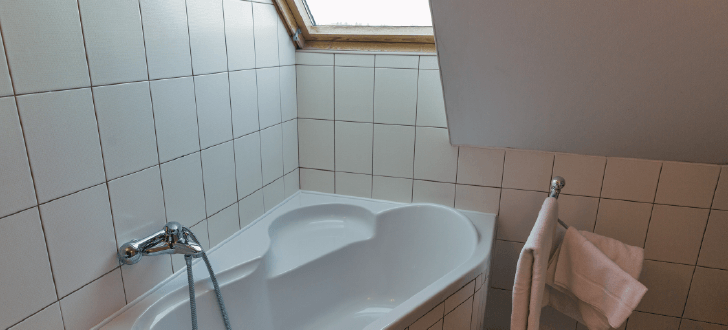
Incorporate features such as a freestanding bathtub, walk-in shower, double sinks, and high-end fixtures. Skylights can be added to enhance natural lighting, creating a serene and relaxing environment.
Utilise the space for built-in wardrobes or storage units, ensuring your loft conversion with bathroom remains clutter-free and organised.
Children's playroom and family room
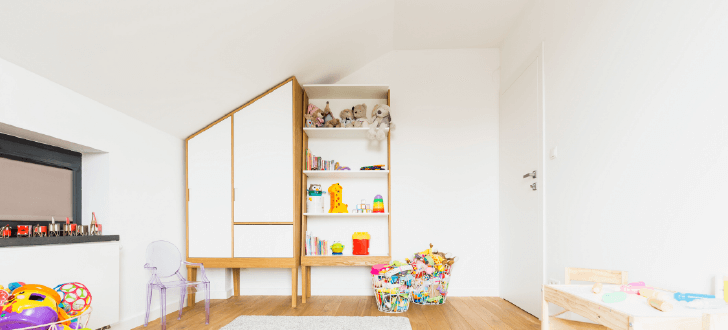
One side of the L-shape can be a safe and engaging play area for children, equipped with toys, games, and creative activities.
The other side can serve as a family room with comfortable seating, a TV, and storage for games and books, providing a perfect spot for family bonding.
After settling on your conversion idea, it's crucial to compare quotes from various loft conversion professionals.
This comparison goes beyond finding the lowest price. It helps you understand the range of services offered, the quality of materials proposed, and the expected timelines for completion.
Additionally, consulting multiple professionals can introduce creative design ideas or innovative solutions you might not have considered. Each expert can offer a unique perspective on how to maximise the potential of your L-shaped loft space, ensuring the best possible results for your conversion.
Fill out our quick 30-second form and receive up to 3 free quotes from our network of trusted local installers, tailored to your home with no extra fees or obligations. Click below to begin!
- Describe your needs
- Get free quotes
- Choose the best offer
It only takes 30 seconds



FAQ
An L-shaped loft conversion involves extending the loft space by adding two interconnected dormers that form an ‘L’ shape. This design maximises the use of space by expanding both the main roof and the rear extension, creating a substantial and versatile new living area.
The cost of an L-shaped loft conversion typically ranges from £35,000 to £75,000. However, this range can increase based on factors such as the size and complexity of the extension, the quality of materials and finishes, and the need for structural reinforcements.
Usually, L-shaped dormer loft conversions fall under permitted development rights, meaning they do not require planning permission if they meet specific criteria, such as size limits and matching materials. However, if your property is located in a conservation area or is a listed building, planning permission is required.
The 4-year rule in UK planning law states that if a loft conversion has been completed and continuously used for at least four years without planning permission or enforcement action from the local authority, it may be considered lawful.
Yes, it is entirely possible and is a popular choice. This configuration typically includes a spacious master bedroom with an en-suite bathroom on one side of the L-shape and a second bedroom on the other side.

Tania is an experienced writer with a keen interest in home improvement projects. Her motivation stems from a desire to help others create comfortable, functional, and aesthetically pleasing living spaces.
