
Tell us what you need to find a matching loft conversion specialist

Get free quotes from professionals near you

Compare offers and choose the one that best matches your need
- Householdquotes.co.uk
- Loft Conversion
- Types of Loft Conversion
- Velux Loft Conversion
Velux Loft Conversion: A Complete Guide

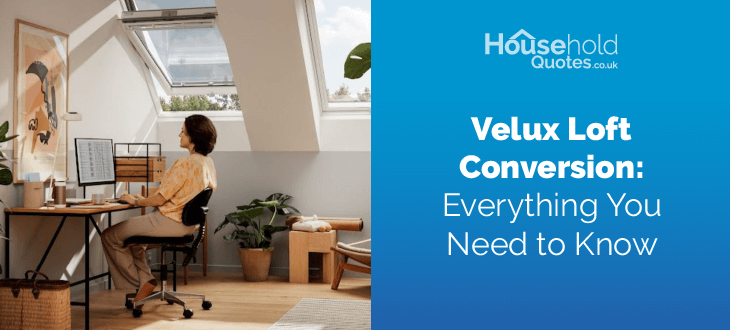
- Deciding on a loft conversion featuring Velux windows has multiple advantages, such as better ventilation, a 20% rise in daylight, and added usable space.
- If lowering your energy expenses is important to you, opting for Velux windows with thermal glazing is a great choice.
- This type of conversion adds beauty to your property and boosts its value by around 20-25%, making it an attractive investment for future resale or rental opportunities
Compared to Dormer or Mansard, Velux loft conversions in the UK are simpler and more affordable.
The cost of a small conversion with just one Velux Window in the UK typically falls from £15,000 to £20,000, including flooring and labour. However, remember that the ultimate cost may vary based on various other factors, which we will outline below.
- Describe your needs
- Get free quotes
- Choose the best offer
It only takes 30 seconds



What is velux loft conversion?
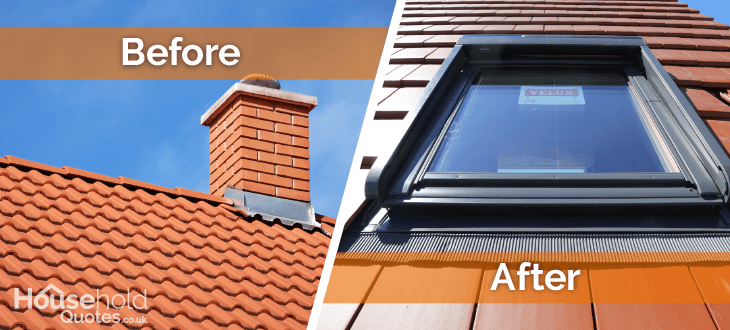
A Velux Loft Conversion transforms attic space into a functional room by installing skylight windows, also known as Velux Windows, on a sloping roof. This type of conversion enhances the space, providing improved ventilation and natural light. It is most suitable for roof slopes between 15 and 90 degrees and a minimum headroom of at least 2.4 metres (7.2ft).
The low cost of a Velux loft conversion makes it appealing to homeowners in the UK. Unlike other loft conversions, such as Dormer, this option is cost-effective as it typically requires minimal permits and is easy to install. Velux loft conversions are highly sought-after among the various types of loft conversions available, as stated in Clear & Direct Renovations UK's article "Top 5 Reasons Behind the Popularity of Velux Loft Conversions". The reason for their popularity is the ease of construction and low cost.
What are the benefits of a velux conversion?
Converting your attic into a Velux loft offers numerous benefits, from enhanced natural light and increased property value to potential rental opportunities like Airbnb. When done correctly, you can enjoy additional space at a reduced cost. Here's why you should add a Velux loft conversion to your property.
Increases your home value: A Velux conversion can boost your property’s value by up to 20% by adding extra living space and one or more Velux skylight windows to your converted loft.
Rental opportunities: Like Airbnb, are attractive rental opportunities and people find living spaces that are bright and filled with natural light more appealing, according to the UK Guardian. Skylight windows, such as Velux windows, fill the loft with abundant natural light, enhancing its allure and making it more enticing for prospective tenants.
Flood your space with natural light: Installing Velux roof windows brightens your room, creating a more inviting and pleasant atmosphere.
Lower upfront cost: A Velux loft conversion cost less to build and is practical. It helps remove structural changes to the roof, often necessary in other loft conversion types, such as a Dormer.
Saves on energy bills: Velux thermal windows can lower energy usage and bills, making your home more energy-efficient and complying with the UK Building Regulations (Part L) insulation requirements.
Easy to installation: The installation process for roof windows is quick, ranging from 4 hours to one day or two, and requires minimal effort and space, saving you time and hassle.
Whether you're looking to create an oasis for your family or try your hand at a business opportunity like Airbnb, opting for a Velux loft conversion has many benefits, from increasing your home’s value to saving on energy bills, making it an attractive option for expanding your living space.
Types of velux loft windows
Velux offers a diverse range of loft windows to enhance your loft conversion's natural light, ventilation, and functionality.
Each window type boasts unique features that meet specific needs, including energy efficiency and architectural design.
Let’s explore them per window type.
Velux Centre Pivot Roof Windows
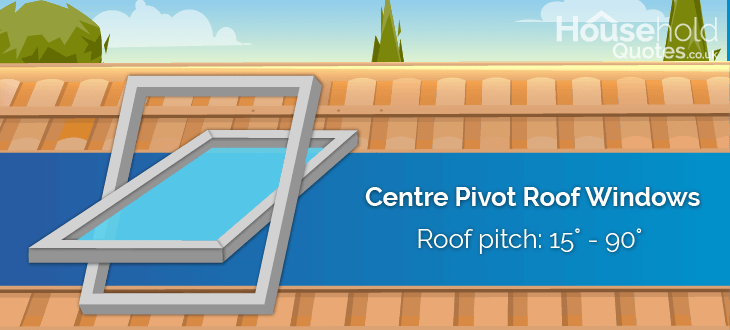
- Ventilation: These windows offer excellent ventilation, improving air quality throughout the year.
- Easy Installation: They're easy to install on any slanted roof with a pitch between 15 to 90 degrees, making them versatile for various projects.
- Natural Light: They’re ideal for brightening your space, making them a perfect addition to your loft conversion.
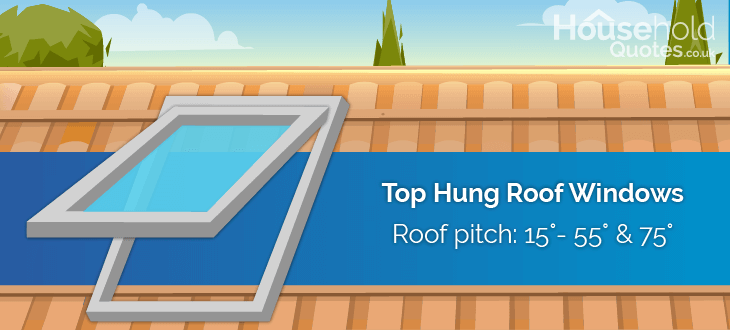
Velux Top Hung Roof Windows
- Views and Light: With a 180-degree opening angle, they provide uninterrupted views and flood your loft with natural light.
- Great for Spacious Lofts: They're best suited for open and airy loft conversions, and they’re also low-maintenance and easy to clean.
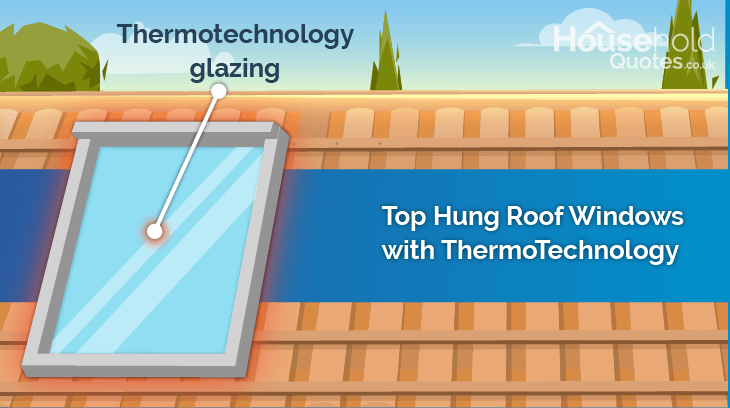
Velux Top Hung Roof Windows with Thermo Technology
- Energy Efficiency: These windows save energy and provide comfort year-round by reducing heat loss.
- Insulation and Heat Control: Featuring superior glass and frames for better insulation and a smart coating on the glass for heat management.
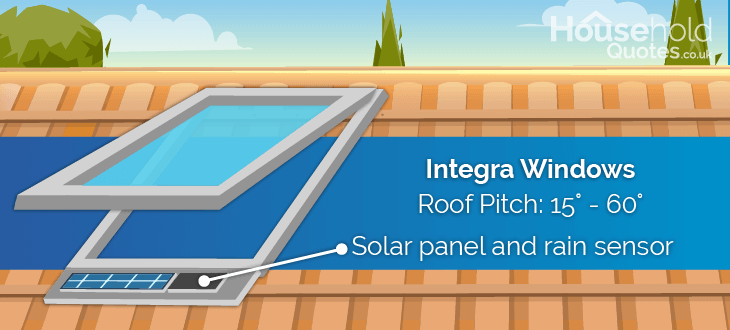
Velux Integra Roof Windows (Electric and Solar Powered)
- Energy Saving: Powered by solar or electricity, these windows are ideal for summer energy savings.
- Easy Installation: With solar power, there’s no need for an external power source, and the built-in PV solar cell and rain sensors add convenience by automatically opening and closing the window.
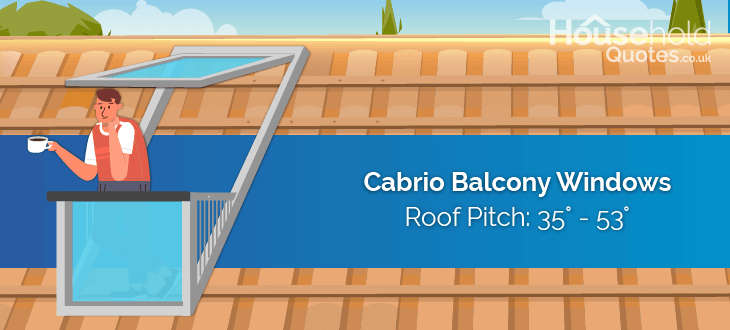
Cabrio Balcony Windows
- Instant Upgrade: Transform your loft with Cabrio Balcony windows, providing the luxury of a balcony and access to fresh air and natural light.
- Expand Outdoor Space: Perfect for expanding balcony space and adding value to your loft conversion.
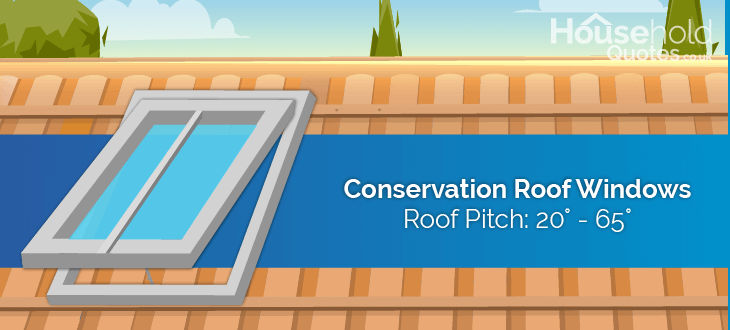
Conservation Roof Windows
Heritage Compatibility: These are ideal for properties with historical significance. These windows add a modern touch while complying with planning permissions and Listed Building Consent (LBC) requirements.
Choosing the right Velux window for your loft conversion involves considering various factors such as functionality, energy efficiency, and design compatibility.
Consulting with an architect or designer can ensure you select the best option for your loft’s needs and style.
The table will cover the different Velux loft windows suited for various roof pitches so you can decide.
| Window Types | Roof Pitch Degree | Features & Benefits |
|---|---|---|
| Centre Pivot | 15° - 90° | ThermoTech, clean easily, ventilation |
| Top-hung | 15° - 55° & 55° - 75° | Wide views, headroom |
| Top-hung with Thermal Technology | 15° - 90° | Energy-saving, eco-friendly |
| Integra Electric/ Solar | 15° - 90° | Auto rain sensor, efficiency |
| CABRIO Balcony | 35° - 53° | Expand space, up property value |
| Conservative | 20° - 65° | Fits listed buildings, stylish |
How much does a velux conversion cost?
A small Velux loft conversion cost UK prices, featuring one window and flooring, ranges between £15,000 and £20,000, according to data from MyJobQuote.
However, the actual cost will depend on the location, complexity, types of windows and other factors. We will provide an approximate cost breakdown based on the size of the conversion in the UK.
Table: Basic Velux loft conversion UK price range
| Conversion Type | Average Price Range |
|---|---|
| Small Velux Loft Conversion /w one window | £15,000 - £20,000 |
| Mid-sized Velux Loft Conversion /w two windows | £18,000 - £25,000 |
| Large Velux Loft Conversions with ensuite | £25,000 - £40,000 |
Factors that can influence your Velux loft conversion cost in the UK
Several elements can affect the total cost of a Velux conversion. Understanding these can help you better estimate your project’s investment. Common factors include:
- Roof Space Size: Larger roof spaces require more labour, increasing costs. If structural changes are needed, the cost also increases.
- Number & Size of Windows: More or larger windows increase costs but offer better light and ventilation. Specialised Velux windows add aesthetic value and functionality but at a higher price.
- Labour: The complexity of the conversion and workforce quality directly affect labour costs. Skilled labour for specialised tasks, such as electrical wiring or plumbing, can significantly increase loft conversion expenses.
- Additional decoration & interior fittings: High-quality fittings, such as ensuite rooms, raise costs.
- Velux Window Accessories: Accessories like shades, remote controls, and rain sensors can increase conversion costs.
- Use of space: The converted loft's intended use (e.g., bathroom, kitchen, or bedroom) influences the cost. Kitchens and bathrooms typically require a more significant investment because of plumbing and specialised fixtures.
Planning Permissions and Building Regulations: Depending on your location and project scope, you might need to get planning permission or comply with specific building regulations, which can add to the cost.
Structural Modifications: The budget will increase if your conversion requires significant structural changes, such as reinforcing the roof or floor.
Access Solutions: Adding staircases (required) or alternative access solutions can also affect the overall cost, depending on the design and materials used.
Considering all these factors is crucial for a realistic understanding of the total cost associated with a Velux loft conversion in the UK. This will ensure that you can plan your project with a comprehensive budget.
Do you need a planning permission for a velux conversion?
In the UK, Velux Conversions rarely require Planning Permission. However, suppose your property is in a conservation area or is Listed as historic. In that case, you may need permission because of stricter regulations on structural changes and window installations on such properties.
Also, Velux roof windows cannot exceed 150mm above the roof plane.
What are the building regulations for a velux conversion?
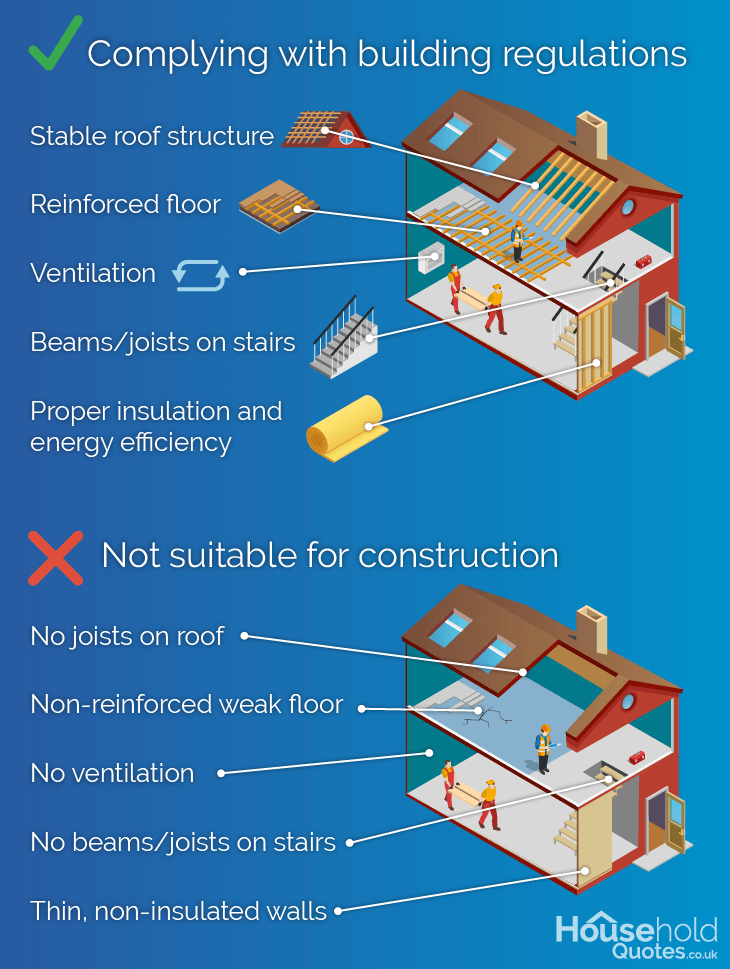
For Velux Conversion, approval of building regulations is mandatory in the UK. These regulations cover:
- Structural Safety: Your roof must support the new windows without compromising the structure, as specified in Part A (Structure) of the UK building regulations.
- Fire Safety: Windows must be large enough to allow safe escapes and rescues during fires, adhering to Part B (Fire Safety), which covers fire-resistant staircases and pathways.
- Sound Insulation: Construct soundproof barriers between converted spaces and adjacent areas according to Part E (Resistance to Sound Passage). Velux noise-reduction windows meet these standards.
- Insulation: Thermal performance standards for energy efficiency must be met, according to Part L (Conservation of Fuel & Power).
- Ventilation: Proper loft ventilation is required under the 2010 regulations (Part F).
- Light & Glazing Safety: Use reinforced glass for Velux conversions to minimise injury risks following Regulations Part N & K (Glazing Safety).
- Accessibility: New loft rooms must be securely accessible, as detailed in Part M of the UK Building Regulations.
When undertaking a Velux loft conversion, compliance with the UK Building Regulations 2010 and 2013 is essential for England, Wales, Scotland, and Northern Ireland.
However, it’s always recommended to confirm the information by consulting your local authority or speaking to a knowledgeable professional.
Is your roof suitable for a velux conversion?
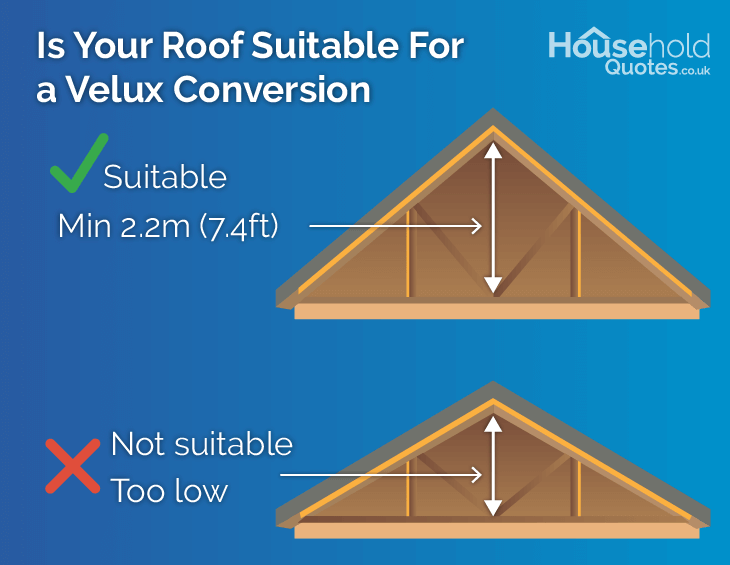
If you plan to install a Velux Window for your loft conversion, consider the following key factors:
- Roof Pitch: For a Velux loft conversion, your roof’s slope should be between 15 and 90 degrees, ensuring rain can flow off easily. If your roof is very steep or flat, it may require extra alterations.
- Structure and weight: The roof must support the window’s weight. Older homes or certain roof types may require an inspection to verify they can withstand the extra load.
- Loft Space: According to UK Building Regulations, the minimum ceiling height for a loft conversion is 2.2m (7.2ft). Lower ceilings will need to be lifted, which can be expensive.
Installation process for velux windows loft conversion
Here’s a simplified 4-step process for installing Velux windows in your loft:
Step 1: Measure your attic
To start your Velux conversion, determine the attic’s width and length to assess the space, ensuring a minimum height of 2.2 metres (7.2ft) for a functional area.
Step 2: Check your roof structure
Assess the roof structure to confirm that you can install Velux windows without significant modifications. The roof’s design and strength are crucial factors.
Step 3: Choose the right type of velux window
Select the window based on your budget and room requirements. Consider various factors, such as room use, ventilation needs, energy efficiency, safety, and access.
Step 4: Take care of your paperwork
Permits: Check if you need specific permission for the conversion, especially if your property is listed or in a conservation area.
Building regulation certificates: Get certificates from the local authority to ensure your project complies with the building regulations, covering safety, energy efficiency, and accessibility.
Certificate of lawful use or development: Certificates of Lawful Use or Development for a loft conversion can be helpful when buying or selling a house. They provide evidence that the work carried out is legal and can help in case of a neighbour's complaint.
Party wall agreement: If your project affects a shared wall with a neighbour, you’ll need a party wall agreement. This is crucial to avoid disputes and ensure legal compliance.
Insurance and guarantee documents: Secure insurance to cover the construction phase and guarantees for the work done, protecting against future issues.
Organising these documents before starting your project will simplify the process, ensuring you meet legal requirements and maintain peace of mind throughout your Velux loft conversion process.
Always verify the local regulations relevant to your specific region in the UK.
How you can prepare for your velux conversion
Following these steps makes preparing for your Velux conversion easy. We will guide you through each step to ensure a smooth process.
- Your initial design
- Do you need permission? Check
- Inform neighbours
- Work on your building control drawings
- Start your velux loft conversion project
Design a plan that meets your requirements while adhering to regulations. Or get experts' help.
Velux windows in a loft conversion rarely need permission if you follow specific window and roof size rules.
If you have neighbours, inform them about your plans. You may need a Party Wall Agreement from your local council if the work affects shared walls.
Secure approval for your building design by ensuring it meets all regulations. Your architect and structural engineer will also produce drawings in line with building regulations.
You can start your Velux conversion work once you receive all the approvals.
Always check with your local council to ensure you’re following all the rules for your area.
FAQ
A mid-sized Velux loft conversion with two windows will cost between £18,000 and £25,000, depending on several factors, i.e., roof size, number of windows, labour, interior finishings, location and more.
Velux loft conversions increase property value by 20% from using an inhabitable space and converting it into a functional area like a new bedroom or office and adding Velux thermal windows to save energy costs.
Planning permission for Velux loft conversion is necessary if your property is Listed as historical or if you live in a conservation area where structural changes to your property are strict.

Rousanna is an SEO content writer at Household Quotes with a background in digital marketing and copywriting. She creates informative, well-researched home improvement content based on practical ideas to help readers make informed decisions.
