Answer these simple questions and we will find you the BEST prices
Which type of solar quotes do you need?
It only takes 30 seconds
100% free with no obligation

Tell us what you need to find a matching specialist

Get free quotes from professionals near you

Compare offers and choose the one that best matches your need
- whatcost.co.uk
- Loft Conversion
- Loft Conversion Types
- Loft Conversion Bathroom
Loft Conversion Bathroom: Best Tips, Regulations, Ideas

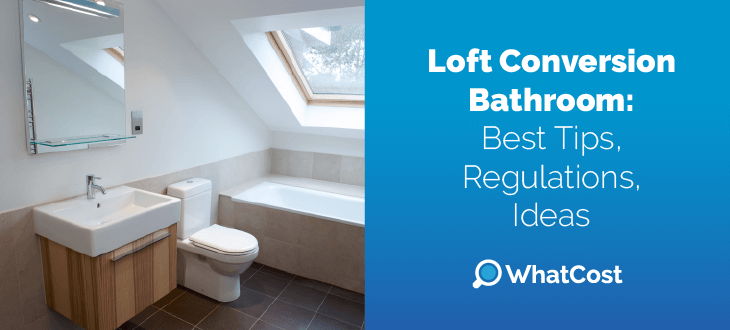
In this article, we’ll share with you the best tips, crucial regulations, and loft bathroom design ideas. Whether you want to enhance your home's functionality or boost its market value, a well-planned loft bathroom can provide a significant return on investment.
We'll also discuss cost-effective strategies to help manage your budget while achieving the desired outcome. By the end of this article, you'll be equipped with the knowledge to make informed decisions, ensuring your loft conversion is compliant and highly functional.
Ready to start your loft conversion project? Get quotes from the best installers in your region. Fill out our quick 30-second form and receive up to 3 free quotes from our network of trusted local installers, tailored to your home with no extra fees or obligations. Click below to begin!
- Describe your needs
- Get free quotes
- Choose the best offer
It only takes 30 seconds



Can a bathroom be added to your loft conversion?
Adding a bathroom to your loft conversion is not only possible but also highly beneficial.
The bathroom addition boosts the space's usability, significantly enhances comfort, and increases the property's market value. According to The Guardian, a well-executed loft conversion with a bathroom addition can potentially raise your home's value by up to 27%.
This increase is due to the added appeal of a private, more self-contained living area.
If space permits, converting the loft area into an ensuite bedroom presents an excellent opportunity to maximise your investment. This setup not only offers convenience but also appeals greatly to potential buyers or renters looking for privacy and functionality in home design.
Ensuite bathrooms are particularly attractive because they blend accessibility with exclusivity, making the loft feel more like a master suite than just another room.
How to design your loft conversion bathroom
Designing a bathroom requires careful consideration of several critical factors to ensure the space is functional and compliant with building regulations for loft conversion. Here are things you need to consider according to GOV.UK:
- Structural integrity: Before planning your bathroom, assess the structural strength of your loft. The additional weight of bathroom fixtures, especially bathtubs and water tanks, need support from robust floor joists. Imposed loads on floors should be around 1.5 kN/m2. This value is equivalent to about 153 kg/m2.
- Plumbing and drainage: Efficient plumbing is vital. Consider the location of existing water supply and waste pipes. Connecting your loft bathroom to these may dictate the bathroom’s position. According to UK Building Regulations Approved Document H, for drainage, a gradient of at least 1:40 is required for pipes to ensure proper wastewater removal.
- Ventilation: Proper ventilation is crucial to prevent condensation and mould. The UK Building Regulations Approved Document F specifies that bathrooms must have an extractor fan with a capacity of at least 15 litres of air per second or an equivalent passive ventilation system.
- Access to natural light and privacy: Skylights or dormer windows can provide natural light and ventilation while maintaining privacy. However, these installations must comply with the Approved Document L to conserve fuel and power in buildings.
- Electrical safety: Electrical installations in bathrooms must adhere to Approved Document P, ensuring they are safe and moisture-free. All electrical fittings should be either IP44 rated for splash-proofing or higher, depending on their proximity to water sources.
- Professional assessments: Review your plans with a qualified architect or structural engineer. This ensures your design is not only aesthetically pleasing but also structurally sound and legally compliant.
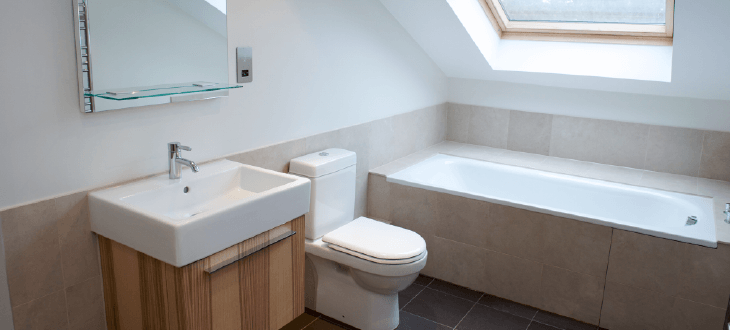
Headroom and size
Determining if your loft has adequate headroom for a bathroom and understanding how to manage structural challenges are crucial steps in the planning process. Here is how you can assess sufficient headroom for a loft bathroom:
- Minimum headroom requirements: Under UK building regulations, the minimum height recommended for a loft bathroom is 2.2 metres over at least 50% of the area to ensure comfortable use of bathroom fixtures.
- Structural alterations for trussed roofs: Many lofts with trussed roofs require structural alterations to create sufficient headroom. This might involve modifying or replacing trusses, a process that must be overseen by a structural engineer to ensure integrity and compliance with Building Regulation Approved Document A.
- Raising the roof or lowering the floor: Alternatives to altering trusses include raising the roof or lowering the loft floor. Raising the roof is a significant structural change that usually requires planning permission and can be costly. Lowering the floor, while still a major task, often proves less disruptive and can be more cost-effective.
To save costs, begin with a detailed architectural and structural assessment to avoid unexpected costs mid-project. Accurate planning helps in identifying the most cost-effective methods for gaining headroom.
Before opting for major alterations like raising the roof, consider simpler solutions such as rearranging internal layouts to place the bathroom in areas where the headroom is already adequate.
Engaging with experienced professionals can lead to more efficient and, thus, less costly solutions. They can often foresee potential complications and offer innovative solutions that conform to regulations while keeping costs down.
Choosing the right professional for consulting has never been easier. Fill out our quick 30-second form and receive up to 3 free quotes from our network of trusted local installers, tailored to your home with no extra fees or obligations. Click below to begin!
- Describe your needs
- Get free quotes
- Choose the best offer
It only takes 30 seconds



Raising the roof
When the existing headroom in a loft is insufficient for a bathroom conversion, raising the roof or adding structural features like dormers or a mansard can provide a viable solution.
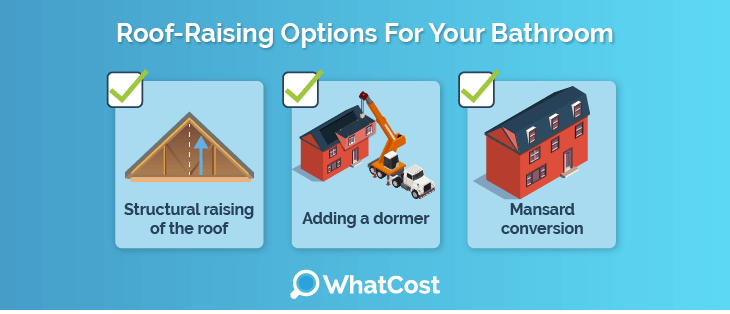
Raising the roof involves altering the house's roofline to increase the vertical space available in the loft. This method is particularly effective when existing roof structures are too low to accommodate comfortable living spaces.
However, it requires careful planning and adherence to local planning permissions, as it significantly alters the external appearance of the property.
Adding a dormer or converting the roof to a mansard style is another approach to increasing usable space and headroom. Dormers extend vertically from the slope of the roof, providing more height and floor space for a dormer loft conversion bathroom.
Mansard roofs, which involve changing the roof slope to make it almost vertical, maximise the loft's internal volume.
Here are some ideas on how to make raising your roof as cost-effective as possible:
- Obtain detailed quotations: Before committing to raising the roof or adding a dormer, obtain multiple detailed quotations from different contractors. This comparison not only gives you a clearer idea of the potential costs but also allows you to negotiate better terms and select a contractor who offers the best value for money.
- Choose standard designs: Custom designs may increase project costs by 15–20% due to unique construction challenges and materials. Opting for standard dormer or mansard designs can reduce expenditure. These are often easier and quicker to construct, which also cuts down on labour costs.
- Plan with efficiency: Engage with architects and builders who have experience in loft conversions. Their expertise can ensure that the design is efficient in terms of space and cost, avoiding unnecessary complexity in construction.
- Consider future value: Despite the initial expense, these structural changes can increase your property value by more than 20%. These modifications can substantially increase the property’s value, making them a worthwhile investment over time.
Structural alterations
The existing floor joists in most lofts are designed to hold up a standard load of about 50 kg per square metre, which covers the weight of the floor itself and light storage.
However, when converting a loft into a living space with a bathroom, these joists often need to support a significantly higher load. To safely accommodate bathroom fixtures, the British Standard for residential floor loads (BS 6399–1:1996) recommends a minimum loading capacity of 153 kg per square metre.
In some cases, strengthening the joists involves reinforcing them with additional timber or steel plates. This process is essential to prevent floor bending and flexing, which can lead to structural damage and potentially hazardous conditions.
Below are some tips on how to make structural alterations to your loft cost-effective:
- Evaluate existing structures: Before undertaking any work, it’s crucial to have a qualified structural engineer assess the current joists to determine if reinforcement is necessary and to what extent. This initial evaluation can prevent unnecessary expenditures on over-engineering the floor structure.
- Choose appropriate materials: Utilising materials such as engineered wood or lighter metal supports can offer sufficient strength while being cost-effective. Engineered wood, for example, provides excellent load-bearing capacity and resistance to moisture changes, ideal for bathroom environments.
- Collaborate with professionals: Working closely with an architect or builder who has experience in loft conversions can lead to more accurate material estimates and labour costs. A skilled professional can suggest the most economical methods of reinforcement that meet safety standards without exceeding necessary specifications.
- Pre-plan for utilities: Integrating the planning for plumbing and electrical systems during the joist reinforcement phase can reduce the need for later adjustments.
Selecting the ideal location
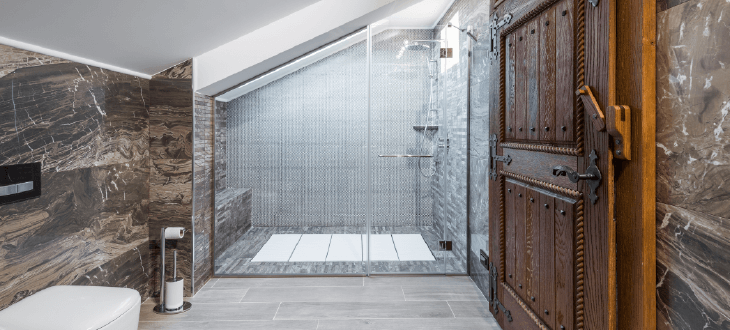
The first consideration for placing a bathroom in a loft is ensuring there is sufficient vertical space. The minimum height required by UK building regulations for a loft conversion is 2.2 metres across at least half the floor area, which needs to be considered when planning the layout of a bathroom.
This requirement ensures the space is comfortable and practical, especially in areas where sloping roofs might restrict headroom.
The second critical factor is the location of drainage pipes. Efficient drainage is essential for any bathroom, and connecting to existing plumbing can significantly influence the bathroom's location.
Ideally, the bathroom should be situated directly above existing drainage lines to minimise the need for extensive pipework, which can be disruptive and costly.
Proper gradient for waste pipes, as specified by the UK building regulations, must be maintained, typically requiring a 1:40 slope. This constraint means the closer you can place the new bathroom to the existing vertical soil pipe, the better.
Water supply and pressure
Before installing a bathroom in the loft, verify whether your existing water supply can handle the increased demand. Bathrooms require robust water flow and pressure to operate efficiently — especially for fixtures like showers and toilets.
In the UK, optimal water pressure is generally considered to be between 1.0 and 2.0 bars, according to B&Q. If your loft is higher than the water source, pressure may decrease, potentially affecting performance.
If testing reveals that your water pressure is insufficient, consider these options:
- Installing a pump: A pump can significantly boost water pressure, sometimes adding up to 3.0 bars, ensuring adequate flow for showers and faucets.
- Unvented system: An unvented hot water cylinder operates off the mains pressure, providing consistent water flow and pressure throughout the home.
Installing a loft bathroom often requires extending existing plumbing and potentially upgrading your heating system. Here are the extensions you may need to add:
- Plumbing extensions: New water and waste pipes will likely be necessary to connect the loft bathroom to your home’s existing systems.
- Drainage solutions: If gravity drainage is not feasible due to the loft’s height, installing a macerator pump, which grinds waste and pumps it to existing sewage lines, might be required.
- Boiler capacity: Check if your current boiler can handle the added demand. If not, upgrading to a larger capacity boiler or adding a secondary system might be necessary to ensure efficient heating and hot water supply.
To minimise costs spent on water supply and pressure extensions, follow the tips below:
- Professional assessment: Hiring a licensed plumber or water system engineer to evaluate your existing systems can help avoid unnecessary upgrades if your current setup is adequate.
- Select cost-effective solutions: Weigh the costs and benefits of different solutions, such as choosing a pump over a complete boiler upgrade, which might be more economical.
- Simultaneous installations: Coordinate the installation of plumbing, heating, and electrical systems simultaneously to reduce labour costs.
- Energy efficiency: Consider investing in energy-efficient fixtures and appliances. Although the upfront cost may be higher, they typically offer significant savings in water and energy consumption over time, reducing your long-term expenses. For example, an Energy Star-rated washing machine uses about 25% less energy and 33% less water than conventional models, as was discovered by Green Living Inspiration magazine.
Do you need planning permission for a loft conversion with a bathroom?
For most loft conversions, planning permission is not required under the permitted development rights, which allow you to make certain changes to a building without the need to apply for permission. However, there are exceptions:
- Listed buildings: If your property is a listed building, any alteration, including loft conversions, requires planning permission to ensure that the building's historic character and integrity are preserved.
- Conservation areas: Properties located in conservation areas might also need permission to maintain the area's aesthetic and historical significance.
- Roofline alterations: Changing the roofline or structure, such as installing dormer windows or raising the roof, usually requires planning permission, as these alterations can significantly change the building's appearance and structure.
However, regardless of whether planning permission is needed, all loft conversions must comply with the UK Building Regulations.
Building regulations for a loft conversion with a bathroom
When planning a loft conversion that includes a bathroom, it's essential to understand and adhere to specific building regulations. These regulations ensure your new space's safety, functionality, and efficiency.
Here are key building regulations to consider:
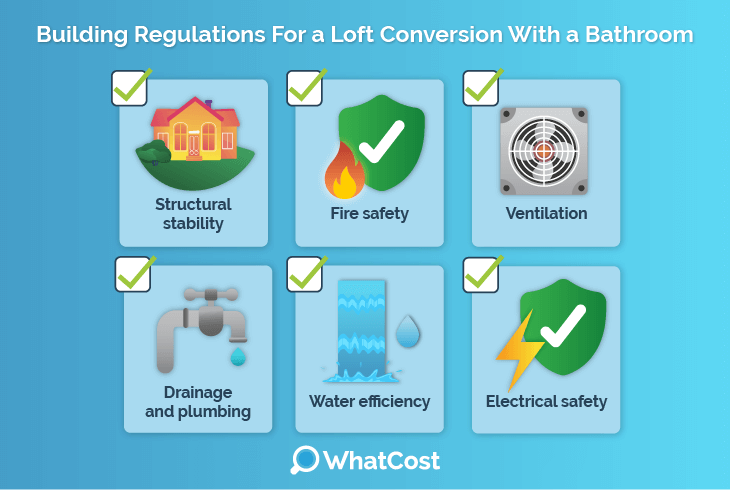
- Structural stability: The existing structure must be able to support the additional weight of a loft conversion with an ensuite bathroom. This includes the weight of fixtures, fittings, and any water held in systems like baths or showers. Regulations stipulate that floors must typically support a minimum of 150 kg per square metre.
- Fire safety: Enhanced fire safety measures are mandatory in loft conversions. This includes fire-resistant doors, smoke alarms, and possibly an egress window. The goal is to provide safe escape routes and slow fire spread.
- Ventilation: Proper ventilation is crucial, especially in bathrooms where humidity and condensation can lead to mould growth. Building regulations require mechanical extraction in bathrooms, capable of extracting at least 15 litres of air per second.
- Drainage and plumbing: The plumbing system must be designed to ensure efficient drainage and prevent backflow. This includes correct pipe sizing (typically at least 40mm diameter for waste pipes) and appropriate gradients for effective water flow.
- Water efficiency: To minimise waste, all fixtures should meet specific water efficiency standards. For example, toilets must have a maximum flush volume of 6 litres.
- Electrical safety: Electrical installations must comply with safety standards, especially given the proximity to bathroom water sources. This includes using RCD (Residual Current Devices) protection and ensuring all fixtures are suitable for bathroom use, adhering to IP (Ingress Protection) ratings for moisture and dust resistance.
There may be scenarios where adding a bathroom to a loft conversion is not feasible because of noncompliance with regulations:
- Insufficient headroom: If the loft space cannot provide the minimum headroom of 2.2 metres after conversion, it may be impractical or impossible to install a bathroom that meets building standards.
- Structural constraints: Older buildings or those with certain architectural limitations might not support the structural changes needed for a bathroom without extensive and costly reinforcement.
- Access to existing plumbing: Extending plumbing to the loft might be too complex or invasive, especially in homes where the existing plumbing cannot be easily or economically adapted to serve another floor.
To navigate these regulations and potential limitations, it is advisable to engage a qualified architect or structural engineer.
These professionals will create detailed drawings and plans that conform to the Building Regulations. Their expertise ensures that all aspects of the design and construction are up to code, minimising the risk of costly revisions or compliance issues during the project.
Fill out our quick 30-second form and receive up to 3 free quotes from our network of trusted local architects and engineers, tailored to your home with no extra fees or obligations. Click below to begin!
- Describe your needs
- Get free quotes
- Choose the best offer
It only takes 30 seconds



Loft conversion with bathroom cost
The average cost of a loft conversion with a bathroom in the UK ranges from £20,000 to £60,000, depending on the conversion type and the installation's complexity. Usually, it is considered a smart investment in your property.
A loft conversion can substantially increase the living space and functional value of your home. Incorporating a bathroom into a loft conversion can boost your property's market value by 10–20%, according to The Guardian. The final percentage depends on the type and finish of the conversion. Adding a bathroom alone can further enhance your home's value by an additional 4–5%.
The cost of a loft conversion with a bathroom typically includes several key components:
- Structural modifications: Strengthening floor joists, modifying the roof, and ensuring the structure complies with building regulations.
- Plumbing: Extending water supply and waste lines to accommodate bathroom facilities.
- Electrical work: Providing adequate and safe electrical connections for bathroom appliances and lighting.
- Insulation and ventilation: Ensuring the space is well insulated and ventilated is particularly important in a bathroom setting to prevent mould and moisture buildup.
- Interior finishing: This includes tiling, fixtures, painting, and the installation of bathroom fittings such as sinks, showers, toilets, and tubs.
To give a clearer picture of potential costs, here is a table outlining the average costs for different types of average 30 m2 loft conversions, including the addition of a bathroom:
| Type of loft conversion | Average conversion cost | Additional cost for bathroom | Total estimated cost |
|---|---|---|---|
| Velux | £35,000 | £4,000–£6,000 | £39,000–£41,000 |
| Dormer | £40,000 | £4,000–£6,000 | £44,000–£46,000 |
| Hip-to-gable | £45,000 | £4,000–£6,000 | £49,000–£51,000 |
| Mansard | £60,000 | £4,000–£6,000 | £64,000–£66,000 |
If you are still choosing which type of loft conversion design to choose, here is an overview of every type:
Velux: The most cost-effective and least invasive option, Velux conversions involve installing skylight windows within the existing roof structure. This type is suitable for lofts with ample existing space and height.
Dormer: Extending from the slope of the roof, dormer loft conversions are among the most popular due to the additional space and headroom they provide. They are ideal for adding a bathroom due to the increased vertical space.
Hip-to-gable: This conversion straightens the slanting side (hip) of the roof to create a vertical wall (gable), maximising the internal loft space. It's particularly beneficial for semi-detached or detached homes.
Mansard: This conversion involves replacing one or both roof slopes with steeply sloping sides and a flat roof on top. They maximise both space and headroom, but they are more expensive due to the extensive alterations required.
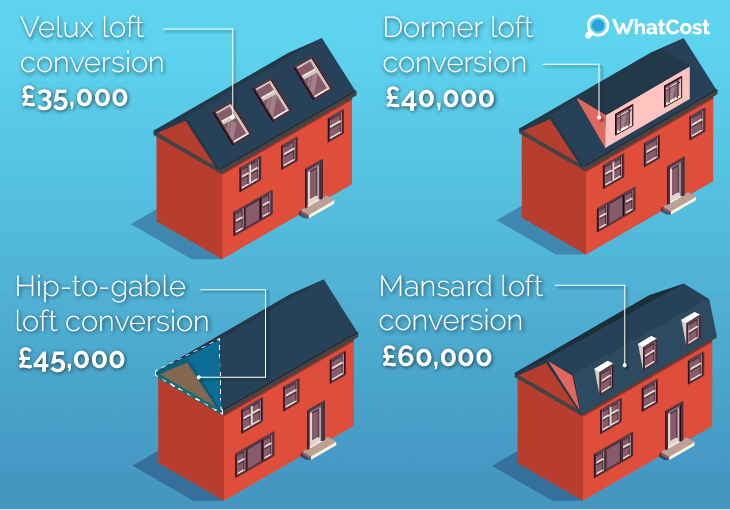
Loft conversion bathroom ideas
Designing a bathroom in a loft conversion offers unique opportunities to creatively use space under sloped ceilings. Below, we share loft conversion bathroom pictures and ideas for your inspiration.
Shower placement
One of the most popular attic bathroom ideas is installing the shower at the highest point of the loft, typically at the apex of the roof. This maximises headroom where it is most needed, ensuring that the shower area is comfortable and spacious.
Another loft shower room idea involves integrating a skylight directly above the shower area. This enhances the sense of space with natural light and provides a unique experience of showering under the open sky.
Skylights are an excellent choice for loft bathrooms as they help compensate for the potential lack of vertical wall space that traditional windows require.
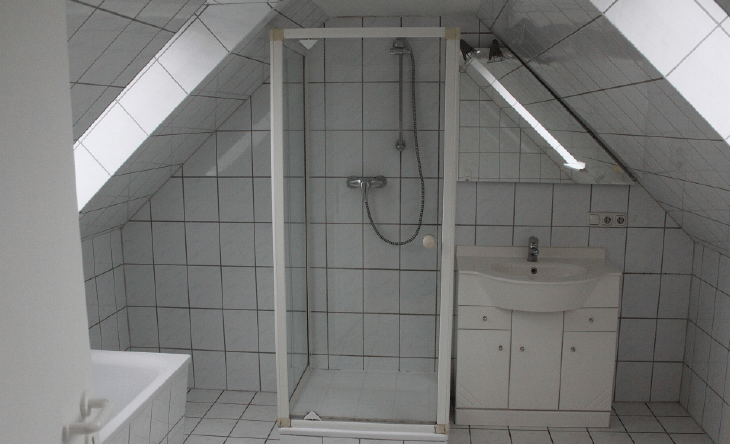
Wet room concept
Converting the entire bathroom into a wet room is a popular loft shower room idea to deal with uneven ceiling heights. Waterproofing the whole floor allows for a shower anywhere in the room, eliminating concerns about specific placements due to sloping roofs.
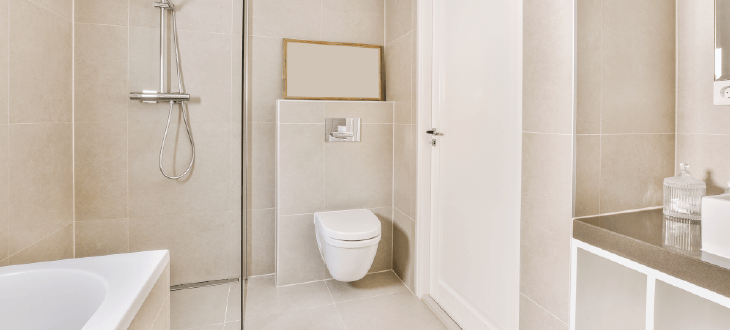
Bathtub under the eaves
Placing the bathtub under the eaves creates a cosy and inviting space. The lower ceiling height over the bathtub isn’t a hindrance, as users are typically seated.
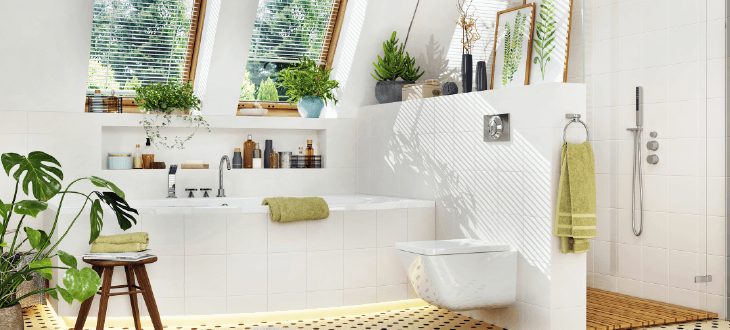
Pocket doors
Using pocket doors saves space that would otherwise be required for door swings, making them ideal for tight loft spaces. This can be crucial in maintaining an open feel within smaller loft conversion bathroom layouts.
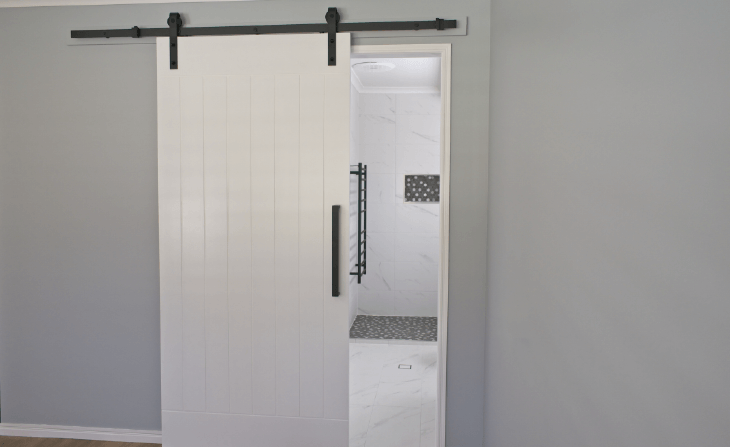
Adding a roof light
Installing a roof light or skylight maximises natural light and enhances ventilation. Natural light makes the bathroom feel larger and more open, a significant advantage in smaller or enclosed spaces.
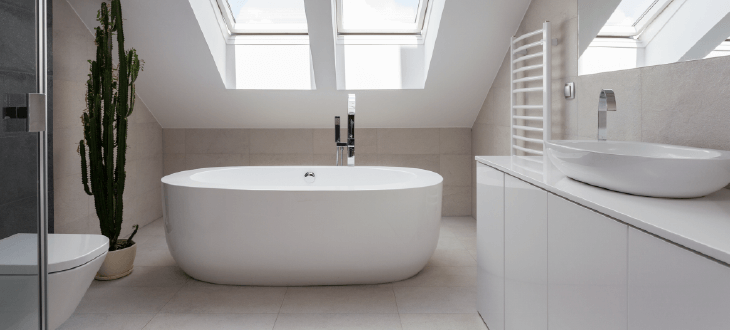
FAQ
Yes, you can install a bathroom in a loft conversion. It’s a practical addition that enhances the functionality and value of your converted space. However, you must ensure the structure can support the additional weight and plumbing requirements, and comply with building regulations related to ventilation, drainage, and electrical safety.
Typically, you do not need planning permission to install a bathroom in your loft conversion as it usually falls under permitted development. However, if your property is listed or located in a conservation area, or the installation will alter the roofline significantly, you may need to apply for planning permission.
The cost of a loft conversion with a bathroom in the UK varies significantly based on the type of conversion and the bathroom specifications. On average, the cost ranges from £20,000 to £60,000. This includes structural modifications, plumbing, electrical work, and finishes.
To ensure good water pressure in a loft bathroom, you may need to install a water pump or an unvented hot water system. Both solutions enhance water flow and pressure throughout the property, including the higher levels. Pumps can increase water pressure by up to 3.0 bars, ensuring efficient operation of showers and taps. Checking the existing water pressure and consulting with a plumber before installation will help determine the best approach to meet your needs.

Tania is an experienced writer with a keen interest in home improvement projects. Her motivation stems from a desire to help others create comfortable, functional, and aesthetically pleasing living spaces.
- Loft Conversion Bathroom: Best Tips, Regulations, Ideas
- Can a bathroom be added to your loft conversion?
- How to design your loft conversion bathroom
- Do you need planning permission for a loft conversion with a bathroom?
- Building regulations for a loft conversion with a bathroom
- Loft conversion with bathroom cost
- Loft conversion bathroom ideas
- FAQ
