
Tell us what you need to find a matching loft conversion specialist

Get free quotes from professionals near you

Compare offers and choose the one that best matches your need
- Householdquotes.co.uk
- Loft Conversion
- Loft Conversion into Bedroom
Loft Conversion Into Bedroom - Ideas & Regulations

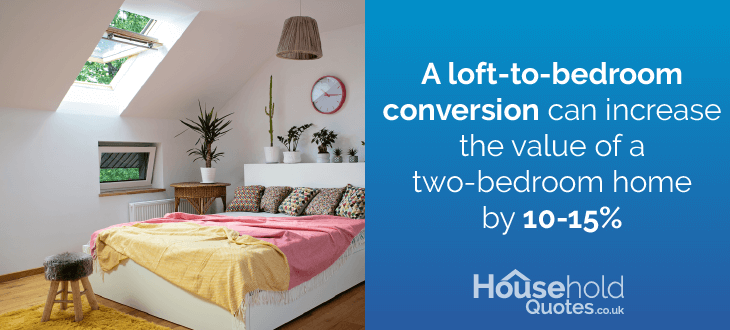
- Transforming your attic into a bedroom is an excellent strategy for optimising living space and enhancing your property’s value.
- By undertaking an attic-to-bedroom conversion, you can increase the value of a two-bedroom home by 10-15%.
- To ensure your new bedroom is officially signed off as a habitable space, you need to adhere to building regulations.
For those looking to expand their living space without the possibility of ground-level extensions, converting your loft into a bedroom presents an ideal solution.
This guide will explain the process and give ideas on how to convert your loft into a bedroom while adhering to all the necessary rules and regulations.
We will explore important aspects including following safety measures, insulation requirements, stair access, and various design choices for your completed bedroom. This will ensure that you are aware of the different room designs and that your project meets safety and comfort standards.
What You Need To Consider Before Converting Your Loft Into a Bedroom
Before embarking on your loft-to-bedroom transformation, you first need to assess several key elements to ensure the spaces’ suitability for conversion.
This initial evaluation focuses on establishing if the loft space meets essential criteria, such as structural integrity, adequate headroom, and compliance with building regulations, including fire safety and insulation standards.
You may also need to install windows for natural light and ventilation, as well as consider the best flooring options, such as laminate, for durability and aesthetic appeal.
Successfully passing this assessment paves the way for the exciting phase of designing your new bedroom. However, if there is a need for structural reinforcement or the installation of new windows and flooring, addressing these issues becomes imperative before proceeding with the design process.
Regulations To Consider When Converting a Loft Into a Bedroom
Transforming your loft into a bedroom requires adherence to specific loft conversion building regulations and guidelines to ensure safety and legal compliance. Essential factors like ceiling height, electrical safety, insulation, fire safety, and stairway construction must be considered.
Below, we detail the primary elements for your loft-to-bedroom project.
Ceiling Height
To qualify as a bedroom, the loft must have a minimum height of 2.2 metres. Adequate clearance is necessary for safe movement in and out of the room. If the loft falls short of this height requirement, altering the roof's structure may be necessary, affecting the project's cost and complexity.
Fire Safety
A key concern is ensuring a safe evacuation route in the event of a fire. Fire regulations demand that new floor joists offer a minimum of 30 minutes of fire resistance, possibly necessitating the re-plastering of ceilings below. Furthermore, installing a fire-resistant door at the top or bottom of the staircase is required to isolate the loft.
Staircase Access
A bedroom must feature a safe, permanent staircase that conforms to safety standards. Stair dimensions and railings should facilitate secure access, with a maximum stair angle of 42 degrees and uniform riser heights between 150 mm and 220 mm.
Electrical Safety
Adhering to electrical safety regulations is critical for your safety. Part P of the UK Building Regulations mandates that all electrical work-in-home conversions meet national safety standards. Electrical installations should be tested and certified by a qualified professional, ensuring compliance. Hiring registered electricians for all electrical work is crucial.
Insulation
Regulations recommend at least 270mm of insulation to maintain a comfortable temperature in the newly converted bedroom, offering long-term energy savings. Insulation options include environmentally friendly materials like wool. Insulation can be applied above the rafters or between them, with the final method typically determined by a building control inspector.
Addressing these regulatory aspects is vital for transforming your loft into a safe and comfortable bedroom space.
Assessing Your Loft Bedroom Space
Transforming your loft into a bedroom requires a thorough assessment of various aspects to ensure it is a viable project. You will need to consider the loft's existing size, shape, structural integrity, access points, electricity and plumbing.
1. Size and Shape Assessment
Measuring dimensions: Start by measuring the loft's length, width, and height. This initial step helps determine if the space can comfortably accommodate bedroom essentials such as a bed, wardrobe, and possibly a desk. Remember, for a loft to function as a viable bedroom, there needs to be ample space for movement and furniture placement.
Ceiling height and sloped walls: Consider the ceiling height. As mentioned earlier, the minimum height for a livable space, according to building regulations, is 2.2 metres.
Note that sloped walls can add unique features to the room but might restrict where furniture can be placed. Evaluating these aspects is crucial for planning the layout and selecting appropriate furniture.
2. Structural Integrity
Assessing walls and floors: Check the condition of the loft's walls and floors for any signs of damage, such as cracks, dampness, or structural wear. These issues must be addressed before conversion to ensure the safety and longevity of the space.
The ability of walls to support shelving and wardrobes without risking damage or collapse is also vital.
Load-bearing capacity: It's essential to understand whether the floor joists can support the additional weight of furniture, fixtures, and occupants. Consulting a structural engineer might be necessary to assess and possibly reinforce the loft's structure.
3. Access Points
Safe and convenient entry: Evaluating how one accesses the loft is crucial. The ideal loft bedroom will have a permanent, stable staircase that complies with building regulations.
Ladders may save space but they do not meet the standards for primary living spaces, according to safety regulations.
4. Services and Utilities
Electricity and plumbing: Determine the current state of essential utilities in the loft. Extending electricity and plumbing - for an ensuite bathroom - to the loft are key factors in its conversion. Assess whether these services are readily extendable to the loft space and factor in these installations when budgeting for the conversion.
By conducting a thorough assessment covering these areas, you'll gain a clear understanding of what is required to transform your loft into a functional bedroom.
Addressing these considerations early in the planning process can help avoid potential challenges and ensure your loft conversion project is successful, safe, and compliant with local regulations.
Ensuring Comfort and Efficiency in Your Attic Bedroom
Embarking on this attic-to-bedroom transformation demands careful contemplation of several key aspects that influence the project's scale and intricacy. As you're converting this space into a habitable area, adherence to specific building standards and regulations is mandatory to ensure it's deemed a suitable living area.
Considerations include ensuring adequate ceiling height, strategic placement of windows, assessing the roof's framework, and evaluating the floor's condition. The aim is to create a secure, well-insulated and comfortable space that meets fire safety protocols.
Windows and Natural Light
To qualify as a liveable bedroom, ample ventilation is a must, as per housing regulations. If your attic lacks windows, installing openable ones becomes essential.
Enhancing your loft's daylight access can not only make it appear more welcoming but also more spacious. Consider incorporating roof windows, dormer windows, or skylights to brighten the space with natural light.
Ventilation
Adequate ventilation can enhance the comfort of your loft bedroom and reduce the risk of mould formation. Ensuring your loft conversion is well-ventilated is crucial to avoid moisture and mould issues.
Having an ensuite bathroom in your bedroom can increase condensation due to moisture from activities such as showering, potentially leading to mould growth. This not only damages your property but can also pose health risks.
By maintaining a continuous airflow, ventilation systems effectively manage moisture levels, mitigating condensation and mould risks.
Furthermore, ventilation plays a vital role in improving indoor air quality by removing pollutants like dust, pollen, and volatile organic compounds, thereby refreshing the air. This significantly boosts the air quality in your loft conversion, creating a more comfortable and healthy living environment.
Flooring
For those lofts without pre-existing worn-out flooring, installing a robust and comfortable floor is crucial to transforming it into a secure bedroom retreat. Assess whether the existing floor requires replacement or if it's still in prime condition. Various flooring solutions are available, each offering distinct benefits and aesthetics. We have listed some flooring options below.
- Solid Wood Flooring: This option exudes elegance and can significantly boost your property's value, featuring single, solid timber pieces. Its high-end look and durability make it a prime choice for enhancing your home's appeal.
- Laminate: Ideal for children's play areas or bedrooms due to its ease of maintenance, laminate flooring is a budget-friendly alternative to hardwood. It comes in an assortment of styles and colours, capable of mimicking the appearance of wood.
- Parquet-Style Flooring: Comprising wood or tile blocks laid on an underlay in geometric patterns, parquet flooring offers various sophisticated designs. It's particularly effective in smaller areas, giving the illusion of more space.
- Carpet: For a warm, cosy environment, carpeting is an excellent choice. It's cost-effective and offers added soundproofing, making it suitable for a peaceful sleeping space.
Heating
Creating a comfortable bedroom involves considering heating solutions that are both effective and cost-efficient.
One option for loft conversions is installing underfloor heating, which provides a consistent and even heat distribution throughout the room, eliminating cold spots.
The cost of installing underfloor heating can vary widely depending on whether you choose electric or water-based systems. Electric systems typically start at around £75-£100 per square metre, and water-based systems are slightly higher due to the complexity of installation, often between £100-£120 per square metre.
The table below gives an estimate of the prices of underfloor heating per m2.
| Underfloor heating type | Cost per m2 |
|---|---|
| Electric mats | £60 |
| Electric wires | £75 |
| Wet | £100 |
For those looking for a less invasive solution, modern electric radiators offer an alternative, with prices ranging from £150 for a basic model to over £500 for high-end versions with advanced features like programmable timers and thermostats.
Converting Your Loft into a Bedroom Increases Property Value
The value added to your property by creating an extra bedroom depends on the number of bedrooms already available in your home. The table below details the average increase in value based on expanding from a 2-bedroom to a 3-bedroom home and beyond.
| Original bedrooms | New bedroom count | Average increase in value |
|---|---|---|
| 2 | 3 | 10-15% |
| 3 | 4 | 8-12% |
Converting Loft Into Bedroom - Ideas and Styles
If you are looking for inspiration on loft bedroom designs, suitable for your chosen type of loft conversion such as dormer or hip-to-gable, there are numerous layouts to maximise the layout of your loft.
This includes optimising the available space and designing a personalised look for your loft bedroom. We have compiled a selection of designs to spark ideas for your new bedroom, suitable for you, your children, or your guests.
Loft Conversion to Master Bedroom
There are a few design options for a master bedroom including the minimal style, Scandinavian-inspired, the Industrial style, among others. We will delve into the main features of each style.
- Minimal Style: This style incorporates functionality, clean lines, and a limited colour palette, creating a calm and serene bedroom space. You can have white or neutral walls, essential furniture, and clutter-free surfaces. The minimalist approach is suitable for loft conversions, where space can be limited as it creates the illusion of an open and spacious room.
- Scandinavian-Inspired: This design focuses on simplicity, functionality and warm tones. A Scandinavian-inspired loft conversion uses light colours, natural wood, and soft textiles to create a cosy yet modern bedroom. Incorporating elements like large, airy windows and plants can also bring a touch of nature indoors, enhancing the sense of a connection to nature and an indoor-outdoor feel atmosphere.
- Industrial Style: If you find an urban and edgy look ideal, this style may be the one for you. The design embraces raw materials, such as exposed brick, metal fixtures, and reclaimed wood. Industrial loft conversions often feature open-plan spaces and exposed beams and piping that highlight the unrefined architectural features of your bedroom.
- Other Styles: If the three styles listed above are not suitable, you can opt for a classic design; a modern contemporary style featuring clean lines or a rustic bohemian style.

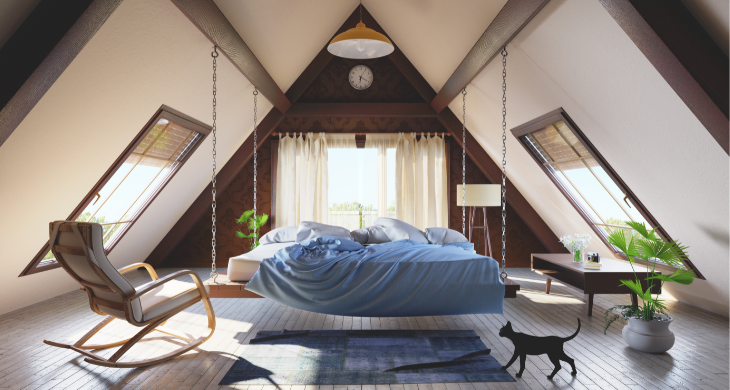
Also, to add a more industrial feel to the room, you can include shelving units, pieces of furniture, or decorative items crafted from pipe or wooden materials. This subtle element can transform a plain area into a stylish, industrial-inspired bedroom.

There are endless possibilities for how you can design your master bedroom. It is good to keep in mind that custom designs such as in-built shelves for storage can utilise all the space in the loft.
Children’s Room
Designing a children's room in a converted loft presents an opportunity to tap into the natural nooks and crannies that these spaces often provide. To enhance creativity and imagination, consider incorporating a loft bed that has the appearance of a castle, spaceship or a plain sleeping area.
The loft bed allows children to use the vertical space for play and the area underneath for a reading nook, complete with cushions. Storage can be both functional and fun, with brightly coloured shelves built into the angles of the room.
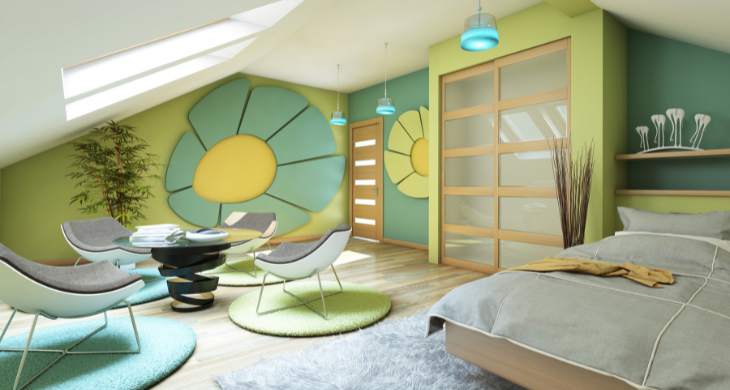
Teenager’s Den
For a teenager's den in a converted loft, the key is to create a space that feels like their own personal retreat while using the limited space. You can choose a loft bed that has a desk or couch underneath, providing a private space for studying or hanging out with friends.
To make the most of the nooks and crannies, consider built-in shelving for books, games, and displays of personal items. A corner with a comfortable bean bag or a hammock can serve as a reading or gaming nook, taking advantage of the loft's angles.
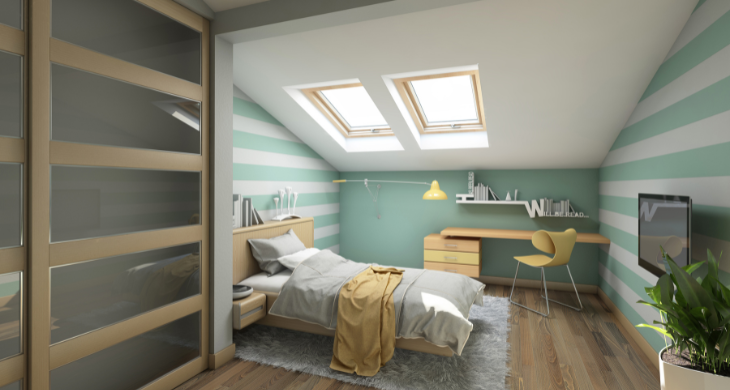
Multi-Use Guest Bedroom
Designing a multi-use guest bedroom which transitions from an extra living area to a sleeping space for guests, involves smart furniture choices.
Begin with a sofa bed or a daybed as the centrepiece, ensuring it offers comfort both as a seat and a bed. Choose a model with built-in storage to tuck away bedding, enhancing the room's functionality without compromising on style. Incorporate flexible lighting options, such as adjustable wall sconces and floor lamps, to cater to both reading and a relaxed ambience.
Also, consider adding a compact desk or a fold-down wall table that can serve as a workspace or a spot for crafts and hobbies. This setup allows the room to function as a home office or hobby room when not hosting guests.
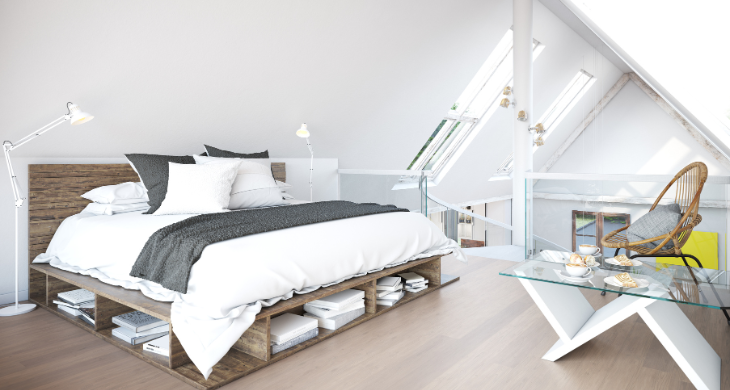
Small Space Bedroom
If you have a small loft conversion bedroom, embracing small-space smart solutions is key to maximising its potential. Elevating the bed can create a significant amount of storage underneath.
Low built-in storage, such as drawers and shelves that follow the contours of the sloping walls, can utilise otherwise wasted spaces, providing ample room for books, decorations, and essentials.
Using light colours on walls and floors can visually expand the area, while mirrored surfaces reflect natural light, making the room appear brighter and more spacious.
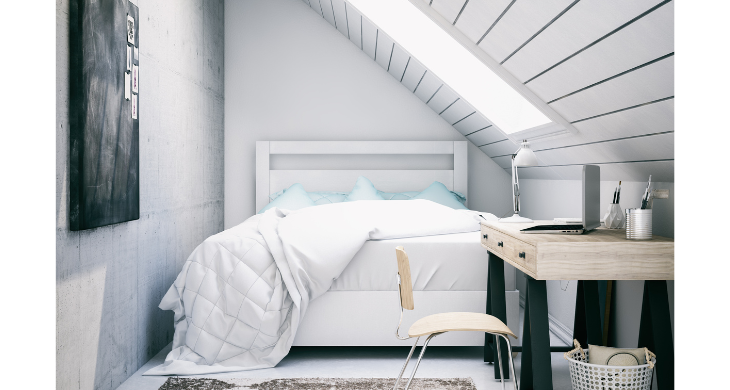
Ensuite Bedroom
For an ensuite bedroom, use every inch of the space by incorporating built-in storage. Also, choose custom solutions to tackle the sloped ceilings, like a glass shower or bath area that complements the room’s angles and can make the space feel less cramped.
Fitting the shower under the slope can create a natural-looking nook. Custom-built furniture can also be designed to fit into these spaces, ensuring that no area is wasted.
Storage solutions, such as built-in shelves or cabinets, can help keep both your bedroom and bathroom clutter-free, maximising the available space.
- Describe your needs
- Get free quotes
- Choose the best offer
It only takes 30 seconds



FAQ
A loft room is a room that has been made or converted from the house’s loft area. This space might be used as a home office, supplementary living area, or leisure area, among other things. It might not always fit the description of a bedroom.
A bedroom, on the other hand, is a room that is specifically used for sleeping. For a room to be legally classified as a bedroom, it needs to fulfil certain conditions, such as having enough natural light and ventilation. To be classed as a bedroom, the space must meet building standards surrounding structural stability, fire safety, and insulation.
Yes, if it meets the building requirements and safety standards of a bedroom. Meeting standards regarding ceiling height, fire safety provisions, adequate natural light, ventilation, and accessible entry are essential for official classification as a habitable bedroom. By adhering to these regulations, you can transform your loft space into a functional and comfortable sleeping area, adding both value and functionality to your property.
For your conversion to be signed off as a bedroom, you will need to submit detailed plans and specifications to the local Building Control department for approval.
This involves undergoing inspections and if the space meets the necessary standards, they will issue a completion certificate. Make sure your conversion meets the building regulations such as maintaining safe structural integrity, having adequate insulation and ventilation, providing accessible escape routes in case of a fire, and ensuring that electrical work is safe.
Usually, you will not need planning permission to convert your loft into a room as long as it meets certain standards such as, the conversion not exceeding 40 cubic metres for terraced houses or 50 cubic metres for detached and semi-detached houses.
Also, if your house is located in a conservation area or an area of natural beauty, you will most likely need to obtain planning permission.
The cost of converting a loft into a room in the UK can vary widely depending on several factors including the size of the loft, the type of conversion, the materials used, and the specific requirements of the space being created, for example, a bedroom, office or bathroom.

Nicole Bea Kerr is a content writer for Greenmatch, leveraging her experience in B2B journalism and editing. She is interested in bringing more awareness to sustainability through informative narratives.
