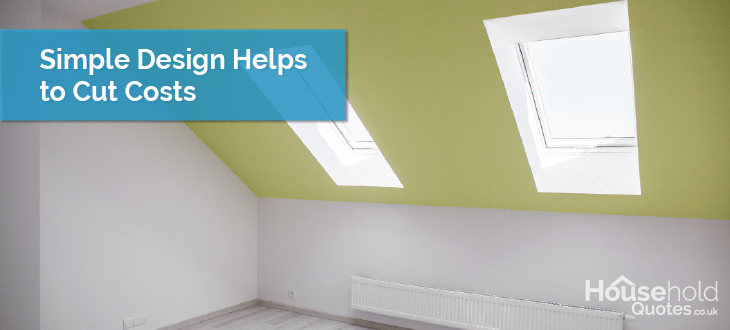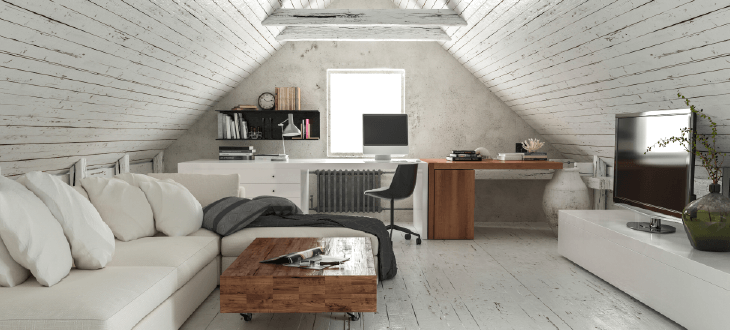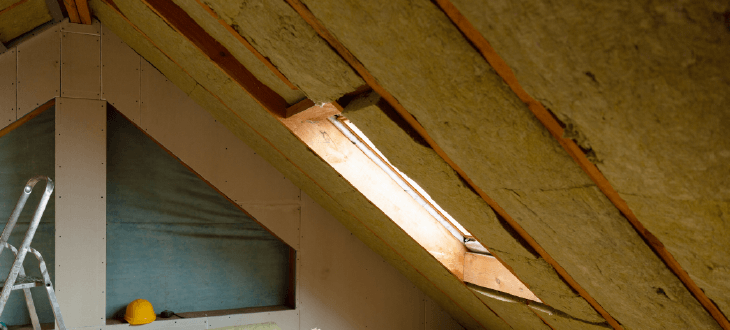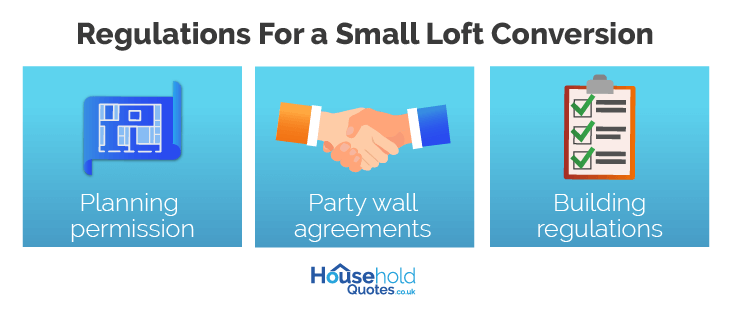
Tell us what you need to find a matching loft conversion specialist

Get free quotes from professionals near you

Compare offers and choose the one that best matches your need
- Householdquotes.co.uk
- Loft Conversion
- Types of Loft Conversion
- Small Loft Conversion
- Small Loft Conversion Costs
Small Loft Conversion Costs: A Comprehensive Guide 2025


- A small 20 m2 loft conversion in the UK typically costs from £15,000 to £40,000.
- For a Velux conversion, expect to pay between £15,000 and £30,000. A dormer conversion will likely cost between £20,000 and £40,000. Choosing a hip-to-gable conversion costs around £25,000 to £45,000. A mansard conversion starts at £40,000, going up to £70,000 or more.
- The cost of a loft conversion is influenced by the size, complexity of the project, structural changes, and the type of conversion chosen. Additional factors include location, materials used, and professional fees for design.
In 2025, converting a small loft in the UK generally costs between £15,000 and £40,000. This price can change a lot though, depending on what kind of conversion you choose, how big and complicated your loft is, the materials you use, where you live, and other factors.
This guide dives into the essentials of managing a cost-effective small loft conversion. We share clear, actionable advice and real-life examples to ensure you make informed decisions that align with your long-term goals and financial plans.
- Describe your needs
- Get free quotes
- Choose the best offer
It only takes 30 seconds



How much does a small loft conversion cost?
The cost of converting a small loft space can start from as little as £15,000 but can escalate depending on the project's complexity, materials, and desired finish. It is crucial to compare this with the cost of larger loft conversions, which can exceed £40,000.
The table below will help you to grasp the scale and scope of financial commitment required:
| Aspect | Small Loft Conversion | Large Loft Conversion |
|---|---|---|
| Cost range | £15,000–£50,000 | £40,000–£100,000+ |
| Size of the loft | 15–25 m2 | 30 m2+ |
| Complexity of conversion | Less complex | More complex |
| Additional features | Limited space | Room to add features |
| Return on investment (ROI) | High (due to low investment) | High (due to added value) |
| Duration of conversion | 4–6 weeks | 8–12 weeks+ |
Keep in mind that these comparisons serve as a broad guide. Specific expenses and results can vary based on unique circumstances and needs.
Is a small loft conversion worth it? Absolutely yes! A small loft conversion can significantly increase the usable space within your home, potentially adding up to 20% to the value of your property.
Beyond financial gains, it provides additional living space without the need to extend the property's footprint, ideal for adding a home office or extra bedroom.
Example of costs for a small loft conversion
To gain a clearer understanding of the expenses linked to a small loft conversion, we offer a brief demonstration of the costs.
Mrs Smith aimed to better use her home's available space by transforming her small loft into a versatile living area. Her vision included creating an extra guest bedroom and a private nook for her teenage daughter.
Associated costs:
- Structural assessment and reinforcement: £2,000
- Insulation and roofing materials: £1,500
- Installation of Velux windows: £1,200
- Addition of dormer window: £3,500
- Construction of staircase: £2,800
- Electrical and plumbing work: £2,000
- Flooring and finishing: £1,800
- Miscellaneous expenses and contingency: £1,200
Mrs Smith's total cost for the loft conversion was £16,000. Bear this example in mind when budgeting for your project. It helps to see what each step might cost.
Keep in mind, these cost figures are based on average rates found in the London area and might change with different material quality, project complexity, and your unique needs.
Getting several bids from trusted contractors and experts is a smart move before starting your build.
What affects small loft conversion prices?
The price of turning a small loft into a more useful space doesn't have a one-size-fits-all answer. It changes a lot based on what you want to do and how your loft looks right now. The materials you pick, where your house is, and how complicated your project is can all make the loft conversion cost go up or down.
Cost by size
To help you better understand how much your project might cost, we provide a table showing the price per square metre for different sizes of small loft spaces:
| Loft size (m2) | Estimated cost (£) | Average cost per m2 (£) |
|---|---|---|
| 15 | £15,000–£27,000 | £1,000–£1,800 |
| 25 | £25,000–£40,000 | £1,000–£1,600 |
| 30 | £30,000–£45,000 | £1,000–£1,500 |
| 35 | £35,000–£53,000 | £1,000–£1,500 |
| 40+ | £40,000–£60,000 | £1,000–£1,500 |
The costs mentioned are ballpark figures and can differ due to factors like where you live, how complex your conversion is, the materials you choose, and any extra work needed, such as plumbing or electrical installations.
Cost by type of conversion
Even with small spaces, considering different types of conversions can offer unique benefits and aesthetics. Here’s a breakdown of average costs for each conversion type:
| Type of conversion | Cost range (£) |
|---|---|
| Velux | £15,000–£30,000 |
| Dormer | £20,000–£40,000 |
| Hip-to-Gable | £25,000–£45,000 |
| Mansard | £40,000–£70,000+ |

Cost of jobs
Some conversion jobs require more work and, therefore, might cost more. Below, we highlight common tasks and their associated costs:
| Job description | Average cost (£) |
|---|---|
| Scaffolding | £500–£1,500 |
| Alterations to the roof structure | £1,000–£3,000 |
| Adding a staircase | £1,500–£3,500 |
| Insulation | £500–£1,000 |
| Electrical wiring and lighting | £800–£1,500 |
| Plumbing | £1,000–£2,500 |
| Windows and skylights | £1,500–£3,000 |
| Flooring | £800–£1,500 |
| Plastering and finishing | £1,000–£2,000 |
| Painting and decorating | £500–£1,000 |
| Building regulations compliance | £500–£1,000 |
Cost of materials
The choice of materials can greatly influence the overall cost of your loft conversion. Here’s an estimate of costs for common materials:
| Material | Cost per square metre (£) |
|---|---|
| Roof tiles | £20–£50 |
| Insulation | £10–£20 |
| Flooring (Laminate) | £15–£30 |
| Flooring (Carpet) | £20–£40 |
| Roof windows | £300–£800 |
| Electrical fixtures | £20–£50 per fixture |
| Plumbing fixtures | £100–£300 per fixture |
| Plasterboard | £5–£10 |
| Timber | £10–£30 per length |
| Paint | £10–£30 per litre |
| Skirting boards | £5–£15 per metre |
| Doors | £50–£200 each |
Keep in mind, these costs are approximate and can vary depending on factors such as the quality of materials, brand, location, and any additional features or specifications required.
Hidden costs
When planning a loft conversion, it's vital to consider potential hidden costs that can arise, adding to your project's total expense. These costs often emerge from structural repairs, unexpected issues during construction, or extra permits.
Here’s a detailed look at these hidden costs:
- Structural repairs: If the existing loft structure is weak or damaged, reinforcing it to support the weight of a new conversion can be costly. Repairs might include reinforcing floor joists or upgrading the roof structure, which could add several thousand pounds to your budget.
- Unforeseen construction issues: Once work begins, hidden problems like rot, mould, or outdated wiring can surface. Addressing these issues is crucial for safety and compliance but can increase costs significantly, depending on the severity.
- Additional permits and approvals: Small loft conversions often fall under permitted development rights. Still, certain changes might require planning permission or other approvals, especially in conservation areas or listed buildings.
The cost for applications can vary, with planning permission fees starting around £200 in England, but the process might uncover additional requirements, leading to further expenses.
- Building regulations approval: All loft conversions must comply with building regulations, ensuring the safety and energy efficiency of the new space. The application for this approval has a fee, and meeting the regulations might require upgrades like improved insulation or fire doors, adding to the cost.
- Utility adjustments: Relocating or extending existing electrical, plumbing, or heating systems to accommodate the conversion can uncover additional work. For example, upgrading the electrical panel or extending central heating can be expensive, especially if not initially planned.
- Finishing costs overruns: Finishing touches like painting, decorating, and furnishing can exceed initial estimates. High-quality finishes and fixtures can quickly inflate the budget.
It's wise to set aside a contingency fund, typically 10–20% of the total project cost, to cover unexpected expenses. This fund ensures you can address unforeseen issues without significantly impacting your financial planning.
By planning for these potential hidden costs, you can create a more accurate budget for your loft conversion, reducing the risk of surprises and ensuring a smoother project completion.
How to reduce small loft conversion cost in the UK
Reducing the costs without compromising quality or functionality is key to a successful project. Here are specific tips and strategies to help you convert your loft cheaply and save money.
Detailed planning
Begin with a thorough evaluation of your loft space by a qualified architect or structural engineer. This step can identify potential challenges or restrictions early, preventing costly changes later in the project.
Understanding structural requirements, possible limitations due to building regulations, and the need for planning permission upfront can save time and money.
Invest in comprehensive architectural drawings. These should include floor plans, elevations, and cross-sections, providing a clear guide for the construction team. Detailed plans also help identify potential issues early, avoiding surprises that can lead to costly adjustments later.
Get multiple quotes
Rather than accepting the first offer that comes your way, gathering quotes from various contractors allows you to compare prices and services.
Prices can vary significantly between contractors based on their experience, the quality of materials they use, and their workload at the time of your inquiry. Knowing where each quote stands compared to the average can help you detect overcharging or suspiciously good deals, signalling possible subpar work.
Moreover, having multiple quotes in hand can strengthen your negotiating position. When contractors know they're competing for your project, they may be more willing to offer discounts or additional services at no extra cost.
It's not just about driving the price down, though. It's also an opportunity to discuss the specifics of what each contractor can offer, tailor their services more closely to your needs, and perhaps even negotiate better materials or more efficient timelines.
- Describe your needs
- Get free quotes
- Choose the best offer
It only takes 30 seconds



Choose a simple design
Complex designs that include custom features or substantial structural alterations, such as adding dormers or a mansard roof, naturally incur higher expenses. These designs demand more materials, labour, and time, increasing the overall cost of the project.
Velux conversions stand out as the most cost-effective option because they involve fewer alterations to the existing structure of the loft. Velux windows are installed within the roof's slope, meaning the basic roof structure remains unchanged.
This simplicity translates into less labour and fewer materials required, which can substantially lower costs compared to more intricate designs.
Additionally, Velux conversions typically do not require the same level of planning permission as dormer or mansard conversions, which can further reduce costs and simplify the process.

Reuse materials
When you look at the existing elements in your loft, such as original floorboards or roof tiles, consider how they might be incorporated into the new design. This approach can significantly reduce the need to purchase new materials.
Original floorboards, for instance, when refurbished and re-laid, can bring a sense of warmth and history to the newly converted loft. The wear and patina they've acquired over the years offer an aesthetic that new materials simply cannot replicate.
Besides their visual appeal, reusing such materials is environmentally friendly. They reduce the demand for new resources and the waste generated by your renovation project.

Roof tiles are another example where reuse can be beneficial. If they're in good condition, existing tiles can be used to integrate any new roofing seamlessly with the old. This maintains the external appearance of your home and saves you the expense of new tiles.
This is particularly valuable in areas with strict planning regulations where matching the existing aesthetic is crucial.
DIY where you can
If you have the skills, doing some work yourself can save labour costs. Demolition, painting, and decorating are tasks homeowners often take on.
However, it's crucial to approach DIY with a realistic understanding of your abilities. Overestimating your skills can lead to mistakes that might be expensive or complicated to correct.
Electrical and plumbing work, for instance, typically requires professional expertise due to safety concerns and regulatory compliance. A misstep in these areas can lead to additional costs and pose risks to the home.
Focus on insulation
When converting a loft, the space often comes into direct contact with the external elements more so than other parts of the home.
Without proper insulation, heat can easily escape in the winter, and excess heat can penetrate during the summer. This increases energy use as heating and cooling systems work harder to maintain a comfortable temperature.
By installing high-quality insulation, you significantly reduce this energy exchange, maintaining a more consistent internal temperature regardless of the season.
The benefits of such an investment extend beyond just energy savings. Proper insulation reduces external noise intrusion and contributes to a quieter living space.
Furthermore, it helps prevent moisture build-up, which can lead to mould and mildew. This protects both the structure of your home and your family's health.

If you are adding a bathroom, avoid moving the plumbing
Plumbing work is notoriously expensive. It involves rerouting water supply and waste lines, extensive labour, and potential complications with existing structures.
By strategically placing your new bathroom directly above an existing one, you capitalise on the proximity to current plumbing fixtures, which can drastically reduce the complexity and expense of the project.
This strategy uses the existing vertical plumbing stacks — the main lines that carry water and waste to and from different levels of the house. Extending these lines straight up to the new bathroom minimises the need for new pipe routes through floors or walls.
However, while this approach can offer significant savings, it's important to ensure that the existing plumbing system can handle the additional load of another bathroom. Consulting with a professional plumber or a structural engineer before finalising plans is crucial.
They can assess whether upgrades to the existing system are needed to accommodate the new bathroom.
Apply for permits early
Permits are a fundamental requirement for most construction and renovation projects. They ensure that all changes comply with local building codes and regulations. These codes cover many considerations, including safety, structural integrity, and even aesthetic conformity in certain areas.
Given the complexity and variety of these regulations, getting approval can sometimes be a time-consuming process. Local authorities will carefully scrutinise your plans.
Starting the permit application process early gives you a buffer to accommodate any unforeseen issues or requests for additional information from permitting authorities.
It also allows time for any necessary revisions to your plans. Making changes on paper is far less costly than modifying work that has already been started or, worse, completed.
Furthermore, ensuring that your project plans are in full compliance with local regulations from the outset can prevent costly fines.

Have a realistic contingency budget
The art of setting a contingency budget lies in its careful calculation. It's not about picking an arbitrary percentage of your total budget. It's about assessing the specific risks and unknowns of your project.
For a standard renovation, industry norms suggest a contingency of around 10% to 20% of the total project cost. Yet, this range can vary based on several factors, including the condition of your current loft, the conversion's complexity, and the property's age.
Older properties or more complex conversions might require a slightly higher contingency due to the increased likelihood of facing unexpected issues.
Yet, an excessively big contingency fund can be counterproductive. Too much caution might lead to a large portion of your budget sitting unused. It could have gone to improve your project. This might be better materials, additional features, or even furnishings for the new space.
Remember, unspent contingency money doesn't contribute to the value or functionality of your completed loft conversion. It merely represents a missed opportunity to enhance your project.
- Describe your needs
- Get free quotes
- Choose the best offer
It only takes 30 seconds



FAQ
A small loft conversion in the UK typically costs between £15,000 and £25,000. This range covers basic modifications such as adding Velux windows, insulation, and making the space livable with necessary electrical and plumbing work.
The final cost depends on the choice of materials, the complexity of the design, and your location within the UK. Prices are potentially higher in London and the Southeast.
The smallest may be around 15–20 m2 in size. The exact size of the smallest loft conversion can vary depending on the dimensions of the existing loft space and local building regulations.
Yes, a small loft conversion is worth it for many homeowners. It can significantly increase the usable space within your home, potentially adding up to 20% to the value of your property. Beyond financial gains, it provides additional living space without the need to extend the property’s footprint, ideal for adding a home office or extra bedroom.
Converting a loft cheaply is possible, especially if you keep the design simple and undertake some of the work yourself, such as painting and decorating.
Choosing a Velux conversion minimises structural alterations, reducing costs. Sourcing materials wisely and reusing existing elements like floorboards can further decrease expenses. Yet, it’s crucial not to compromise on structural integrity or necessary permits to cut costs. This can lead to more significant expenses down the line.

Tania is an experienced writer with a keen interest in home improvement projects. Her motivation stems from a desire to help others create comfortable, functional, and aesthetically pleasing living spaces.
