
Tell us what you need to find a matching loft conversion specialist

Get free quotes from professionals near you

Compare offers and choose the one that best matches your need
- Householdquotes.co.uk
- Loft Conversion
- Types of Loft Conversion
- Loft Conversion Bathroom
- Loft Conversion Bathroom Cost
Loft Conversion With a Bathroom Cost Guide 2024

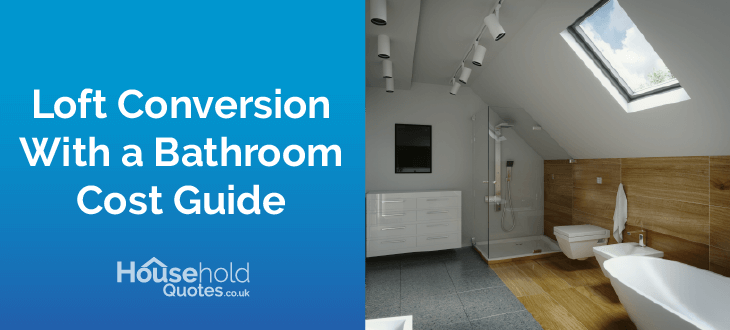
Loft conversions with an ensuite bathroom are favoured by homeowners seeking to fully utilise their existing space. They not only boost property value by up to 27% but also offer a financially savvy alternative to moving.
This guide will explain the average costs of loft conversion with ensuite, offering detailed breakdowns of materials, labour, and potential unexpected expenses. We will also cover different types of loft conversions, from Velux to dormer styles, and provide strategic advice on managing your budget effectively.
Ready to begin your loft conversion project? Obtain quotes from top local installers. Just fill out our brief 30-second form and receive up to 3 complimentary quotes from our vetted network of local installers, customised to your specific needs without any additional fees or obligations. Click below to get started!
- Describe your needs
- Get free quotes
- Choose the best offer
It only takes 30 seconds



How much does a loft conversion with a bathroom cost?
For a typical 30 square metre loft conversion including a bathroom, you can expect to invest around £40,000. This figure is indicative of a mid-range finish in an average-sized home, offering a balance between quality and cost-effectiveness.
For a less elaborate project, consider a basic en-suite roofline Velux loft conversion. This option does not involve altering the existing roofline and uses Velux windows, which are a cost-effective choice due to their simplicity and ease of installation.
Such conversions start from £20,000, making them a more affordable alternative for those who wish to add functional space without extensive structural changes.
The total cost can be influenced by various factors:
- Location: Urban areas, especially major cities, often have higher costs associated with labour and materials.
- Finishes: The choice of fixtures and finishes in the bathroom can significantly affect the final price. Opting for high-end materials will increase costs.
- Type of conversion: The complexity of the conversion plays a major role. Simpler conversions like the Velux are less costly compared to those that involve changing the roof structure or adding dormer windows.
Adding a bathroom in your loft conversion not only enhances the functionality of your home but also contributes to its value. According to The Guardian, a well-executed loft conversion with a bathroom addition can potentially raise your home's value by up to 27%.
For a home valued at £300,000, this means an increase in value could be up to £381,000, making it a wise financial decision as well as a practical upgrade to your living space.
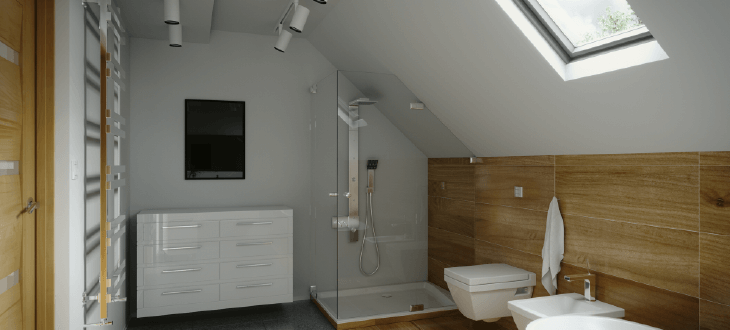
Cost per type of conversion
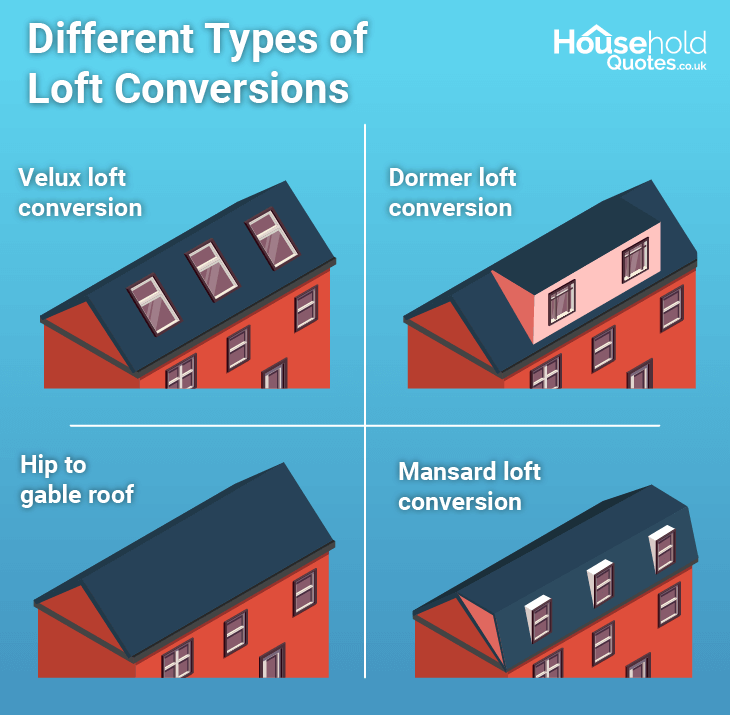
Choosing the right type of loft conversion can significantly impact both the cost and the potential return on investment. The cost per square metre for each type of conversion varies, depending on the complexity and the structural changes required.
Here, we break down the costs associated with different types of loft conversions that include a bathroom:
| Type of loft conversion | Average conversion cost | Additional cost for bathroom | Total estimated cost |
|---|---|---|---|
| Velux | £35,000 | £4,000–£6,000 | £39,000–£41,000 |
| Dormer | £40,000 | £4,000–£6,000 | £44,000–£46,000 |
| Hip-to-gable | £45,000 | £4,000–£6,000 | £49,000–£51,000 |
| Mansard | £60,000 | £4,000–£6,000 | £64,000–£66,000 |
The choice of loft conversion type should be guided by your budget, the existing structure of your home, and your long-term objectives for space enhancement. Here is a brief overview of the main types:
- Velux: The simplest and most cost-effective option, Velux conversions involve installing roof windows into the existing slope of the roof without altering its structure. This is ideal for maximising natural light without the extensive costs associated with more invasive procedures.
- Dormer: This is one of the most popular types of conversions. It involves extending the existing roof to create more headroom and usable floor space. Dormer loft conversions with an ensuite cost more than Velux due to the need for structural enhancements.
- Hip-to-gable: This conversion extends the roof by changing a hip roof with sloping sides into a gable roof with a vertical wall, enlarging the usable interior space. It's particularly suited to detached and semi-detached homes.
- Mansard: The most extensive type of conversion, involving the replacement of one or both roof slopes with steeply sloped sides and a flat roof on top. It maximises living space but is also the most costly due to significant architectural changes.
Each type of conversion must comply with local building regulations, including fire safety, thermal efficiency, and structural integrity. It is essential to consult with a certified architect or builder to ensure that your chosen conversion type adheres to all applicable standards.
Supply costs
Understanding these supply costs can help you plan and budget effectively for each component. Below, we detail the typical supply costs for a 30 m2 loft conversion featuring a bathroom, according to Rubberduck Bathrooms:
- Shower: Prices for a mid-range shower unit can range from £300 to £600. Choosing a higher-end model or adding additional features like a power shower can increase costs.
- Toilet: The cost of a standard toilet is typically around £150 to £300. Prices vary based on the design and the inclusion of water-saving technologies.
- Tiles: For bathroom walls and floors, tiles can cost between £20 and £50 per square metre, depending on the material and design.
- Laminate flooring: In the loft area outside the bathroom, laminate flooring is a popular choice due to its cost-effectiveness and durability, averaging £15 to £30 per square metre.
- Bath: If space allows for a bathtub, a standard model costs approximately £200 to £500.
- Windows: Velux windows are common in loft conversions, typically costing between £300 and £1,200 each, depending on size and specifications.
- Stairs: A new staircase to the loft can cost between £ 2,000 and £4,000, depending on the design and materials used.
- Finishes: This includes skirting, painting, and decorating, which can range from £1,500 to £3,000, depending on choices and loft size.
- Lighting: Basic LED downlight installations might cost around £35 to £50 per light, with additional costs for switches and wiring.
- Doors: Internal doors cost around £80 to £200 each, varying by material and style.
Labour and professional fees
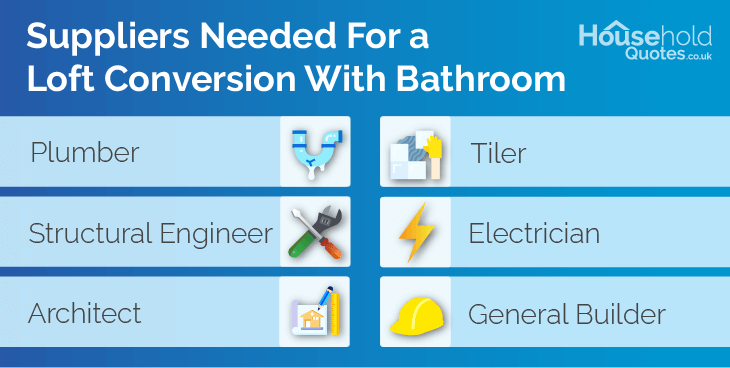
Investing in skilled labour and professional expertise is crucial for a successful loft conversion. Accurate budgeting for these services ensures that your project is completed to high standards, within regulatory compliance, and delivers the best possible return on investment.
For smaller jobs, professionals generally charge by the hour. However, according to PlumbWorld, they often charge by the day or by the job for bigger projects, depending on the complexity of the project.
Here's a breakdown of what you might expect to pay for the essential services involved in a loft conversion project:
| Professional | Cost per hour | Cost per week |
|---|---|---|
| Plumber | £40–£70 | £1,600–£2,800 |
| Structural Engineer | £50–£100 | £2,000–£4,000 |
| Architect | £50–£100 | £2,000–£4,000 |
| Tiler | £30–£50 | £1,200–£2,000 |
| Electrician | £40–£70 | £1,600–£2,800 |
| General Builder | £25–£50 | £1,000–£2,000 |
Always consider the full duration of each professional's involvement when budgeting. While some may only be needed for a few days, others might be required for several weeks.
Keep in mind that labour costs vary significantly across different regions of the UK, with rates generally higher in London and the southeast.
Other and unexpected costs
While careful planning can predict most expenses, loft conversions often come with additional and unexpected costs that can affect your budget. Being aware of these potential expenses will help you prepare a more realistic budget and reduce surprises during your project.
Essential additional costs
- Skip rental: Necessary for managing construction waste, skip rental costs range from £200 to £400 per week, depending on the size and length of the rental period.
- Scaffolding: Safe access to the loft during construction requires scaffolding, which typically costs between £800 to £2,000 for the duration of the project. Simple conversions like Velux usually don't require scaffolding.
- Temporary roof: If your roof needs to be opened up or significantly altered, a temporary roof might be required to protect your home from the weather. This roof will cost approximately £1,000 to £2,500 for the entire duration of the project.
Common unexpected costs
- Raising the roof: If more headroom is needed, raising the roof is a considerable additional expense, potentially adding thousands to your budget.
- Electrical issues: Upgrading the electrical system to support new installations can incur costs if older wiring needs replacement or if additional circuits are necessary. This could add £1,500 to £3,000 to your budget.
- Plumbing and water tanks: Moving existing water tanks or addressing old plumbing can lead to unexpected plumbing costs. If the existing plumbing is not up to standard, significant work may be required, which can cost between £500 and £1,500.
- Water pressure issues: The addition of a new bathroom will increase demand for your home's water system. If the existing system can't cope, boosting the water pressure or installing a new boiler might be necessary. New boilers can cost from £2,000 to £4,500, depending on the type and capacity required.
Always allocate a portion of your budget for unforeseen expenses. Sea Pointe Design experts recommend adding an additional 10–20% contingency to your budget. This helps manage any unexpected issues without compromising the quality or scope of your loft conversion.
What factors affect the cost of your loft conversion with a bathroom?
When planning a loft conversion that includes an en-suite bathroom, several factors will influence your overall budget. To accurately predict the financial commitment required, it's essential to understand these key determinants.
Below, we explore the major elements that affect the loft conversion with ensuite cost in the UK, helping you to prepare a comprehensive budget.
1. Size of the loft space
The dimensions of your loft directly influence the overall cost. Larger spaces require more materials, labour, and potentially more complex structural adjustments, so a bigger loft will generally increase the project’s price.
Conversely, a small loft conversion with an ensuite can often be more economical, as the reduced space requires less flooring, insulation, electrical wiring, and fewer fixtures.
The size of your loft will dictate many aspects of the conversion, affecting both the scope of work and the materials needed.
2. Size and style of bathroom fittings
The cost is also affected by the size and luxury level of the bathroom fittings you select. High-end fixtures such as designer sinks, premium showers, and luxury tiles can significantly raise expenses.
Conversely, more standard fittings provide a cost-effective solution without compromising functionality.
3. Planning permission costs
Depending on the scope and nature of the loft conversion, planning permission may be required. If your home is listed or located in a conservation area, permission is more likely necessary.
Planning applications typically cost around £200 in England, but this can vary across the UK, according to the UK Planning Portal. Obtaining planning permission also involves potential architect or consultant fees if professional plans or reports are required.
4. Impact of rules and regulations
Compliance with building regulations for a loft conversion is mandatory and can influence your budget. These regulations cover aspects such as fire safety, insulation, and soundproofing. Adhering to these rules might require purchasing specific materials or hiring specialists, which can increase costs.
For example, enhancing the floor’s sound insulation to comply with regulations might add an unforeseen £500 to £1,000 to your budget.
How can you do a loft conversion with a bathroom under 30K
A loft conversion with a bathroom under £30K is definitely achievable with careful planning and strategic choices in the type of conversion, materials, and fixtures.
Choosing the right type of conversion
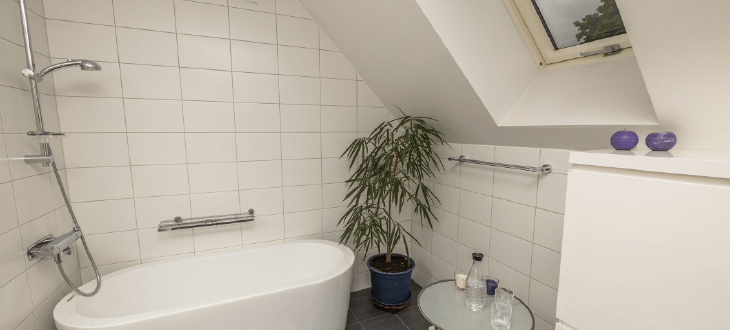
Opt for a Velux conversion, which is the most cost-effective type of loft conversion. This approach does not require major alterations to the roof structure, as it involves installing Velux windows that fit directly into the existing roofline. This simplicity significantly reduces both labour and material costs.
Depending on your property's specifics, the average cost of a Velux conversion is around £35,000, but it can be achieved for as little as £20,000.
Opting for a wet room
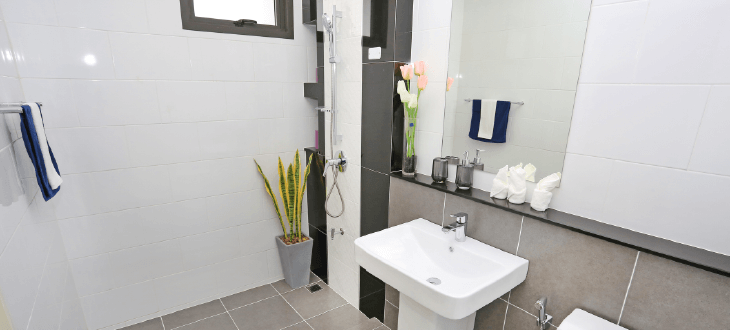
Consider installing a wet room instead of a traditional bathroom with enclosed shower spaces. Wet rooms can be more economical as they require fewer fixtures and can be easier to install.
The open-plan nature of a wet room maximises the limited space in a loft and reduces the need for expensive shower doors or trays. This choice can lead to a sleek, modern look while keeping costs down.
For ease and to keep costs to a minimum, the Construction Products Association recommends installing the wet room directly above or as close as possible to the existing bathroom so that you can utilise the existing foul drainage system and extend it accordingly.
Using space-saving designs
Incorporate space-saving designs to minimise the costs related to structural modifications. A smart strategy is to efficiently use the eaves of the loft to position parts of the loft conversion bathroom, such as the sink or toilet.
Installing a bathroom in eaves not only adds unique character but also makes practical use of an area that might otherwise remain underutilised.
Selecting cost-effective materials
When choosing materials, opt for cost-effective yet durable options:
- Flooring: Instead of traditional tiles, consider vinyl or laminate flooring which offers water resistance and a stylish look at a fraction of the cost.
- Walls: For wall coverings, water-resistant paint or cheaper grades of tiles can offer substantial savings.
- Fixtures: Stick to standard models of toilets, sinks, and taps. Designer brands can be tempting, but often, comparable quality can be found in less expensive products.
One of the most effective ways to ensure you are getting the best value for your money is to gather multiple loft conversion quotes from contractors. This gives you a better perspective on the potential costs and provides options for cost-cutting without sacrificing quality.
Fill out our quick 30-second form and receive up to 3 free quotes from our network of trusted local installers, tailored to your home with no extra fees or obligations. Click below to begin!
- Describe your needs
- Get free quotes
- Choose the best offer
It only takes 30 seconds



10 tips to help you reduce the cost of your ensuite loft conversion
Achieving your dream loft conversion with an ensuite doesn't have to break the bank. Here are ten actionable tips to help you manage costs effectively while still creating a functional and stylish space:
1. Choose the right type of conversion
Choosing the appropriate type of loft conversion is crucial for managing both the cost of the loft conversion with an ensuite and the scope of work.
A Velux conversion is often recommended for those looking to minimise both structural alterations and expenses. This type of conversion integrates Velux windows into the existing slope of the roof, which allows natural light to enter without the need for extensive modifications to the roof structure itself.
This is in contrast to more involved options such as dormer or mansard conversions, which require significant changes to the roofline and thus entail higher labour and material costs.
2. Plan thoroughly
Before commencing any work, it's essential to have detailed drawings and clear specifications. These should cover all aspects of the conversion, from the structural alterations needed to the placement of windows, type of insulation, electrical wiring paths, and even the finishes.
Detailed plans should be reviewed and approved by any relevant parties, such as a structural engineer or architect, to ensure that all changes are feasible and compliant with building regulations.
These plans also allow you to provide precise information to contractors, which can help in obtaining accurate quotes and avoiding cost overruns due to miscommunication or the need for unexpected changes during the build.
3. Reuse materials
Using salvaged or repurposed materials not only supports sustainability but can also help lower expenses. For example, reclaimed wood can serve as a cost-effective and eco-friendly choice for your stairs.
Leveraging existing materials demands creativity and adaptability. While the cost savings depend on the availability of materials, they can substantially reduce your overall budget without sacrificing quality.
4. Select cost-effective materials
Consider laminate flooring over traditional hardwood. Modern laminate flooring offers a wide range of designs and textures that mimic more expensive materials at a fraction of the cost.
It also provides durability and ease of maintenance, which are ideal for high-traffic areas like a loft.
When selecting worktops for any built-in furniture or for the attic bathroom, composite materials can be a cost-effective alternative to granite. These composites often provide comparable durability and a similar visual appeal but at a lower price point.
They also tend to require less maintenance and are more resistant to stains, making them practical for busy spaces.
5. Simplify the design
When planning your loft conversion, opt for a compact and functional layout that maximises the available space without unnecessary complexities.
For instance, choose straightforward rectangular or square designs for bathrooms, which are easier and cheaper to tile and require less custom work on fixtures.
Avoiding overly intricate architectural features or custom-built elements can also reduce construction costs and simplify installation processes. Streamlined designs not only save money but can also enhance the modern feel of the space, making it appear larger and more open.
6. DIY what you can
With some research and careful planning, many homeowners can do interior painting, install simple fixtures, or handle decorative finishes themselves. These DIY efforts can significantly reduce the overall project cost.
However, it’s important to know your limits, especially when it comes to specialised work like plumbing and electrical installations. These areas require professional skills and are also governed by strict building regulations. For these tasks, it's essential to hire qualified professionals to ensure safety and compliance with local codes.
7. Shop around for fixtures and fittings
End-of-line sales, promotions, and discounts can lead to substantial savings. Online marketplaces and local outlets often have sales where you can find high-quality items at reduced prices.
Additionally, consider refurbished or second-hand goods, which can be excellent value for money, especially for unique or vintage items that add character to your loft conversion.
8. Use local contractors
Employing local contractors can reduce travel costs and time charges, directly lowering your project expenses.
Local professionals are also likely to be familiar with the building codes and regulations in your area, which helps ensure compliance and can speed up the approval and inspection processes.
Supporting your local economy not only helps build community relationships but might also facilitate faster project completion due to the proximity and availability of the workforce.
9. Avoid peak seasons
Scheduling your project during off-peak times can lead to lower labour costs and quicker project completion, as tradespeople are less in demand.
Legal Eagle Contractors note that renovation activity often slows down during the winter months. With many shifting their focus to indoor activities and preparing for the holidays, the demand for construction services decreases. In response, contractors might provide discounts to maintain steady work for their crews during these quieter periods.
Planning your project during these off-peak times can lead to direct labour cost savings. While the discounts vary, even a 5–10% reduction can be significant on a large project.
10. Obtain multiple quotes
To maximise the success of your loft conversion, it's crucial to obtain multiple quotes from local installers. By comparing these quotes, you can explore various approaches, timelines, and budgetary considerations. This process empowers you to make a well-informed decision that best suits your particular requirements and goals.
Fill out our quick 30-second form and receive up to 3 free quotes from our network of trusted local installers, tailored to your home with no extra fees or obligations. Click below to begin!
- Describe your needs
- Get free quotes
- Choose the best offer
It only takes 30 seconds



FAQ
Yes, you can include a bathroom in your loft conversion. It is a common feature that adds both functionality and value to the space. Planning for a bathroom in a loft involves considerations for plumbing and ventilation, ensuring that the new addition complies with building regulations.
For a typical 30 square metre loft conversion including a bathroom, you can expect to invest around £40,000. This figure is indicative of a mid-range finish in an average-sized home, offering a balance between quality and cost-effectiveness.
The cost varies based on the size of the loft, the type of conversion, and the choice of fixtures and finishes.
A Velux loft conversion with an ensuite is generally on the lower end of the cost spectrum for loft conversions. A 30 m2 Velux conversion usually ranges from £39,000 to £45,000, but with cost-saving strategies, it can cost even less.
This type of conversion involves the least structural change, utilising roof windows to enhance natural light without extensive alterations to the roofline.
Absolutely, a loft conversion with an ensuite can significantly increase the value of your property, often adding as much as 27% to the overall market value. This type of upgrade maximises living space and appeals to potential buyers looking for homes with modern amenities and additional privacy.
In most cases, a loft conversion with a bathroom does not require planning permission and can be undertaken as permitted development. However, planning permission may be necessary if you live in a conservation area or if the conversion involves major alterations to the roofline.
Always check with your local planning authority to ensure compliance with specific regulations and to avoid any legal complications.

Tania is an experienced writer with a keen interest in home improvement projects. Her motivation stems from a desire to help others create comfortable, functional, and aesthetically pleasing living spaces.
