
Tell us what you need to find a matching loft conversion specialist

Get free quotes from professionals near you

Compare offers and choose the one that best matches your need
- Householdquotes.co.uk
- Loft Conversion
- Types of Loft Conversion
- 2 Bedroom Loft Conversion
- 2 Bedroom Loft Conversion Price
2 Bedroom Loft Conversion Price Guide for the UK 2024

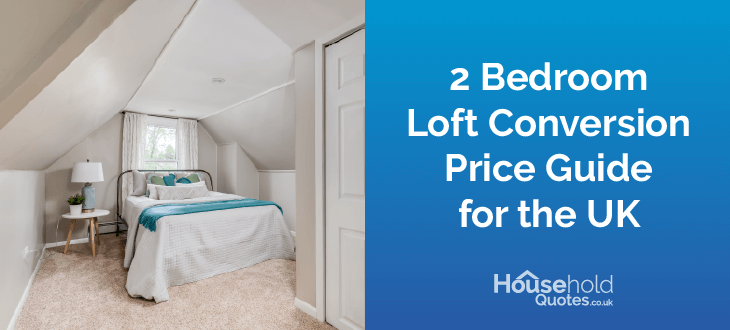
In this article, we will cover the costs of typical 2-bedroom loft conversions. We'll also guide you on how to budget your conversion effectively and what factors could influence the overall cost of your project. After that, we'll explain building regulations, ensuring you know how to comply without unnecessary stress or expense.
Our goal is to provide you with clear, straightforward advice. By the end of this article, you'll feel equipped to make informed decisions that align with your budget and the structural needs of your property.
- Describe your needs
- Get free quotes
- Choose the best offer
It only takes 30 seconds



How much does a 2 bedroom loft conversion cost?
The average cost of a 2 bedroom loft conversion in the UK is around £45,000 for a 30 m2 attic. The final cost depends on factors such as the loft's size, the design's complexity, and the quality of materials used. Additional costs may include professional fees, building control charges, and VAT.
The cheapest design is Velux conversion because it doesn’t require major structural changes. Its cost starts from £36,000 for a 30 m2 2-bedroom loft.
On the other hand, a hip to gable loft conversion cost is between £54,000 to £66,000 for the 30 m2 2-bedroom loft. That’s because extensive structural work in hip-to-gable conversions requires more building materials (e.g., bricks, roofing materials, insulation) and more skilled labour. This increase in materials and labour hours significantly drives up the cost.
The completion time for such a project typically ranges from 8 to 12 weeks. This timeframe covers the initial consultation, the design phase, obtaining planning permissions (if required), and the actual construction work.
Delays can occur due to weather conditions, changes in project scope, or waiting times for specific materials. Be prepared that delays can result in higher costs. Efficient planning and working with experienced contractors can help minimise these delays.
Cost per type of conversion
There are several types of loft conversion suitable for a 2-bedroom conversion: Velux, dormer, mansard, and hip-to-gable conversions. Below is a table that outlines the estimated cost per square metre for every type.
| Type of conversion | Cost per m2 | Cost per 30 m2 (as an example) |
|---|---|---|
| Velux | £1,200–£1,800 | £36,000–£54,000 |
| Dormer | £1,500–£2,000 | £45,000–£60,000 |
| Hip-to-gable | £1,800–£2,200 | £54,000–£66,000 |
| Mansard | £1,900–£2,500 | £57,000–£75,000 |
Key points to consider for choosing a loft conversion type:
- Velux conversions are the simplest and most cost-effective, ideal for adding natural light without major changes to the roof structure.
- Dormer conversions provide additional headroom and usable space with a protruding window. This option suits most homes, balances cost and added value. Dormer loft conversion cost depends on the type of dormer you choose to do. Shed dormers tend to be simpler in design than more complex gable dormers.
- Hip-to-gable conversions extend the sloping "hip" roof into a vertical "gable" wall. They maximise space but require substantial changes to the roof's structure.
- Mansard conversions involve changing the roof's slope to almost vertical. It adds significant space but at a higher cost.
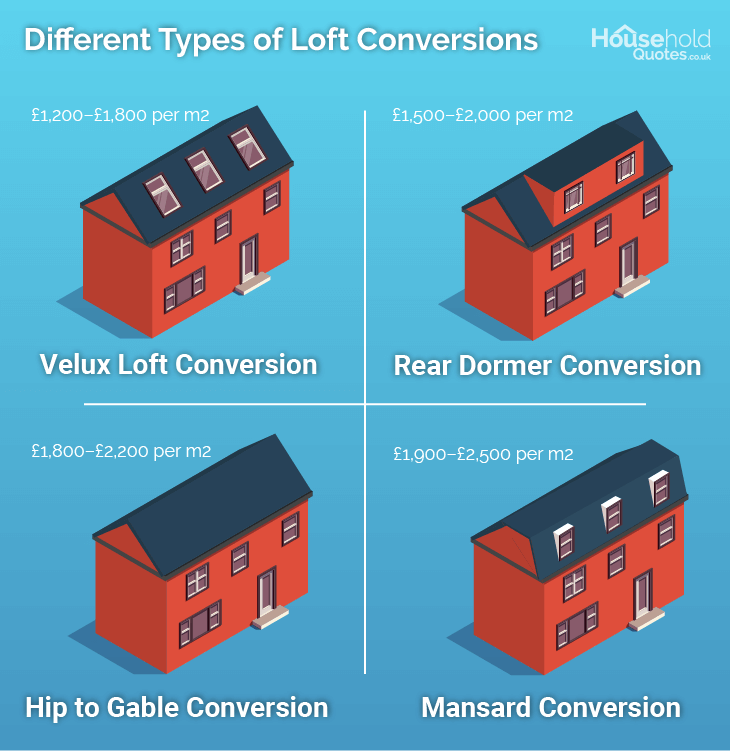
Supply costs
To help you understand the supply costs for a loft conversion, let’s take a look at a specific example — a medium 2-bedroom hip-to-gable conversion with a bathroom. Here is the general overview of costs you can expect for this conversion:
Insulation: For effective thermal performance, using high-quality insulation is essential. It is also helpful for stopping sound from travelling between the two bedrooms in your loft. Costs for insulation materials, such as PIR (polyisocyanurate) boards, can range from £25 to £40 per square metre. For a medium-sized 2-bedroom loft (30 m2), expect to spend approximately £750 to £1,200.
Windows: For a two-bedroom loft conversion, you will need at least one window per bedroom. Installing two high-quality Velux windows for natural light and ventilation can cost around £500 to £2,000 each.
Roofing materials: For the new gable end and roof adjustments, tiles or slates matching the existing roof may cost £2,000 to £3,000, depending on the choice of materials and the roof size.
Staircase materials: A new staircase for loft access, considering timber construction, can cost between £700 to £2,000 from low to high end, depending on design and materials.
Doors: For each bedroom entrance and bathroom, budget £100 to £300 per door, with an average spend of £600 for three of them.
Electrical supplies: Wiring, sockets, lighting, and safety devices for a loft conversion project can range from £800 to £1,500, depending on the extent of electrical work needed.
Plumbing supplies: Piping, radiators, and bathroom fixtures can cost from £2,000 to £4,000. This range covers basic to mid-range quality fittings.
Finishing supplies: Drywall, joint compound, paint, and other finishing materials may cost between £1,000 to £1,500 for a medium loft space.
Labour costs
Total labour cost for the practical phase of a hip-to-gable loft conversion with two bedrooms and one bathroom ranges from £20,000 to £30,000. These rates are estimates and can vary based on location, the professionals' experience, and specific project requirements.
Here are the professionals usually needed for a loft conversion:
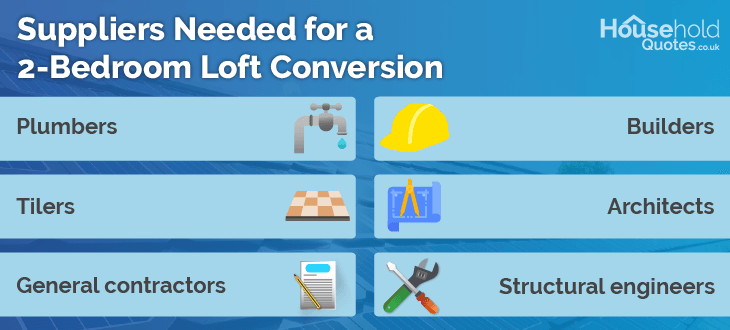
- Plumbers are crucial for installing bathroom plumbing and ensuring all water and heating systems are correctly integrated.
- Tilers are needed for bathroom finishes.
- General contractors oversee the project and ensure coordination between tradespeople to adhere to timelines.
- Builders are essential for the structural work. This includes constructing the loft space and making any alterations to the existing roof.
- Architects design the conversion and ensure the project complies with building regulations.
- Structural engineers may be required to assess and ensure the property's structure can support the conversion. They provide necessary calculations for beams and load-bearing walls.
Below is a table outlining the average hourly and weekly rates for key professionals:
| Professional | Average hourly rate (£) | Average weekly rate (£) |
|---|---|---|
| Plumber | £40–£60 | £1,600–£2,400 |
| Tiler | £20–£30 | £800–£1,200 |
| General contractor | £25–£35 | £1,000–£1,400 |
| Builder | £25–£35 | £1,000–£1,400 |
| Architect | £50–£75 | Based on the project scope |
| Structural engineer | £50–£70 | Based on the project scope |
Unexpected and other costs
When planning a loft conversion, it’s crucial to account for not just the predictable expenses but also those that are often overlooked. Preparing for these can help you manage your budget more effectively and avoid surprises.
Unexpected and overlooked costs to include in your budget:
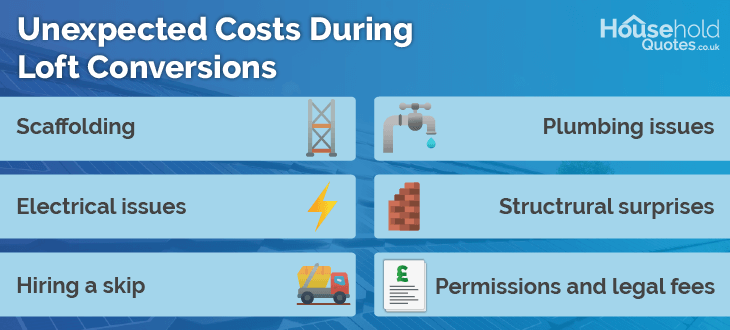
Some other problems that can come up:
- Delays due to weather: Poor weather can halt work, extending the project timeline and potentially increasing labour costs.
- Changes in project scope: As the project progresses, you might decide on upgrades or changes, which can lead to increased costs.
- Regulatory compliance issues: Failing to comply with building regulations can lead to costly modifications post-inspection.
Proactively planning for these potential issues will help keep your loft conversion project on track and within budget. Consulting with professionals at each step, from architects to builders, can provide valuable insights into avoiding common pitfalls.
Remember, investing in expertise upfront can save money and stress in the long run, turning unexpected challenges into manageable bumps.
Bathroom costs
According to Abbott Holliday Consulting, if you want to include a bathroom, with water supply, waste plumbing, ventilation, and fit-out, this type of loft conversion could cost between £35,000 and £50,000.
Here’s a detailed scenario of costs for incorporating a bathroom into your loft conversion:
Plumbing and installation: The groundwork for plumbing is one of the first steps involving the installation of water pipes and waste removal systems. For a standard bathroom setup, including a toilet, sink, and shower, plumbing costs can range from £2,000 to £4,000.
Bathroom fixtures and fittings: The choice of fixtures and fittings greatly influences the overall cost. A basic range for a toilet, sink, and shower can start from £500 to £2,000. Prices increase with higher-end models and additional features like heated towel rails or a bathtub.
Tiling and waterproofing: Proper waterproofing and tiling are crucial in a bathroom to prevent leaks and moisture damage. Tiling costs vary based on the tiles' quality and design, ranging from £25 to £50 per square metre, with an average bathroom tiling cost between £500 and £1,000.
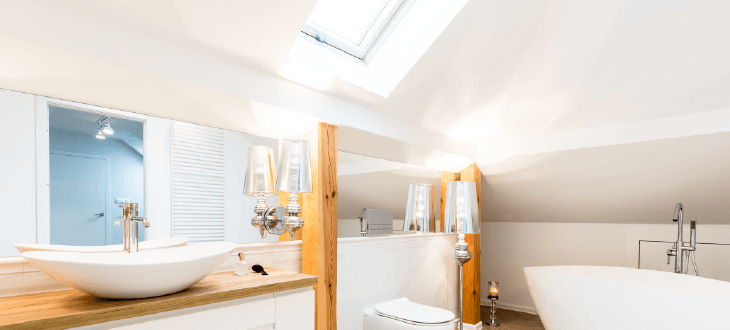
Electrical work: Additional electrical work for lighting, an extractor fan, and possibly an electric shower can add £500 to £1,000 to the costs, depending on the specifications and complexity.
Ventilation: Adequate ventilation is essential in a bathroom to prevent mould and dampness. Installing an extractor fan can cost around £150 to £300.
Finishing touches: Accessories and finishing touches such as mirrors, a shower screen, and paint or wallpaper for the non-tiled areas can vary widely in price, typically ranging from £200 to £500.
We recommend obtaining multiple quotes from contractors to ensure competitive pricing. Consult with architects and structural engineers to ensure the design and installation comply with building regulations, particularly for plumbing and electrical work.
- Describe your needs
- Get free quotes
- Choose the best offer
It only takes 30 seconds



Factors affecting the cost of a 2 bedroom loft conversion
Beyond the basic considerations of materials, labour, and design preferences, certain aspects can significantly influence your budget. Let’s explore some often overlooked yet critical factors.
Compliance with building regulations
If your existing loft space doesn’t meet current building regulations, preparing it to comply can be a substantial part of your budget.
For instance, enhancing structural support to meet loading standards or upgrading insulation for thermal efficiency could require significant work. This not only involves material costs but also the expertise of structural engineers and architects, potentially adding thousands to your expenses.
Location
The location of your property can have a considerable impact on the cost. Urban areas, particularly in cities like London, tend to have higher labour rates and material costs than rural settings.
For instance, while the average hourly rate for a carpenter in the UK might range from £25 to £35, in London, it could be £30 to £45.
The cost of building materials in urban areas can also be higher, by approximately 10–15%, due to higher demand and transportation logistics. A £1,000 expenditure on materials in a rural area could escalate to £1,100 or £1,150 in London.
The limited access and parking restrictions common in city environments can increase scaffolding costs by up to 25%. If scaffolding costs £1,000 in a rural area, expect to pay around £1,250 in London.
Similarly, delivery charges for materials might increase by £50 to £100 per order due to access difficulties.
Complexity of the project
The complexity of your conversion plays a major role in determining the cost. For example:
- Design complexity: A straightforward conversion without altering the roof structure is less expensive than complex designs involving mansard or hip-to-gable conversions.
- Historical and conservation areas: Properties in these areas may require specific materials and techniques to preserve the building's character, leading to higher costs. According to the official UK Guidance «Permitted development rights for householders: technical guidance», properties in conservation areas also often require planning permission. This will lead to an increase in expenses.
- Technical challenges: Existing issues like uneven floors, inadequate headroom, or the need for significant structural alterations can all increase the project's complexity and cost.
How to reduce the price of your 2 bedroom loft conversion
To lower the cost of a loft conversion without sacrificing quality, it is crucial to plan meticulously and make strategic choices. By following these practical guidelines, you can successfully save money while ensuring a high standard of workmanship:
- DIY some parts: While structural work requires professionals, you can save by doing some jobs yourself, such as painting, decorating, or even laying the flooring. Ensure you have the skills and time to achieve the desired finish.
- Choose cost-effective finishes: Opting for less expensive materials and finishes can significantly reduce costs. For instance, consider laminate flooring over hardwood or choose a less expensive tile option for bathrooms.
- Reclaimed and recycled materials: Using reclaimed materials not only adds character but can also be a cost-effective solution for fixtures, fittings, and even structural elements.
- Keep plumbing simple: Keep your loft plumbing above existing plumbing to reduce the need for extensive pipe work.
To save costs, make strategic decisions, such as DIY tasks, choosing cost-fective materials, using reclaimed items, and simplifying plumbing. This will help you to save money without compromising quality. Getting multiple quotes to ensure competitive pricing for professional services can further enhance savings.
Get multiple quotes for your 2 bedroom loft conversion
Before starting your loft conversion, we recommend getting multiple quotes from different professionals. With HouseHoldQuotes, you can do it in one click for free. Here are the benefits you get:
- Cost comparison: Multiple quotes allow you to compare costs directly to ensure you get a fair price for the work required.
- Understanding options: Different contractors might offer alternative solutions or ideas you hadn't considered, potentially saving costs or enhancing the project.
- Assessing quality: Quotes provide insight into the quality and scope of what's being offered. Cheaper isn’t always better if it compromises the quality or completeness of the project.
- Describe your needs
- Get free quotes
- Choose the best offer
It only takes 30 seconds



FAQ
Yes, creating two bedrooms within a loft space is entirely feasible, provided the area is sufficient to accommodate this. Planning and design are crucial to ensure both bedrooms meet living standards for space, lighting, and ventilation. Professional advice from an architect or loft conversion specialist can help maximise the use of space effectively.
The cost of a two-bedroom loft conversion in the UK can vary widely, typically ranging from £40,000 to £50,000. This estimate includes basic structural modifications, insulation, windows, a staircase to the loft, and standard finishes. The price can range based on the conversion’s complexity, the property’s location, and the chosen materials and finishes.
The average cost of a loft conversion starts from around £20,000 for a simple Velux conversion and can exceed £50,000 for more complex projects like Mansard conversions. Costs can increase with the inclusion of bathrooms, high-end finishes, or when structural alterations are required.
The most expensive part of a loft conversion typically involves the structural alterations needed to make the loft a livable space. This can include reinforcing the floor, modifying the roof structure, and adding windows, which require significant materials and skilled labour.
Additionally, the plumbing work can significantly add to the overall cost if the loft conversion includes a bathroom. This is because of the complexity of integrating new water and waste pipes into existing systems.

Tania is an experienced writer with a keen interest in home improvement projects. Her motivation stems from a desire to help others create comfortable, functional, and aesthetically pleasing living spaces.
