
Tell us what you need to find a matching loft conversion specialist

Get free quotes from professionals near you

Compare offers and choose the one that best matches your need
- Householdquotes.co.uk
- Loft Conversion
- Types of Loft Conversion
- Loft Conversion Terraced House
- Loft Conversion Terraced Cost
Terraced House Loft Conversion Cost Guide 2025

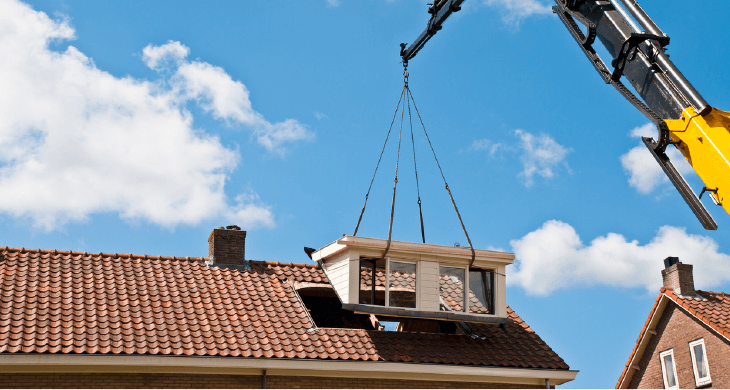
- The most affordable conversion type is the Velux, costing approximately £15,000 - £25,000. Whereas the most complex and expensive is the mansard, costing approximately £40 000 - £75 000. These price ranges are dependent on the size of the project, the finishes used, the time scale of the conversion and the type of labour required.
- A loft conversion can increase the value of your property by 20%, depending on the conversion type, finishes, and other factors.
Terraced house homeowners, if you are looking to convert your loft into an extra living space, this guide will set you on the right track. We will explore common conversion styles and their associated costs, supply costs, rules and regulations and ways you can reduce the costs of your conversion.
Construction costs can vary based on various factors, including location, the size of the loft, the complexity of the project, and the materials used. Keep reading to find out more!
- Describe your needs
- Get free quotes
- Choose the best offer
It only takes 30 seconds



How Much Does a Terraced House Loft Conversion Cost?
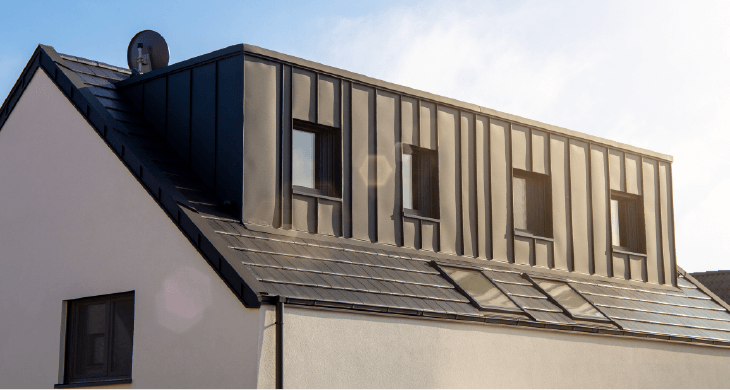
There are various options for loft conversions in a terraced house and these commonly include Velux, rear dormer, L-shaped dormer and mansard conversions. On average, a small-sized 25m2 rear dormer loft conversion will cost approximately £31,250, at £1,250 - £1,350 per m2.
In addition, larger conversions will cost more, however, the total cost will depend on many factors. One of these factors is the location of your property. For example, if you live in London, you will see higher costs in comparison to properties located in more rural areas.
Cost By Type Of Conversion
We have included the average costs for each type of conversion in the table below.
| Conversion Type | Average Cost per m2 | Average Cost | Completion Time |
|---|---|---|---|
| Velux | £1,150 - £1,350 | £15,000 - £25,000 | 6 - 8 weeks |
| Rear dormer | £1,250 - £1,350 | £25,000 - £50,000 | 8 - 11 weeks |
| L-shaped dormer | £1,250 - £1,450 | £30,000 - £60,000 | 8 - 12 weeks |
| Hip-to-gable | £1,500 - £2,500 | £40,000 - £70,000 | 10 - 12 weeks |
| Mansard dormer | £1,500 - £2,500 | £40,000 - £75 000 | 10 - 14 weeks |
Velux
The price range for a Velux loft conversion is between £15,000 - £25,000. In comparison to other conversions, you may consider this to be an inexpensive option.
The conversion involves adding Velux windows to the preexisting roof line. This project also includes adding heating elements, lighting, and insulation to the space. Other primary modifications involve the construction of a staircase and flooring.
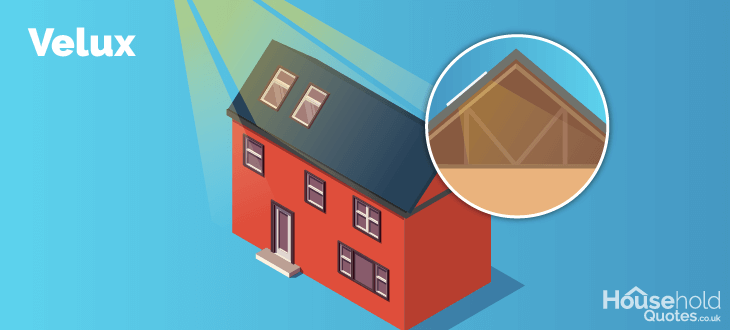
Dormer
This conversion will cost between £25,000 - £50,000. This price range is a result of the different dormer conversion types available, which range from small-scale to larger, more extensive projects. The dormer conversion type involves installing one or more dormer windows in addition to improving the current loft space, such as changing the flooring and plastering the walls.
Other factors that will affect the cost are the finishes used and the state of the loft before the conversion. The dormer conversion adds an additional area that extends beyond the roofline. Although they cost more than a roof light conversion, they are suited for almost any type of property.
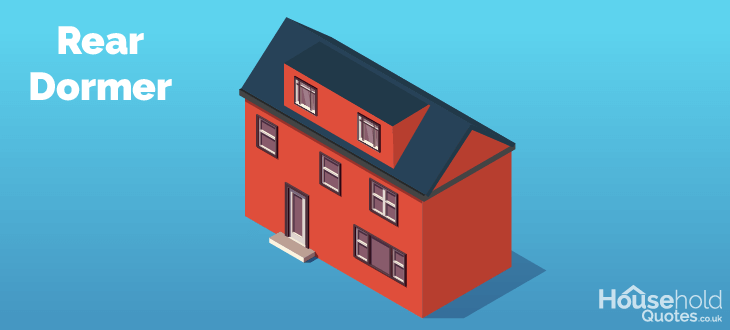
Hip-to-gable
On average a hip-to-gable conversion ranges between £40,000 - £70,000. The scale of the conversion will determine the final cost. A larger project will require more materials and supplies, which will increase the costs. Also, if the project takes longer to complete then the labour costs will rise.
When a hip-to-gable conversion is constructed, the roof's shape is altered. The roof is extended to the border of the house along its uppermost section.
As a result, the house will no longer have a sloping roof on the side, but rather a vertical gable that can be made with brick or tile. This creates a lot of additional space.
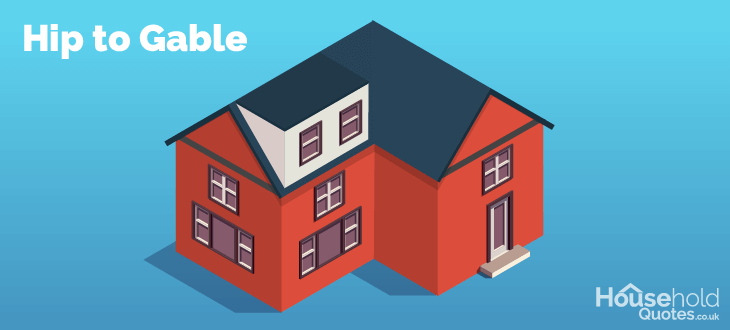
Mansard
Although mansard conversions are the most expensive at £40,000 - £75,000, they offer the most space. It can be a suitable choice for families that need to maximise their space and create a whole functional floor.
The cost range is dependent on the material used, the finishes added and the scale of the project. Also, as this conversion is the most complex, it will take longer to complete and this will increase labour costs.
The entire shape of the roof is altered in the Mansard conversion style. The roof is designed to be flat with the new walls angled at seventy-two degrees. From the outside, the walls will appear almost vertical.
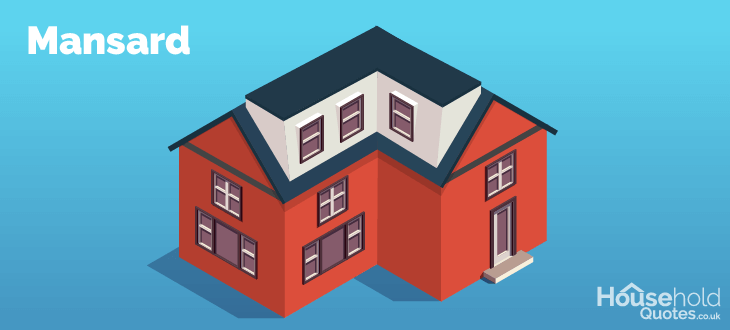
Costs Per Square Metre
An estimated cost of a standard Velux loft conversion with one, two, or three bedrooms can be seen in the table below.
| Number of Bedrooms | Average Size m2 | Average Cost | Completion Time |
|---|---|---|---|
| One bedroom | 20 | £23,000 | 4 - 5 weeks |
| Two bedroom | 30 | £34,500 | 5 - 6 weeks |
| Three bedroom | 40 | £46,000 | 7 - 8 weeks |
Supply Costs
Windows, flooring, lighting, insulation, and other supply materials are needed for your loft conversion. Materials represent one of the most significant costs. The most popular materials for loft conversions are listed here, along with their associated costs.
Window Costs
The table below showcases the costs of Velux and dormer windows.
| Window Type | Size (cm) | Average Cost Per Unit |
|---|---|---|
| Velux | 98 x 78 | £325 - £375 |
| 140 x 78 | £400 - £450 | |
| 180 x 78 | £500 - £550 | |
| Dormer | 50 x 50 | £150 - £200 |
| 100 x 100 | £200 - £250 | |
| 120 x 120 | £250 - £300 |
Flooring Costs
The following table displays the costs of flooring materials per m2.
| Floor Type | Average Cost Per m2 |
|---|---|
| Vinyl | £7 - £20 |
| Carpet | £4 - £40 |
| Laminate | £16 - £35 |
| Tile | £10 - £60 |
| Wood | £10 - £70 |
Insulation Costs
The table below shows insulation materials and their cost per m2.
| Insulation Type | Average Cost Per m2 |
|---|---|
| Loose-fill | £5 - £15 |
| Sheet | £15 - £25 |
| Blanket | £12 - £27 |
| Blown in mineral wool | £13 - £18 |
Stairs Costs
The table below also shows the different types of stair options and their cost per m2.
| Type | Average Cost Per m2 |
|---|---|
| Basic | £1,000 - £1,200 |
| Custom | £3,000 - £10,000 |
| Spiral | £1,000 - £1,500 |
| Alternating treads | £350 - £750 |
Labour Costs
The amount of labour required for your loft conversion project will be one of the single largest expenses. The entire cost of labour for a conversion might range from £14,000 to £35,000, depending on its size and style.
The hourly rates of several craftsmen are as follows:
- Builders: £20 to £35
- Tilers: £20 to £40
- Plasterers: £30 to £50
- Decorators: £20 to £50
- Plumbers: £35 to £45
- Electricians: £50 to £120
Even while not all building contractors will require full architect plans, it is a good idea to have them created so you can clearly understand the scale of the project.
Simple architect plans will approximately cost £500 whereas more detailed plans can cost up to £2,000.
What Factors Affect The Cost Of Terraced House Loft Conversion?
There are various factors impacting the cost of a conversion. We have outlined the most important below. These include the roof structure; the condition of the existing loft; rules and regulations, and the necessity of a Party Wall Agreement.
Type Of Roof
The type of roof your terraced house has can significantly impact the amount of structural reconstruction required. If your terraced house has a modern trussed roof it often complicates later modifications or conversions due to its specific design, making it more expensive for loft conversions.
If significant alterations on the existing roof or reinforcements are needed to support the conversion, costs can increase. For instance, reinforcing the roof to accommodate the additional weight of windows may require structural modifications.
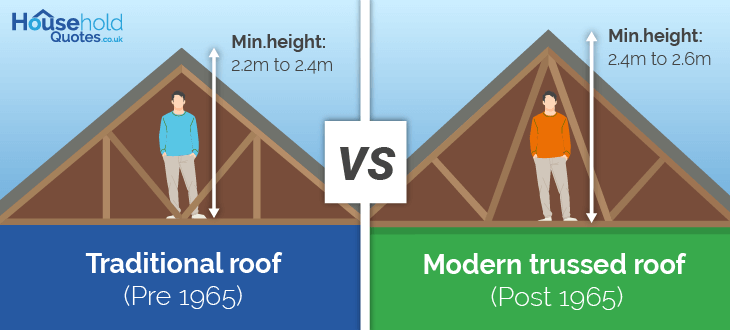
- Traditional Roof
- Modern Trussed Roof
Houses built before 1970 typically contain old-style rafters that are open and self-supporting, making them more easily converted. Converting a traditional roof may involve less structural work and be more cost-effective compared to modifying a modern trussed roof.
Conversions may be completed more quickly due to potentially fewer structural changes needed.
Roof trusses, which span the cross-section of a roof, are commonly found in houses built after 1970. These are more difficult to convert since more work is required to ensure that they stay structurally sound after the conversion, potentially doubling the cost of your conversion.
Moreover, the need for additional structural modifications may extend the conversion timeline.
Staircase
If your loft already has a staircase in good condition that complies with recent rules and regulations, you can bypass the expense of installing a brand-new one.
However, if a new staircase installation is needed, consider placing it above the staircase on the floor below, rather than creating a new pathway, this can be less expensive.
The type of staircase you select as well as the material will affect the supply cost of a new staircase.
The cost of a softwood staircase may vary from £400 for a straight flight of stairs to £4000 for stairs with a z-shape. The cost of a hardwood staircase is a little higher; single-winder staircases start at £1400, while triple-winder stairs cost £4000.
A glass staircase can be a better choice if you desire a more modern design. Glass staircases typically cost between £1500 and £3500. Metal steps are an additional alternative that is somewhat unique and usually costs between £1450 and £3450.
Loft Space and Condition
The condition of the existing loft can impact costs. If the loft requires significant repairs or alterations before the conversion work can begin, additional expenses may arise.
The extent and cost of these renovations will vary depending on the specific condition - if there is any existing damage, decay or rot.
- Existing Structure
- Roofing
- Flooring
- Boiler
The loft's structure may need to be evaluated by structural engineers to make sure it can sustain the added weight of a converted space. Any structural problems, such as damaged or insufficient roof support, may require reinforcements or repairs. This can result in higher costs.
Repair or replacement of damaged or deteriorating roof components. If your roof tiles are old, it can be a good idea to replace them as this will prevent leaking. Retiling the roof can maximise the effectiveness of new insulation installed on the floor, walls, and ceiling of your newly constructed space by improving the insulating qualities of the tiles themselves.
Your attic may need reinforcement or replacement of the existing floor to meet building standards for load-bearing capacity. Installation of a new floor structure, such as joists and floorboards.
To install roof windows and staircases and to stiffen floors, new floor joists, roof members, and beams will be needed. A structural engineer should design each of them to ensure that the work complies with the relevant standards.
Your loft conversion's new floor joists must provide at least thirty minutes of fire protection, which may require replastering the first-floor rooms below.
Additionally, a fire door must be installed to divide the loft room, either at the top or bottom of the new stairs.
If you are installing a bathroom in your loft, you will need to ensure that the boiler in your terraced home can accommodate the increased demand for heating and hot water supply in the expanded space. If a boiler is too small, it can be difficult to provide enough heat and hot water for the whole house.
On another note, if your boiler is positioned inconveniently in the middle of your attic you may need to move it. You can have the tank moved and concealed by a plumber. If you opt for tank removal, you can upgrade to a combi boiler. This will eliminate the need for a water tank permanently.
One of the most popular types of boiler installations is a combi boiler, which can be installed for between £1500 and £3500, whilst a heat-only boiler would cost you between £1500 and £2500.
The cost of removing your boiler tank is approximately £750.
Rules and Regulations
Before beginning your loft conversion, you will need to take into account any planning permission requirements and the Party Wall Act.
Homeowners need to obtain the necessary approvals and comply with building regulations when undertaking projects like loft conversions to ensure the work is done safely and legally. This can help maintain or even enhance the property's value in the long run.
When selling a property, potential buyers and surveyors often look for evidence that any alterations or extensions have been carried out in compliance with building regulations.
If there is uncertainty or evidence of non-compliance, it can raise concerns for buyers, and they may negotiate a lower price to account for the potential costs associated with not following regulations.
Planning Permission
While planning permission is not always necessary, it is sometimes required for loft conversions.
The exact cost will vary depending on your local government and the area in which you reside, such as an area of natural beauty or conservation area. For example, an application for planning approval in England can cost £206, £300 in Scotland, £291 in Northern Ireland, and £230 in Wales.
Although it is not necessary, it is advisable to obtain a Lawful Development Certificate (LDC). This proves that the loft conversion is within its legal borders. An LDC can prevent problems with future sales and it costs between £100 and £250.
Party Wall Act
In terraced or semi-detached houses, where the loft conversion may affect the party wall shared with neighbours, a Party Wall Agreement is required. The process and associated fees for such agreements can influence the overall project cost.
The Party Wall Act of 1996 stipulates this. Depending on the professional advisers hired, costs may vary; however, some Party Wall experts provide the full service for about £1,250. A mid-terraced house will need to get this agreement on both sides of the property.
Example Of Loft Conversion Terraced House Costs
If you are looking to create a 30m2 dormer in a mid-terraced house, the table below gives price estimates of the project.
| Type Of Work | Average Cost Per 30m2 |
|---|---|
| Alterations to roof structure | £5,000 |
| Steelwork to support structural changes | £6,000 |
| Roof coverings | £8,250 |
| Electrics and plumbing | £3,250 |
| Joinery (excludes staircase) | £4,500 |
| Spiral staircase | £2,750 |
| Plastering | £2,750 |
| Party Wall Act (both sides of property) | £1,800 |
| Combi boiler installation | £2,500 |
| Total | £36,800 |
As we discussed, several factors might affect how much a dormer conversion for a mid-terraced house will cost. Location, project requirements, and contractor rates are just a few of the variables that can affect the final cost. For this reason, it's critical to acquire personalised quotes that take your unique needs and costs into account.
Ways You Can Reduce Loft Conversion Terraced House Costs
Converting your loft is not a cheap project; however, there are a few tips you can apply to reduce some of the expenses. Here we listed some savvy saving strategies.
- Leverage Existing Layout: To minimise the need for significant structural modifications, make as much use of the loft's current layout and structure as you can. For example, if you're thinking of building a bathroom, placing it above your current bathroom on the floor below will reduce the number of new pipes needed and will cut down on expenses.
- Save On Fixtures and Fittings: Save money by researching and selecting your fixtures and fittings. There are several discounts to be gained by shopping online; second-hand and auction sites such as Amazon might be a cost-effective alternative.
- Partly DIY Your Loft: If you want to reduce labour costs, you can paint the completed loft yourself. Also, there is no need to hire a decorator as you can decorate the area yourself. When it comes to reducing material costs, selecting affordable and easily available materials is recommended.
- Work During Off-peak: You can work on the conversion during the off-peak months when materials can be purchased at a reduced cost and contractors may provide a lower hourly rate.
Financing Your Terraced House Loft Conversion
There are a few finance possibilities, such as conversion loans, if your conversion budget has been exceeded. Some loft conversion companies provide loft financing via a third-party company; this financing works similarly to that of financing a car, a three-piece suite, or white goods.
If the financing is approved, you won't need to find a sizable down payment or go through the hassle of evaluating your home and determining your affordability - both of which your mortgage lender will demand. Instead, you may move forward with your loft conversion project.
Even while the interest rate and monthly payments are higher than those provided by a mortgage lender, you will typically pay off the loan faster and end up saving more money overall than if you were to get the money from your mortgage lender.
A secured loan is another option for financing your conversion project. It is a kind of personal loan where the collateral is your possessions. This implies that you risk losing your house if you don't make your repayments.
However, when compared to a re-mortgage, these are usually a faster way to get financing and offer you more options for lenders. Interest rates can change based on your credit history and unique situation. It's also important to keep in mind that the payback duration is often much shorter than that of a mortgage.
Compare Quotes To Get The Best Price For Your Terraced House Loft Conversion
To obtain the best possible deal, customised quotes must be compared. A precise cost estimate can be provided through personalised quotes as these take the unique features and needs of your terraced home into consideration.
Terraced houses come in a variety of designs, layouts, and structural issues. It is therefore imperative to get tailored quotes. In addition, customised quotes are more likely to include all project-related costs, which lowers the possibility of unforeseen or hidden costs surfacing during the building stage.
With the aforementioned advantages in mind, using our website to compare quotations will help you save money.
FAQ
Yes, you can convert a loft in a mid-terrace or end-terrace property as long as you follow building regulations, acquire planning permission if needed, and serve Party Wall Agreement(s) to neighbours you share a wall with.
A simple one-bedroom 20m2 Velux loft conversion will approximately cost £23,000. A two bedroom 30m2 will amount to £34,500. Lastly, a three-bedroom Velux conversion sized 40m2 will cost approximately £46,000 in total.
Dormer and roof light loft conversions do not often require planning clearance as long as they follow the regulations. However, if you want to significantly enlarge or replace the roof, or if you live in a conservation area, you must submit an application.
Certain limitations exist, which you must follow. For example, if you wish to expand the roof by more than 40 cubic metres, you must obtain permission.
The roof extension shall not surpass the present roof slope and it cannot be higher. You cannot build a balcony or veranda without first receiving permission.
Yes, it is worthwhile since it increases the value of the home by giving additional living space, which may appeal to future buyers. It can increase the value by 20%, depending on the conversion type, finishes, and other factors.
A Velux loft conversion will cost roughly £15,000, or £1,150-£1,350 per m2. A basic dormer conversion normally costs around £20,000. However, if you wish to transform this room into a master suite like most people, it will cost you around £35,000, which equates to £1,250-£1,450 per m2.
A hip-to-gable roof conversion will cost between £1,500 and £2,500 per m2, totalling £25,000 to £30,000. Finally, a mansard conversion costs between £35,000 and £45,000, or £1,500 and £2,500 per m2.

Nicole Bea Kerr is a content writer for Greenmatch, leveraging her experience in B2B journalism and editing. She is interested in bringing more awareness to sustainability through informative narratives.
