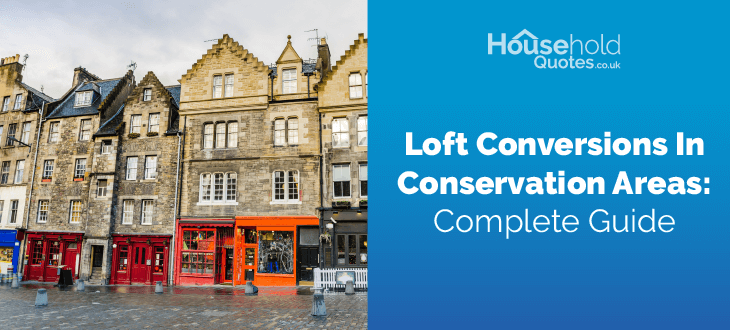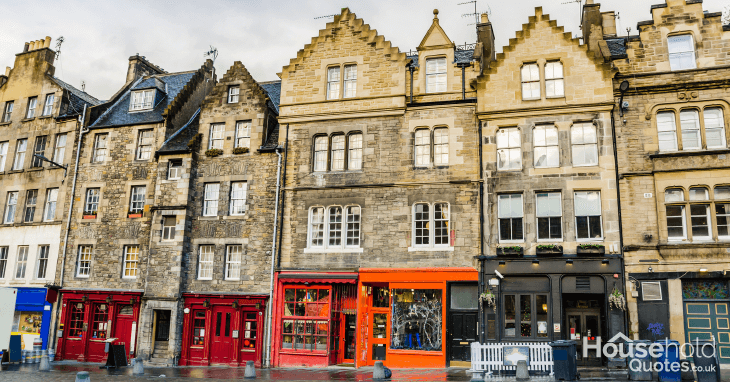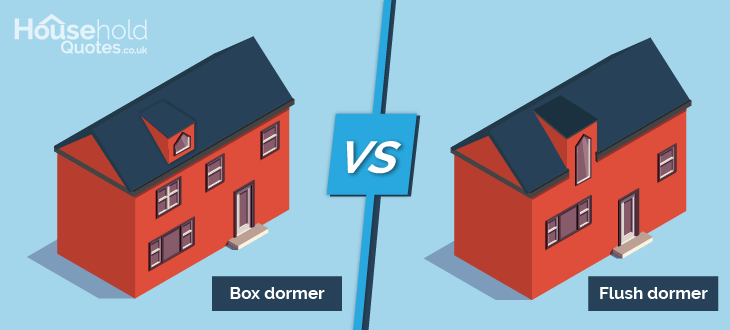
Tell us what you need to find a matching loft conversion specialist

Get free quotes from professionals near you

Compare offers and choose the one that best matches your need
- Householdquotes.co.uk
- Loft Conversion
- Loft Conversions in Conservation Areas
Loft Conversions in Conservation Areas: Complete Guide


In the UK, conservation areas are established to protect areas of historical or architectural importance, meaning any modifications to properties within these areas must adhere to strict guidelines.
Navigating these regulations can be challenging, but with the correct strategy, your loft conversion can adhere to all legal standards and significantly enhance your property’s market value.
This article will lead you through the crucial steps and factors to consider when planning your loft conversion in a conservation area, ensuring your project complies with all legal requirements.
Ready to begin your loft conversion project? Obtain quotes from top local installers. Just fill out our brief 30-second form and receive up to 3 complimentary quotes from our vetted network of local installers, customised to your specific needs without any additional fees or obligations. Click below to get started!
- Describe your needs
- Get free quotes
- Choose the best offer
It only takes 30 seconds



What is a conservation area?
A conservation area is a designated zone recognized for its special architectural or historic interest, the character or appearance of which it is desirable to preserve or enhance.
The primary purpose of conservation areas is to manage and protect the unique qualities of their historic environments.
This designation ensures that any changes made to buildings, landscapes, and streetscapes do not detract from the distinctive character or appearance of the area.
By controlling alterations and preventing unsuitable development, conservation areas help sustain the architectural heritage that adds significant value to a community, both culturally and economically.

Before undertaking any construction or renovation projects, such as a loft conversion, it's essential to determine whether your property lies within a conservation area. Here’s how to confirm this:
- Contact your Local Planning Authority (LPA): The LPA holds detailed maps and records of all conservation areas within its jurisdiction. By contacting the LPA, you can receive precise information regarding the boundaries of conservation areas and whether your property is included.
- Online resources: Many local authorities have online resources where you can input your postcode to find out if your property is in a conservation area. This is often the quickest way to get a preliminary answer.
- Visit the local library: Local libraries often have reference sections that include maps and local area plans showing designated conservation areas.
As of recent data from the Building Conservation Directory, there are over 10,000 designated conservation areas in the UK, each governed by specific regulations that aim to preserve the unique character of these locales.
Understanding whether your property is located in a conservation area is crucial before starting any renovation work. Regulations in these areas are typically more stringent, requiring homeowners to obtain necessary permissions for modifications that might otherwise be considered minor in non-designated areas.
Can you convert a loft in a conservation area?
Yes, you can undertake a loft conversion in a conservation area. But keep in mind that all types of conversions in conservation areas must first obtain planning permission from the Local Planning Authority and comply with building regulations to be considered lawful.
Sympathetic design is key

When planning a loft conversion in a conservation area, the design must be sympathetic to the existing architectural and historical context.
This means that any alterations should complement the area's overall aesthetic and not detract from its distinctive character. Designs that closely match the area's roofing materials, window styles, and architectural details are more likely to gain approval from the LPA.
Restrictions on permitted development
It's important to note that in conservation areas, the usual permitted development rights, which allow certain types of work without needing to apply for planning permission, do not apply.
Therefore, all changes to the external appearance of your property, including loft conversions, will require planning permission from your LPA. This ensures that all changes are carefully considered to protect the historical integrity of the area.
Cases where conversions may not be approved
There are circumstances where a loft conversion may not be approved in a conservation area:
- Structural impact: If the conversion threatens the structural integrity of a historically significant building.
- Visual impact: If the conversion would significantly alter the appearance of the building or the conservation area’s skyline in a way that is deemed inappropriate.
- Historic significance: If the building is also listed as Grade I or II, stricter controls apply, and any alteration could be more challenging to justify.
Before planning your loft conversion, it’s also wise to consider the following:
- Consult early: Engaging with your LPA at the earliest opportunity can provide guidance on what might be feasible and help streamline the planning process.
- Consider your conversion as an investment: Properties in conservation areas often carry a premium due to their desirable locations and historical importance. A well-designed loft conversion can not only add valuable living space but also potentially increase your property’s market value.
- Hire specialists: It can be advantageous to employ architects or builders who specialise in conservation work. They can navigate the complexities of conservation approvals and help design a conversion that meets both your needs and regulatory requirements.
Get quotes from the best professionals in your region. Fill out our quick 30-second form and receive up to 3 free quotes from our network of trusted local installers, tailored to your home with no extra fees or obligations. Click below to begin!
- Describe your needs
- Get free quotes
- Choose the best offer
It only takes 30 seconds



Planning permission for a loft conversion in the conservation area
In conservation areas, you do not have permitted development rights for loft conversions, making it essential to apply for planning permission. This process involves a detailed review by your LPA to ensure the proposed changes align with local conservation goals and building regulations.
Planning guidelines for loft conversions in conservation areas can vary significantly between boroughs, reflecting local architectural styles and historical contexts. However, common elements often reviewed include:
- Adequate headroom requirements: Ensure minimum height for a loft conversion, which typically should be at least 2.2 metres.
- Roofline alterations: Any modifications must be in keeping with the existing roof form and materials.
- Window placement and style: Windows should match the historical character and should be discreet, often requiring conservation-style or “heritage” windows.
- External materials: Materials used must closely resemble or complement the existing building and surroundings.
Failure to obtain the necessary planning permission for a loft conversion can result in significant penalties, including fines and the requirement to revert any work done back to the original state. This can be costly and time-consuming, negating any benefits initially gained from the conversion.
Sometimes, homeowners rely on the 4-year rule. It refers to a planning principle in the UK where if a building operation is completed and remains unchallenged by the local planning authority for four years, it becomes lawful in terms of planning.
However, this rule is risky to rely on, especially in conservation areas, as the consequences of enforcement actions for non-compliance can be severe. In extreme cases, the local authority may take legal action, which could result in fines or enforcement orders.
Process of obtaining planning permission

- Pre-application advice: Contact your LPA for pre-application advice to understand specific requirements and the likelihood of approval.
- Formal application: Submit a detailed planning application, including plans, drawings, and a design and access statement explaining how the proposal preserves or enhances the area's character.
- Consultation: The LPA will consult with the public and specialist advisors. This period can last up to 8 weeks, according to the Planning Portal.
- Decision: The LPA will make a decision based on how well the proposal aligns with local planning policies and conservation guidelines.
Design factors to consider for loft conversions in conservation areas
When planning a conservation area loft conversion, it's crucial to balance the need for modern functionality with the imperative to respect the heritage and character of the area.
Adherence to the design principles below ensures that modifications enhance rather than detract from the historical significance and aesthetic integrity of the property.
Respect for heritage and character
A loft conversion in a conservation area must be approached with sensitivity to the building's historical and architectural context.
This involves understanding the features that define the building's character and ensuring that any changes align with those qualities. The goal is to maintain the building's visual harmony with its surroundings and preserve its historical significance.
Minimal external alterations
To preserve the external appearance of properties within conservation areas, it is advisable to limit alterations visible from the street or surrounding properties.
Planning policies often restrict changes that alter a building's silhouette or roofline. Where alterations are necessary, they should be discreet and positioned to minimise visibility, maintaining the building's original lines and forms.
Consistency in materials and finishes
Using the same materials and finishes that are already present in the building is essential for a seamless integration of the new loft space. This includes matching the type of brickwork, roofing materials, and window frames.
For example, if the existing structure features slate roofing, then the extension should ideally use the same type of slate. This approach not only helps preserve the building's aesthetic coherence but also meets the stringent requirements set by local planning authorities.
Roof pitch and dormers
The roof pitch should not be altered unless absolutely necessary. Maintaining the original roof pitch preserves the building's traditional profile and ensures that the conversion remains in harmony with the area's architectural style.
When adding dormers to create more headroom or bring in natural light, they should be designed to be as unobtrusive as possible. Ideally, dormer loft conversions should be set back from the original roof plane and finished in materials that complement the existing roof.
In conservation areas, it is generally easier to get planning permission for flush dormers than box dormers. Flush dormers are more likely to be approved because they are designed to blend in with the existing roofline, making them less visually intrusive.

How to improve your chances of successfully obtaining planning permission for your loft conversion
Securing planning permission in a conservation area requires a strategic and expert approach. Here’s how to increase the likelihood of approval for your loft conversion:
Engage a specialist architectural team
Employ an architectural team with a proven track record in conservation areas. Such teams are adept at navigating the complex requirements set by LPAs.
They understand the nuances of historical preservation and can tailor designs to align seamlessly with the area's character. For instance, architects familiar with the local architectural characteristics can design modifications that respect the traditional style, like matching the original brickwork or roof tiles. This significantly improves the chances of approval.
Opt for experienced design-and-build teams
Select a design-and-build team that specialises in conservation area projects. These teams bring not only design expertise but also practical construction solutions that comply with stringent regulations.
Their experience in similar projects provides them with insight into what specific LPAs look for in a successful application, from paperwork to the final touches of the build. Projects managed by specialist architects have a higher success rate in obtaining necessary approvals due to their precise adherence to conservation principles, According to Resi Design.
Choose the right type of loft conversion
Certain types of loft conversions are more likely to be approved in conservation areas:
- Velux conversions: Velux loft conversions involve adding roof windows that sit flush with the existing roofline and are designed to appear unobtrusive. Because they preserve the roof's original form, they are generally favoured by LPAs.
- Flush dormers: These dormers are built into the slope of the roof and extend out only slightly, preserving the original roofline and silhouette. Planning authorities prefer these over box dormers because they more effectively maintain the building’s historical appearance.
Velux company offers special conservation windows designed specifically for such projects, which help preserve and enhance historical heritage while maintaining the building’s original aesthetics.
Planning permission is only the first step
Once you've secured loft conversion planning permission, the next critical step is to ensure your loft conversion meets building regulations for loft conversion.
These regulations are set standards for the design and construction of buildings, primarily to ensure the safety and health of the building's users, energy efficiency, and accessibility. They cover aspects such as fire safety, insulation, electrical wiring, and structural integrity.
Engage with qualified architects, builders, and surveyors who specialise in conservation areas and know the specific demands of such projects. They can ensure that your conversion is not only beautiful but safe and compliant.
Before hiring professionals, it's advisable to compare different quotes. Here’s why:
- Cost efficiency: Comparing quotes for loft conversion allows you to find the most cost-effective solution without compromising on quality. For loft conversions, costs can vary widely depending on the scope and specifics of the project. Gathering multiple quotes helps you understand the market rate and ensures you're getting a fair price.
- Quality assurance: When you compare quotes, you can also compare the credentials and portfolios of the bidding professionals. This allows you to assess their experience and expertise, particularly in handling projects in conservation areas, which can significantly influence the success of your project.
- Service range: Different professionals might offer different scopes of service for the same price. Comparing quotes helps you identify who provides the best value — whether it includes detailed planning, project management, or aftercare services.
Just fill out our brief 30-second form and receive up to 3 complimentary quotes from our vetted network of local installers, customised to your specific needs without any additional fees or obligations. Click below to get started!
- Describe your needs
- Get free quotes
- Choose the best offer
It only takes 30 seconds



FAQ
Yes, you can convert a loft in a conservation area, but you must obtain planning permission from your Local Planning Authority (LPA). The design must respect the architectural style and historical significance of the area, ensuring that any modifications blend seamlessly with the existing environment.
No, the usual permitted development rights that apply in non-conservation areas do not extend to conservation areas. Almost all changes to properties, including loft conversions, require planning permission in conservation areas to ensure that any development preserves or enhances the character of the area.
The 4-year rule refers to a planning law that states if a loft conversion (or other alterations) has been completed and used continuously for at least four years without any enforcement action taken by the local authority, it becomes lawful, and retrospective planning permission can no longer be required.
However, this rule is risky to rely on, especially in conservation areas, as the consequences of enforcement actions for non-compliance can be severe. In extreme cases, the local authority may take legal action, which could result in fines or enforcement orders.
In general, loft conversion without planning permission is possible under the rights of loft conversion permitted development.
However, in conservation areas, you need to apply for planning permission due to the tighter controls aimed at preserving the surroundings’ historical or architectural significance. It is advisable to consult with your LPA before beginning any work to ensure compliance with local regulations.

Tania is an experienced writer with a keen interest in home improvement projects. Her motivation stems from a desire to help others create comfortable, functional, and aesthetically pleasing living spaces.
