
Tell us what you need to find a matching loft conversion specialist

Get free quotes from professionals near you

Compare offers and choose the one that best matches your need
- Householdquotes.co.uk
- Loft Conversion
- Loft Conversion Cost
Loft Conversion Cost: A Comprehensive Price Guide in the UK

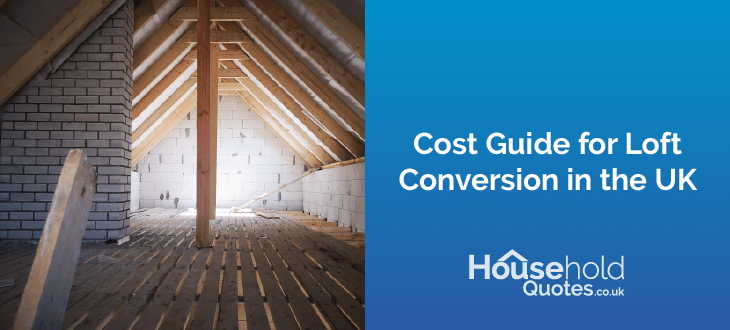
- Typically, a simple loft conversion covering 20m2 (215.3 square feet) may begin at a price range of £20,000 to £30,000. However, for conversions that are more complex and luxurious, the starting costs can exceed £50,000.
- This cost can depend on many factors such as, size and complexity of the project, professional fees, location, construction material prices etc.
Turning your loft into usable space to increase room and boost your home’s worth is a common method in the UK. If you want an additional bedroom, a place to work from home, or a play area, transforming your attic is often more affordable than buying a new house.
In our detailed cost guide, we will explain the different elements that affect the costs to convert a loft, tips for reducing those costs and a checklist for your ease of getting everything sorted.
- Describe your needs
- Get free quotes
- Choose the best offer
It only takes 30 seconds



What is the Cost of a Loft Conversion in the UK?
The cost for a basic loft conversion covering an area of 20m2 (215.3 square feet) is approximately £20,000 to £30,000. Meanwhile, larger and more luxurious conversions cost up to £50,000 or more.
The price can differ greatly based on several aspects, such as where the property is located, the dimensions and style of the loft conversion, and how complicated the work is.
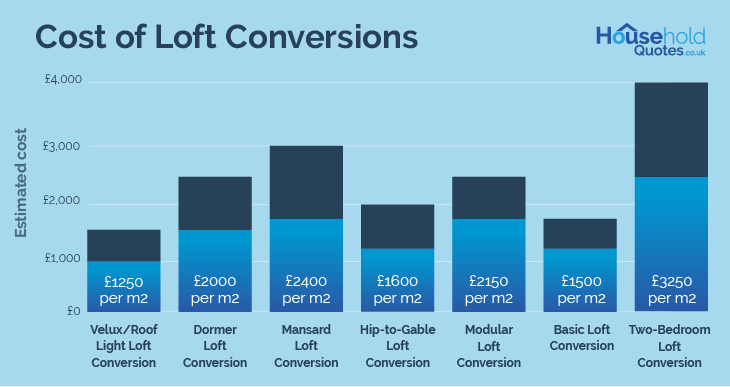
| Type of Conversion | Cost per m2 (£) |
|---|---|
| Velux/Roof Light Loft Conversion | £1,000 – £1,500 |
| Dormer Loft Conversion | £1,500 – £2,500 |
| Mansard Loft Conversion | £1,800 – £3,000 |
| Hip-to-Gable Loft Conversion | £1,200 – £2,000 |
| Modular Loft Conversion | £1,800 – £2,500 |
| Basic Loft Conversion (Standard Finish) | £1,200 – £1,800 |
| Two-Bedroom Conversion | £2,500 – £4,000 |
Attic Conversion Cost by Type
There are many kinds of attic or loft conversions, each with its unique advantages and pricing factors. Here, we’ll look into the common costs linked to various attic conversion styles in the UK.
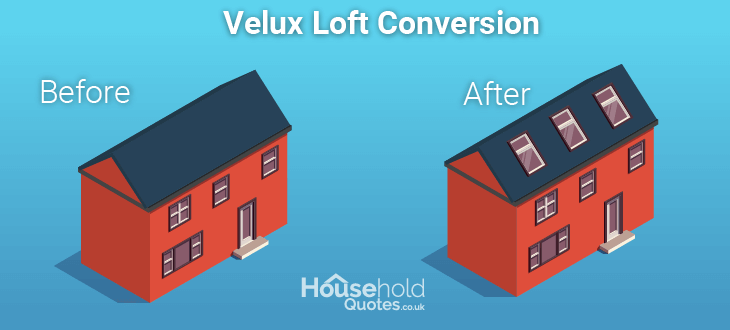
1. Velux Conversion
A Velux conversion, sometimes referred to as a roof light or skylight conversion, represents a budget-friendly choice for transforming your attic area. This option includes installing roof lights or skylights into the current attic space without making major changes to the roof’s existing structure.
Typically, Velux conversion costs for covering 20 m2ranges from £15,000 to £25,000. This price can vary based on the attic’s size, how many roof lights are needed, and other extras like insulation and flooring.
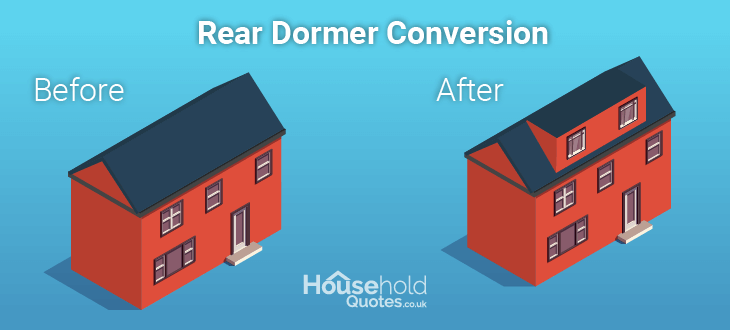
2. Dormer Conversion
Dormer conversions are favoured for their ability to increase both headroom and usable floor area by vertically expanding the current roof. There are various dormer styles such as flat roof, gable-fronted, and hipped roof dormers, and each comes with different pricing considerations.
For a 20 m2area, dormer conversion cost can range anywhere between £20,000 and £40,000. This price varies based on the dormer’s size and design complexity, along with any necessary structural changes.
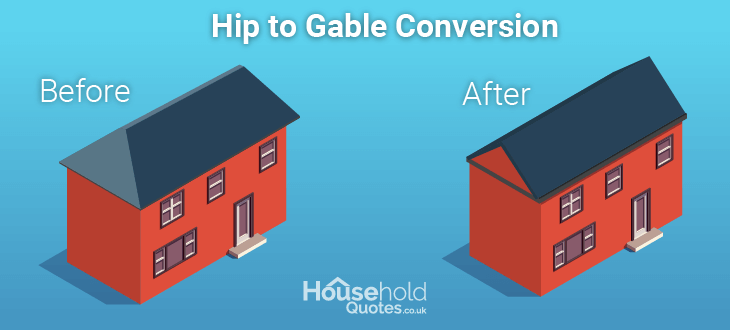
3. Hip-to-Gable Conversion
A Hip-to-Gable conversion expands the internal space by elongating the hip roof into a gable end. It’s particularly suitable for homes with a terraced and hipped roof structure.
For a 20 m2area, Hip-to-Gable conversion cost can typically range from £30,000 to £50,000. The final cost depends on factors like the attic’s size, the necessary structural adjustments, and any extra features.
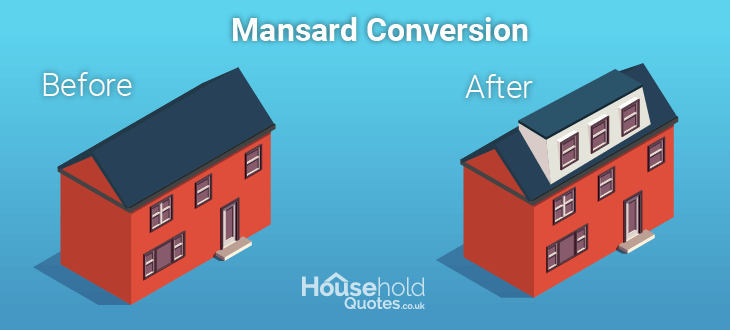
4. Mansard Conversion
Mansard conversions are considered the most intricate and costly choice since they require reshaping the roof to form an almost vertical wall. Nevertheless, they offer the potential for the greatest increase in living space.
Mansard conversions typically incur the highest expenses, ranging from £40,000 to £70,000 or beyond for a 20 m2area. This significant cost arises from the extensive structural modifications and tailored design essential for this conversion type.
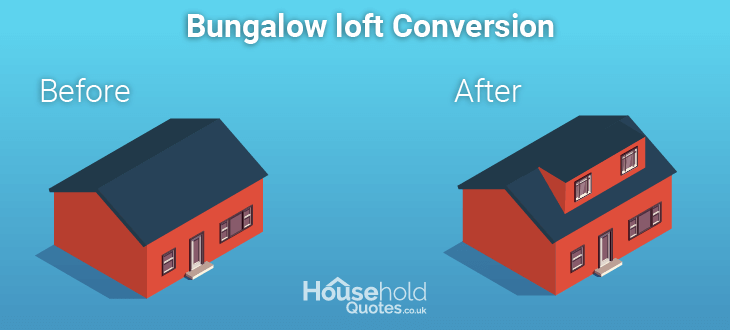
5. Bungalow Conversion
Transforming the attic in a bungalow can offer additional living area without expanding the property’s footprint. Bungalow conversions can encompass different styles like Velux, dormer, or Mansard, depending on the property’s layout and structural limitations.
Bungalow attic conversions covering a 20 m2area generally cost between £20,000 and £50,000. The final price varies depending on the selected conversion type and the attic’s size.
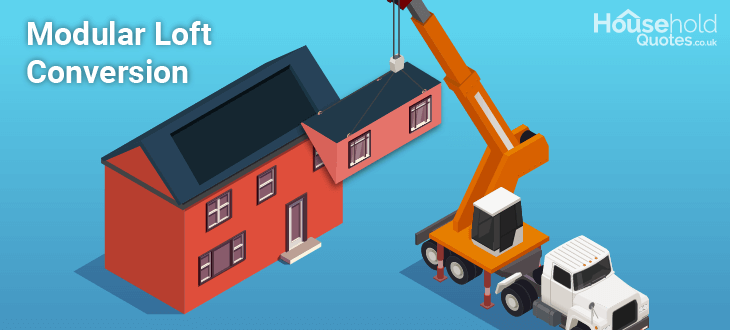
6. Modular Conversion
Modular loft conversions utilise pre-made units that are added onto the current structure, reducing disturbance and construction duration. They often offer a quicker and potentially more economical alternative to conventional approaches.
For a 20 m2area, it can typically range from £20,000 to £40,000. The total expense depends on factors like the size and intricacy of the modules, along with any extra features needed.
Breaking Down Loft Conversion Prices
In this section we provide a detailed breakdown of loft conversion costs. By considering these factors and budgeting accordingly, you can better plan for the costs involved in a loft conversion project and ensure a successful outcome within your financial means.
First, let’s take a look at the breakdown of expenses linked to professional services:
- Architect (7% to 10% of total cost):
- Cost Range: £1,050 to £1,750
- Average Cost: £1,400
- Structural Engineer:
- Cost Range: £500 to £1,000
- Average Cost: £750
- Builders/Contractors:
- Cost Range: £10,000 to £20,000
- Average Cost: £15,000
- Plumbers/Electricians:
- Cost Range: £1,000 to £2,000
- Average Cost: £1,500
- Other Professionals (Surveyors, etc.):
- Cost Range: £450 to £750
- Average Cost: £600
Construction Materials
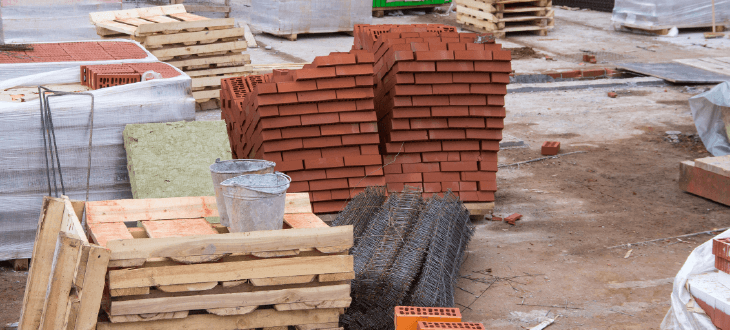
The construction materials used in a loft conversion in the UK can vary depending on the type of conversion, the design specifications, and personal preferences. Here are some common materials typically used in loft conversions along with their estimated costs:
Timber Framing
Timber is commonly used for framing and structural support in loft conversions.
The cost of timber framing can vary depending on the quality and type of timber used, but it typically ranges from £1,000 to £3,000 for a 20m2 (215.3 square feet) area.
Insulation
Insulation is essential for regulating temperature and energy efficiency in the converted space.
The cost of insulation materials varies depending on the type and thickness, but it typically ranges from £500 to £1,500 for a 20m2 (215.3 square feet) area.
Roofing Materials
Roofing materials such as tiles or slates may need to be replaced or upgraded during a loft conversion.
The cost of roofing materials depends on the type and quality, but it typically ranges from £1,000 to £3,000 for a 20m2 (215.3 square feet) area.
Windows
Windows, such as Velux or Dormer windows, provide natural light and ventilation in the loft space.
The cost of windows varies depending on the type, size, and quantity, but it typically ranges from £500 to £2,000 per window.
Internal Finishes
Internal finishes such as plasterboard, plastering, flooring, and paint contribute to the aesthetics and comfort of the converted space.
The cost of internal finishes depends on the materials chosen and the extent of work required, but it typically ranges from £2,000 to £5,000 for a 20m2 (215.3 square feet) area.
Electrical and Plumbing Materials
Electrical wiring, sockets, lighting fixtures, and plumbing materials may need to be installed or upgraded during the conversion.
The cost of electrical and plumbing materials varies depending on the complexity of the installation, but it typically ranges from £1,000 to £3,000 for a 20m2 (215.3 square feet) area.
Staircase Costs
Stairs are essential for accessing the loft space and can be made from various materials like timber, metal, or glass.
The average cost for stairs is £1,500 to £5,000, for a 20m2 (215.3 square feet) area depending on the design, materials, and complexity.
Scaffolding Costs
Scaffolding is essential for providing safe access for workers during construction.
This cost can vary depending on the size and duration of use but the average cost would be £500 to £1,500 for a 20m2 (215.3 square feet) area. That is an average of £22.50 per m2 per day but it can differ from location to location.
These cost estimates are approximate and can vary depending on factors such as location, supplier rates, and specific project requirements.
It’s essential to obtain quotes from multiple suppliers and contractors to get an accurate understanding of the costs involved in your loft conversion project.
Professional Services
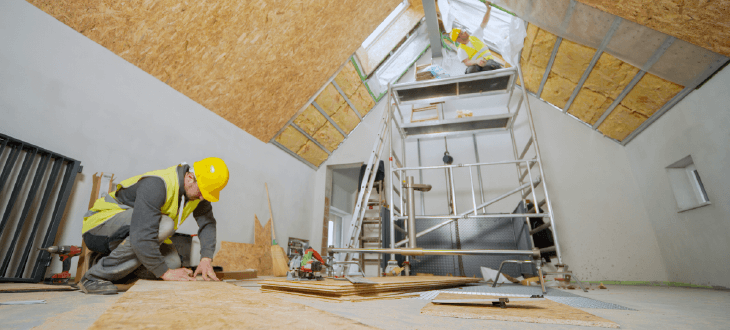
When planning a loft conversion in the UK, various professional services need to be considered to ensure a successful and compliant project. In this section, we delve into the labour costs, here is what you can expect:
Architectural Services
Architectural fees typically range from £1,500 to £3,500, depending on the complexity of the project and the level of service required.
Architects play a crucial role in designing the loft conversion, creating detailed plans, and obtaining necessary permits and approvals from local authorities. They also ensure that the design meets building regulations and maximises the use of space.
Structural Engineer Services
Structural engineer fees can vary but generally range from £500 to £2,000, depending on the scope of work and the engineer’s expertise.
Structural engineers assess the existing structure of the property and design any necessary reinforcements or alterations to support the new loft space. They ensure that the structural integrity of the building is maintained throughout the conversion process.
Builder/Contractor Services
Builder or contractor fees vary depending on the size and complexity of the project, as well as the contractor’s experience and reputation. Costs typically range from £20,000 to £40,000 for a loft conversion.
Builders or contractors are responsible for carrying out the construction work according to the architectural plans and structural engineer’s specifications. They oversee tasks such as framing, roofing, insulation, and interior finishing, ensuring that the project is completed to a high standard and on schedule.
- Describe your needs
- Get free quotes
- Choose the best offer
It only takes 30 seconds



Electrician Services
Electrician fees can vary based on the extent of electrical work required and the electrician’s hourly rate. Costs typically range from £1,000 to £3,000 for a loft conversion.
Electricians install and connect electrical wiring, sockets, lighting fixtures, and other electrical components in the loft space. They ensure that the electrical system meets safety regulations and provides adequate power for the space’s needs.
Plumber Services
Plumber fees vary depending on the complexity of the plumbing work and the plumber’s hourly rate. Costs typically range from £1,000 to £3,000 for a loft conversion.
Plumbers install plumbing fixtures, heating systems, and drainage systems in the loft space. They ensure that the plumbing system is properly installed and functions efficiently.
Other Professionals (Surveyors, Project Managers, etc.)
Surveyor and project manager fees typically range from £500 to £1,500, depending on the scope of work and the professional’s level of experience.
Professionals, such as surveyors and project managers, may also be involved in the loft conversion process. Surveyors assess the property and provide reports on its condition, while project managers oversee the construction process and coordinate the work of various trades.
It’s essential to budget for these professional services when planning a loft conversion to ensure that the project runs smoothly and complies with all necessary regulations. Working with experienced and reputable professionals can help minimise delays and ensure that the final result meets your expectations.
Labour and Timescales
A successful loft conversion project hinges on a clear understanding of labor requirements and the associated timescales. These elements are crucial for budgeting, scheduling, and ultimately, ensuring the smooth execution of the project.
Here’s a concise summary that encapsulates the labor and timescale dimensions of a typical loft conversion:
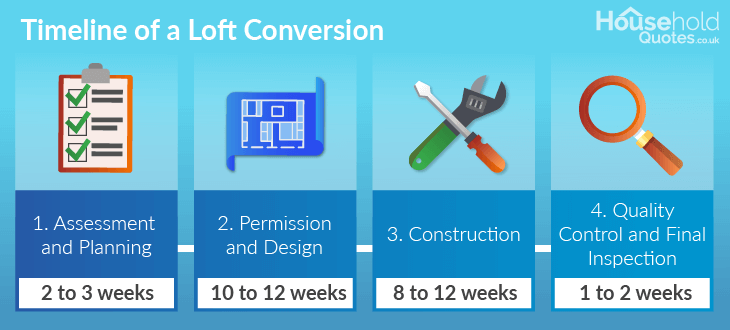
Assessment and Planning (2 to 3 Weeks):
Assess the suitability of your loft for conversion, considering factors like ceiling height, roof type (traditional framed or modern truss), and available space.
During this phase, consult with a contractor or architect to discuss your goals, requirements, and budget for the loft conversion.
Permissions and Design (Up to 12 Weeks):
While many conversions may be covered under “permitted development,” it’s advisable to review local regulations or seek guidance from an architect.
Design the layout by defining the intended function of the space (e.g., bedroom, office, playroom), considering storage, lighting, and ventilation needs, and incorporating features like skylights or dormer windows for optimal natural light. Ensure proper insulation for year-round comfort.
Construction (8 to 12 Weeks):
Start with clearing the loft area of existing structures or belongings and reinforcing the floor structure if necessary. Install insulation, lay flooring, and arrange for electrical and plumbing systems.
Establish safe access points, such as spiral or conventional stairs, and fit windows or roof lights. Construct walls and ceilings to define the space. Finish by selecting colour schemes, furnishings, and decorative elements, and installing smoke alarms for safety compliance. Maximize space utilization with built-in storage solutions.
Quality Control and Final Inspections (1 to 2 Weeks):
Ensure all work meets safety and quality standards, obtaining necessary certifications and approvals before project completion.
What Affects Loft Conversion Cost In The UK?

Loft conversion costs in the UK can vary significantly due to several factors. Here’s a comprehensive overview of the key factors influencing loft conversion costs:
- Roof type: The type of roof on the property is a significant factor influencing the cost of a loft conversion. Different roof types, such as traditional pitched roofs, modern trussed roofs, or hipped roofs, may require different construction methods and materials, impacting overall costs.
- Age of the house: The age and condition of the house can affect loft conversion costs. Older properties may require additional structural reinforcement or repairs to meet building regulations, increasing overall expenses.
- Size and complexity: The size and complexity of the loft conversion project directly impact costs. Larger conversions or those involving complex designs, structural alterations, or additional features such as ensuite bathrooms or bespoke fittings will generally incur higher expenses.
- Plumbing needs: If the loft conversion includes the addition of a bathroom or ensuite, plumbing requirements will contribute to overall costs. This may involve extending or installing new plumbing lines, drainage systems, and fixtures, adding to the total expense.
- Location-specific regulations: Local planning regulations and building codes can vary across different areas in the UK. Certain locations may have specific requirements or restrictions that affect the design and construction of loft conversions, potentially increasing costs.
- Party Wall Agreement: If the loft conversion involves works affecting shared walls with neighbouring properties, a Party Wall Agreement may be required. This legal agreement outlines the rights and responsibilities of both property owners and may involve additional legal and surveyor fees, impacting overall costs. If you live in a mid terraced home, you will have to pay for an agreement on both sides of your property.
- Permissions and regulations: Obtaining necessary planning permission and building regulations approval can incur additional costs. While some loft conversions may fall within permitted development rights, others may require planning permission, which involves application fees and compliance with regulatory standards.
- Access and site conditions: Site accessibility and conditions can affect construction logistics and costs. Factors such as limited access for materials delivery or working in constrained spaces may require specialized equipment or additional labour, increasing overall expenses.
- Professional fees: Fees for professionals involved in the project, such as architects, structural engineers, builders, electricians, plumbers, and surveyors, contribute to the total cost of a loft conversion. Also, builders and contractors may charge a premium fee in big cities vs rural areas.
Considering these factors and obtaining detailed quotes from reputable professionals can help homeowners better understand and budget for the total cost of a loft conversion in the UK.
Tips and Strategies to Lower Loft Conversion Costs in the UK
Starting a loft conversion project can be very costly. Nevertheless, the benefits of gaining valuable additional space and potentially increasing your property’s value can justify the initial investment. Fortunately, there are numerous tips and strategies that you can employ to lower the your costs.
Here we list the most effective tips:
- Careful planning and design: Invest time in careful planning and design to ensure that the loft conversion meets your needs and budget. Optimise the space to save up on structural alterations and maximise space utilisation.
- Choose a cost-effective conversion type: Select a loft conversion type that offers the best value for money based on your requirements and budget. Velux conversions are often more cost-effective than dormer or Mansard conversions.
- Obtain multiple quotes: Obtain quotes from multiple contractors and professionals to compare prices and services. Be wary of unusually low quotes, as they may indicate substandard workmanship or hidden costs.
- Source materials wisely: Shop around for materials and fittings to find the best deals. Consider purchasing from wholesalers or online suppliers to save on costs. Additionally, look out for sales, discounts, and bulk-buying options.
- DIY where possible: If you have the necessary skills and experience, consider tackling some aspects of the loft conversion yourself. DIY tasks such as painting, decorating, or installing fixtures can help save on labour costs.
- Choose contractors wisely: Choosing a dependable and seasoned contractor is very important. Compare estimates from various professionals and assess their past performance. Negotiate rates and prioritise clarity regarding expenses. You can also talk to other people and read reviews to get a better understanding.
- Optimise structural work: Minimise structural alterations wherever possible to reduce costs. Work with an experienced architect or structural engineer to find cost-effective solutions that meet building regulations.
- Reuse existing materials: Salvage and reuse existing materials wherever feasible to save on costs. For example, repurpose timber from demolished walls or reuse fixtures and fittings from other parts of the house.
- Consider off-peak construction: Schedule the loft conversion during off-peak times to potentially secure lower labour rates. Contractors may offer discounts for projects undertaken during quieter periods.
- Maintain good communication: Maintain open and transparent communication with contractors and professionals throughout the project to ensure that everyone is aligned on goals, timelines, and budgets.
By implementing these tips and strategies, you can effectively lower loft conversion costs in the UK without compromising on quality or functionality. However, it’s essential to strike a balance between cost-saving measures and achieving the desired outcome for the loft conversion.
Checklist for Reducing your Loft Conversion Costs
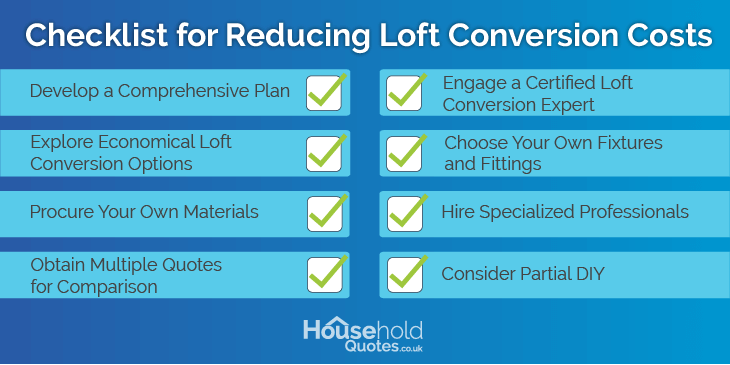
- Develop a comprehensive plan:
- Outline your goals, budget, and timelines clearly.
- Anticipate unforeseen expenses and set aside a contingency fund.
- Explore economical loft conversion options:
- Consider more affordable alternatives like Velux conversions or modular solutions.
- Seek out budget-conscious designs that still fulfil your requirements.
- Procure your own materials:
- Search for materials from various suppliers and compare prices.
- Consider utilising reclaimed or recycled materials to reduce costs.
- Obtain multiple quotes for comparison:
- Request quotes from several contractors or specialists.
- Evaluate their pricing, services, and expertise to make an informed decision.
- Engage a certified loft conversion expert:
- Prioritize professionals registered with reputable trade schemes.
- Check if they’re affiliated with the Competent Tradesperson Scheme to avoid additional approval expenses.
- Choose your own fixtures and fittings:
- Take charge of selecting fixtures and fittings to customize the design within your budget.
- Avoid additional markup costs by sourcing materials independently.
- Hire specialised professionals:
- Enlist the services of specialists to ensure precise workmanship, preventing future issues and expenses.
- Consider their expertise in loft conversions when making your selection.
- Consider partial DIY:
If you possess relevant skills, tackle certain tasks yourself:
- Lay laminate or tiles.
- Handle painting and decorating.
- Install lights and sockets.
But keep in mind that if you don’t have the skills you should get a professional to do it as it will be more expensive to fix it down the road if you mess up. You also need to remember to follow the rules and regulations even when you DIY.
- Describe your needs
- Get free quotes
- Choose the best offer
It only takes 30 seconds



FAQ
Typically, in the UK, loft conversions range from £20,000 to £50,000 or higher. The expense of such a conversion can fluctuate considerably due to factors like loft size, conversion intricacy, material choices, geographical location, and any supplementary features or personalized touches.
A professionally completed loft conversion generally boosts a property’s worth by approximately 20% to 25%. However, the precise increase in value can fluctuate based on variables such as the property’s location, the standard of the conversion, and prevailing market conditions.
Typically, in the UK, a Velux loft conversion ranges from £15,000 to £30,000, varying based on factors like size and specific needs. Velux conversions are generally more economical than other types, given their lesser need for structural modifications.
Loft conversions often incur significant expenses for several reasons, such as structural adjustments, insulation installation, utility connections, roofing tasks, and final embellishments. Moreover, labour charges, material expenditures, and adherence to local regulations can further impact the total cost.
Often, loft conversions can proceed under permitted development rights, potentially eliminating the need for planning permission. Nonetheless, specific limitations and criteria, such as the scale and nature of the conversion, might mandate planning consent. Seeking guidance from local authorities or consulting with an architect or builder is recommended to ascertain the precise prerequisites for your property.
Typically, in the UK, the expense per square meter for a loft transformation fluctuates between £1,000 and £2,500, with potential for higher costs. The pricing for a loft conversion per square meter can significantly differ based on variables including geographical area, material standards, intricacy of the conversion, and supplementary amenities.
The most economical approach to loft conversion often involves choosing a basic option without significant structural modifications or extra amenities. This could include considering a Velux loft conversion, which entails minimal adjustments to the roof structure, or selecting simpler finishes and materials.
Nonetheless, it’s crucial to guarantee that any cost-cutting measures do not jeopardize safety or the stability of the structure. Seeking advice from a qualified builder or architect can assist in identifying the most efficient and budget-friendly strategy tailored to your individual needs.

Swathi’s journey in the field of content creation began with her education in journalism, where she developed a deep understanding of the power of words and the importance of effective communication.
